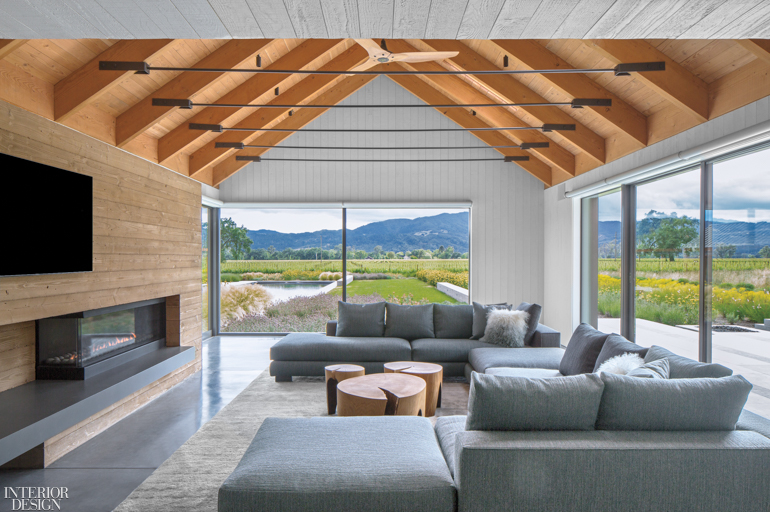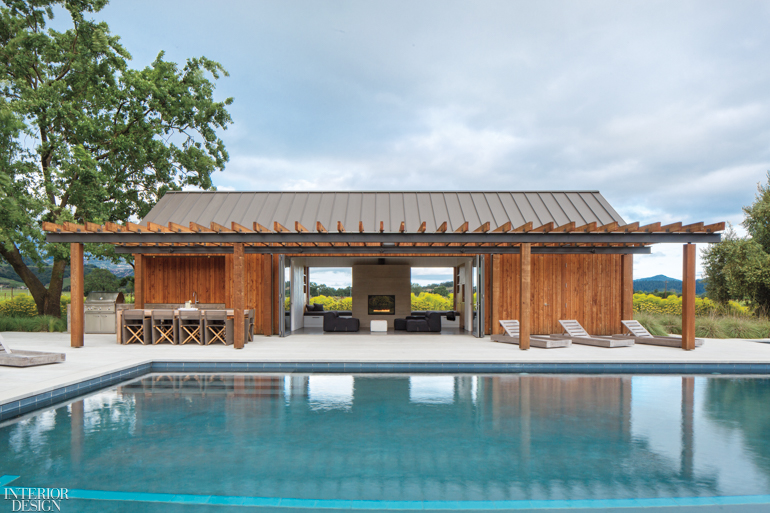A Sense of Calm Reigns at a California Country Retreat by Pfau Long Architecture
Despite the endless flow of thirsty tourists to its fancy wineries and gentrified towns, California’s Napa Valley remains first and forever an agricultural region. That heritage is aptly honored by a new residential compound planted amid the vineyards and designed by Pfau Long Architecture. (Pfau Long’s recent merger with Perkins + Will brings its residential and other expertise to the latter firm’s San Francisco studio, where Peter Pfau is now design director. For the time being, the combined practice will continue to use both firm names.) As a second home for a client in the hyperkinetic tech industry, “the place needed to be a relief from over-stimulation,” Pfau reports. “So, we aimed to create a relaxing, still environment.”

A previous house had been removed, but the flat, 4.2-acre site was not a blank canvas. A quarter of it was wooded, with a mix of oaks, pines, redwoods, walnuts, and palms. The Pfau Long team collaborated with landscape architect Lutsko Associates on site planning. An access road bisecting the property was relocated to one side, creating a driveway that meanders through woods before turning into the motor court and revealing the main house all at once. “The arrival sequence peaks at the front door, with the view through the central vaulted entry space to the landscape and mountains beyond,” Pfau says.
Strikingly clad in Port Orford cedar, the house and its attendant guest cottage, pool house, pottery studio, and garage echo traditional agrarian structures. “Shapes with pitched roofs and wood siding are very evocative of rural buildings,” residential design director Melanie Turner says. “We treated the volumes as solids that we could carve away to make outdoor spaces and punch through to frame beautiful views.” A ladder was used to determine the ideal height for the house’s concrete plinth, so that even the ground-floor rooms enjoy vistas of the surrounding vineyards.

The design gains clarity from the simplicity of its materials palette—wood, dark gray metal, concrete—and archetypal forms. The gable-ended main house is essentially a long, two-story barn intersected by smaller, similarly shaped volumes. Interiors defer to the architecture (and the views) with clean lines and muted hues. “We tried to let textures talk more than color, to express the materials,” Turner explains. “The client didn’t want something precious or polished.” Hence the extensive use of board-formed concrete—in the plinth, lower staircase, and indoor and outdoor fireplaces—and the beams and siding milled to show saw marks.
> Check out our projects page for more design inspiration
The result embodies the California flair for indoor-outdoor living, and for blurring boundaries between the two. The lofty entrance hall frames the east-west arrival axis with two-story window walls at each end. Both feature a broad, glass pivot door and louvered wood screens on barn-door tracks that slide completely out of the way or close to deflect sunlight while admitting views. “We got excited by the character of that transparent center,” Pfau says. “The light quality can be quite beautiful with the louvers filtering it and casting patterns.”

A long north-south corridor leads from the family room and two bedrooms at one end to living areas at the other; upstairs, a bridge across the entrance atrium links the master suite to a study, an exercise room, and a guest bedroom. Expansive glass sliders on opposite sides of the family room and the living area open to three adjacent terraces, creating an indoor/outdoor enfilade that runs the length of the house.
The abundant doors and a number of operable skylights allow for cross-ventilation, one of several eco-friendly elements. “We are in the business of making every building as green as we can,” Pfau notes. The louvered screens cut heat gain while the concrete plinth acts as a thermal mass, both reducing the load on the hydronic heating and cooling system embedded in the floors.

Further, the swimming pool has solar heating and the pool house pergola conceals cooling misters. And the landscape architect emphasized native and low-water plantings, including California live oaks, cork oaks, olive trees, meadow grasses, and a mix of ornamental grasses and hardy perennials that lend color year-round. The latter are planted behind the house in alternating bands that reflect the vineyards’ rhythmic rows.
“It’s a low-maintenance, Mediterranean garden,” Lutsko project manager Andrea Kovol says. “But we also put in productive plantings such as fruit trees and a sizable vegetable garden.” While no one will mistake this for a working farm, the scattered outbuildings, which also include a pump house and a shed to store bikes and kayaks, fit the rural pattern. “The distribution of different structures on the site is space-making,” Pfau says. “They create zones and exist in dialogue with each other.” The result, Turner adds, is “many different spots to come together or find solitude.” In other words, it’s a soothing rural refuge from the hurly-burly of the urban circus to the south.
Keep scrolling to view more images of the project >








Project Team: Helen Schneider: Pfau Long Architecture. Lutsko Associates: Landscaping Consultant. Architectural Lighting Design: Lighting Consultant. Plexis Media: Audiovisual Consultant. GFDS Engineers: Structural Engineer. Engineering 350: MEP. Delta Consulting & Engineering: Civil Engineer. Maidenstone: Stonework. Grassi & Associates: General Contractor.
Product Sources: From Front: Minotti: Sofa (Living Area). Through Almond & Company: Coffee Tables. Jada: Window Wall, Pivot Door (Entry). Bocci: Chandelier. Ochre: Chandelier (Dining Area). Dornbracht: Sink Fittings (Kitchen), Shower Fittings (Open Shower). Danao Living: Chaise Longues (Pool Area). Roda: Dining Chairs. B&B Italia: Chair (Bedroom), Sofas (Pool House). Big Ass Fans: Ceiling Fan (Bedroom). Throughout Loewen: Custom Windows. Fleetwood: Custom Sliding Doors. Phoenix Woodworks: Cabinetry.


