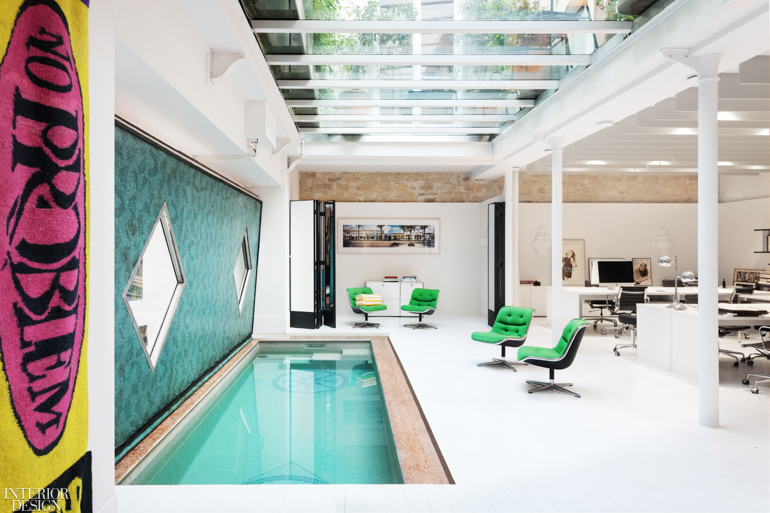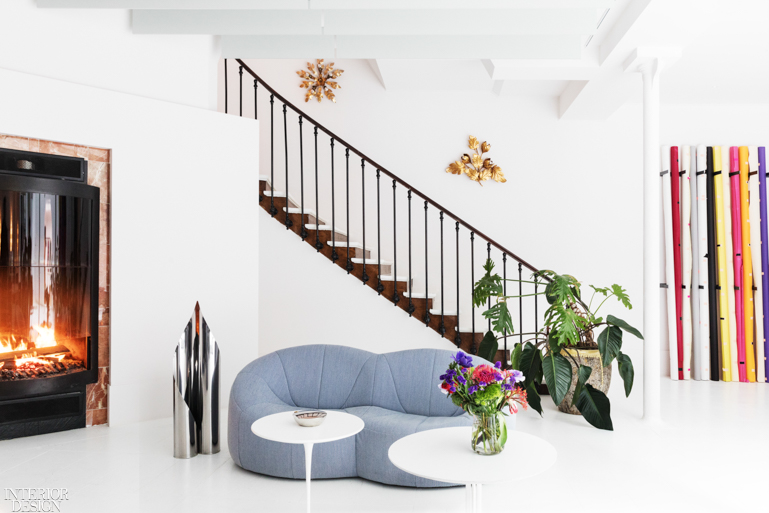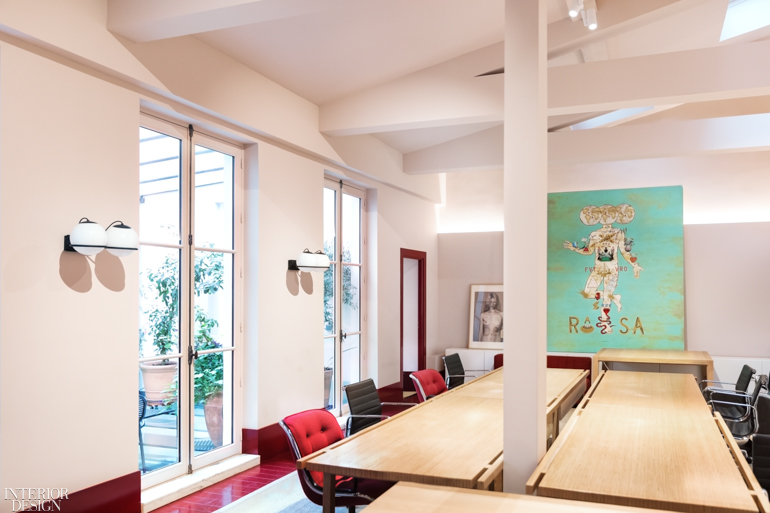A Swimming Pool Completes This Parisian Office for a Creative Agency

The phrase al dente conjures images of perfectly cooked pasta, perhaps made by hand in an Italian kitchen. So, naturally, when designing the Paris office of creative agency Al Dente in the 10th arrondissement, Roman architecture came to mind. The space, a collaboration between agency founder Patrizio Miceli and local architect Hadrien Breitenbach, can easily be mistaken for a boutique hotel, rather than an office. In the atrium, visitors are met with a light-filled patio surrounded by archways that open to the custom kitchen, dining area, and work space, which is outfitted with photography studios for fashion and still life images. And much like a traditional Roman home, or domus, the office features a central body of water—in this case, a swimming pool that discreetly awaits use beneath a retractable floor. Employees also have access to a garden conservatory, landscaped by Julia Chaigneau, complete with lemon and olive trees as well as aromatic herbs like basil, rosemary, and mint.
“It’s a working space, that doesn’t really look like a working space,” says Miceli, noting that those going into the office have been enjoying meals made by the on-site Sicilian chef. “The best way to inspire people is to be inspired ourselves with the way we live, and that was the starting point,” he adds. Previously, the building functioned as a family residence, evident by the open stairwell and original fireplace beneath it, though much of the interior has been transformed. The first floor features Venetian Pink walls, a nod to classic Parisian architecture, and is organized around the garden conservatory with glazed glass floors enabling light to reach the swimming pool below. “We really had to rework the volumes because everything was done in an uncomposed way,” says Breitenbach, pointing out that he opened many walls in the original structure. Now the airy and inviting space reflects the creativity of those within it, bringing the concept of collaboration to new heights after a trying year in isolation.










