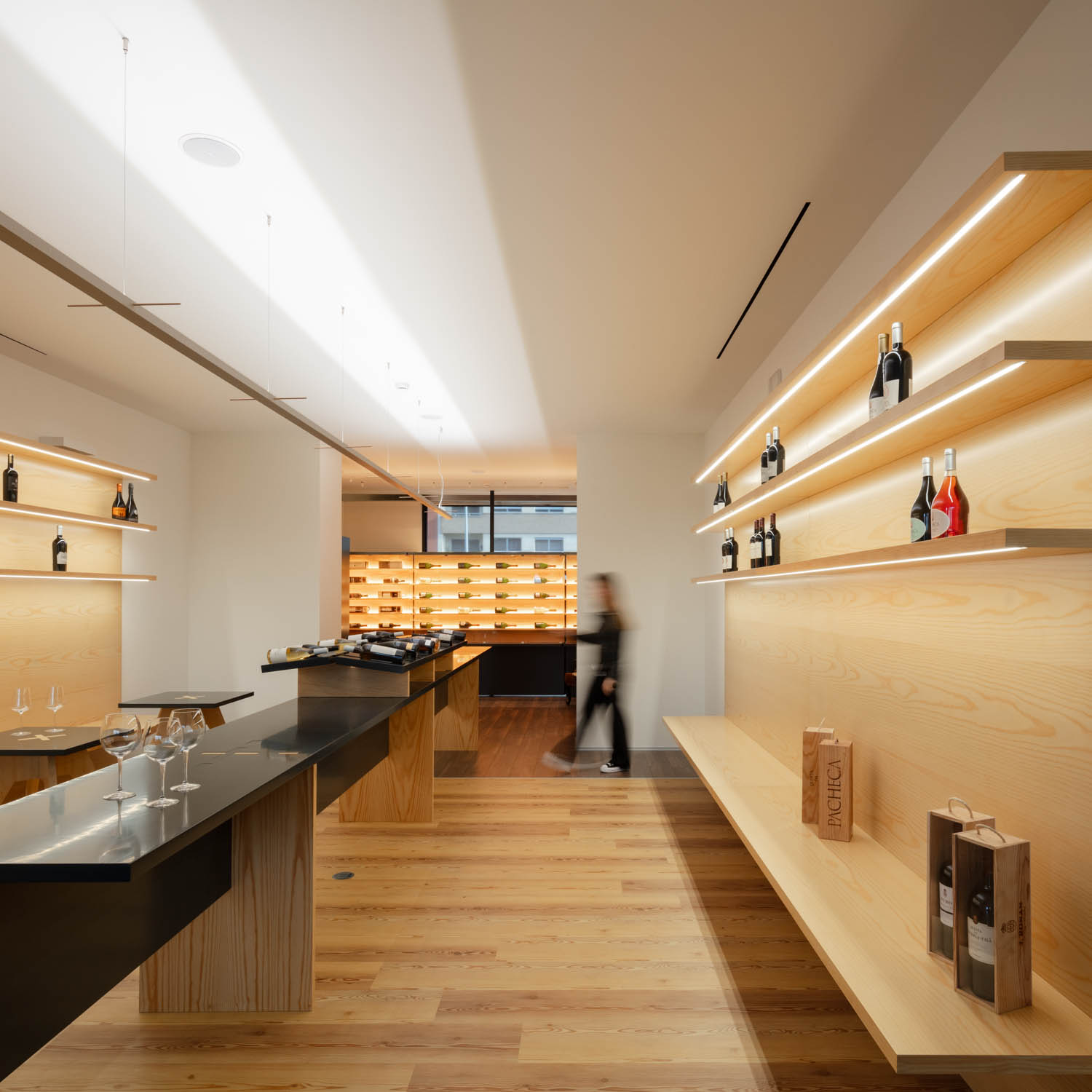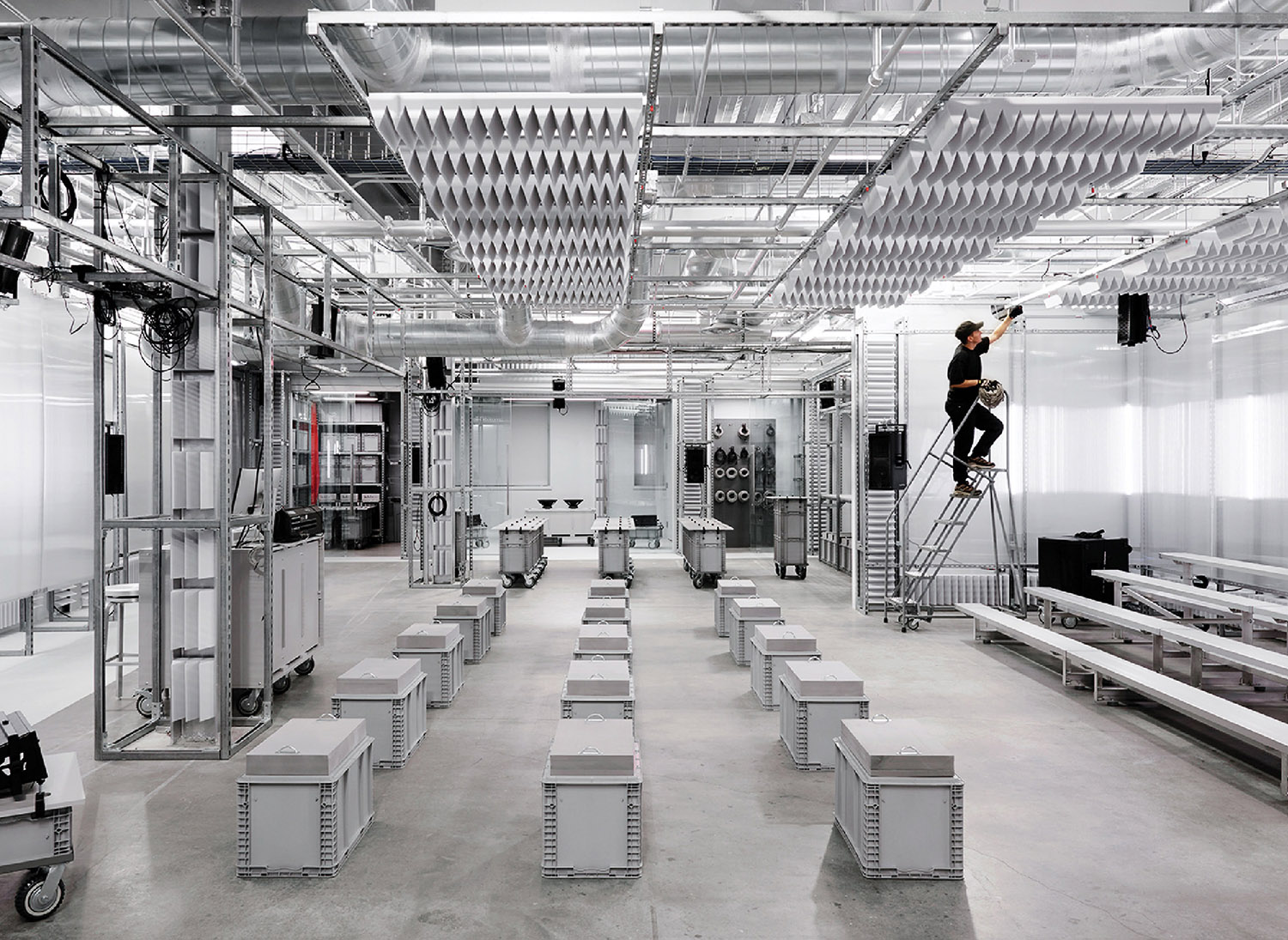A Symphonic Overture: Edificio Beethoven’s Airy Passageway Renovation
Essential places, passageways are nevertheless often afterthoughts. Unless you’re talking about the one traversing the lobby at Edificio Beethoven, a 1970’s office building in Barcelona, Spain, to link two street entrances. This corridor is part of the 1,900-square-foot public space redesigned by Archit3tum.

Custom doors in lacquered iron at both street entrances.
When principal René Mateo first walked into the lobby, he was met with a decorative flashback: avocado marble walls, a surfeit of steel and glass. He ushered in more contemporary aesthetics in the guise of a concept he calls “modular origami,” in other words establishing visual continuity through recurring angles. A bronze-colored aluminum-resin composite, formed into panels that resemble origami unfolded but only partially smoothed, covers a sidewall. Across the ceiling, stretched PVC forms a giant black-and-white mosaic. Replacing the two run-of-the-mill street entrances, white-lacquered iron latticework doors pivot open. Just passing through.

Archit3ctum redesigned a lobby passageway at Edificio Beethoven in Barcelona, Spain, to feature paneling of aluminum-resin composite, a PVC stretched ceiling system, and glazed porcelain floor tile.


