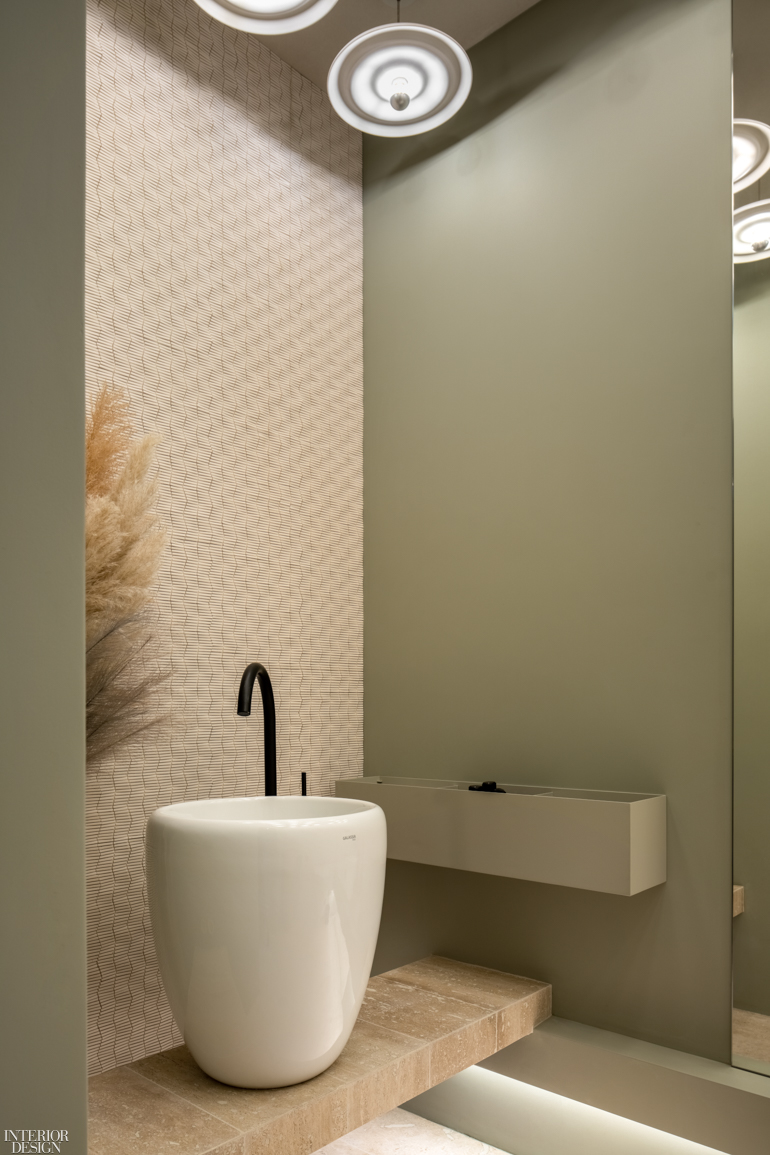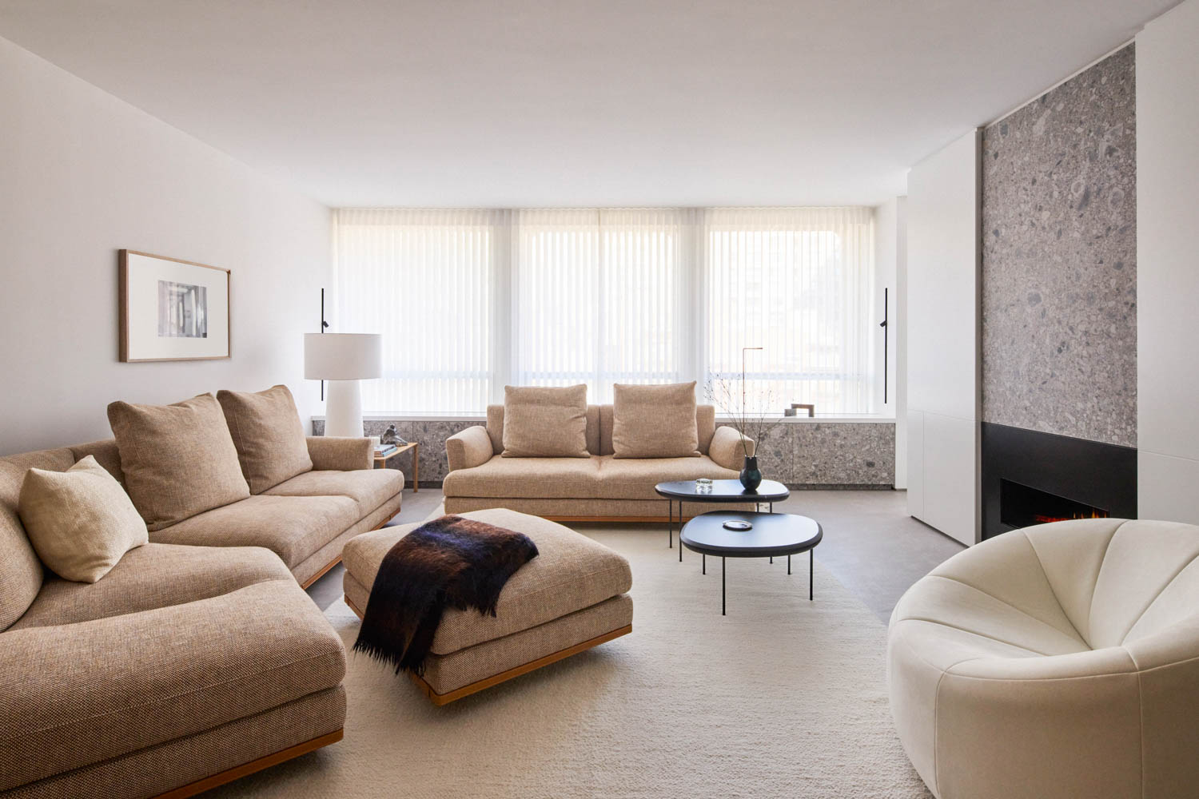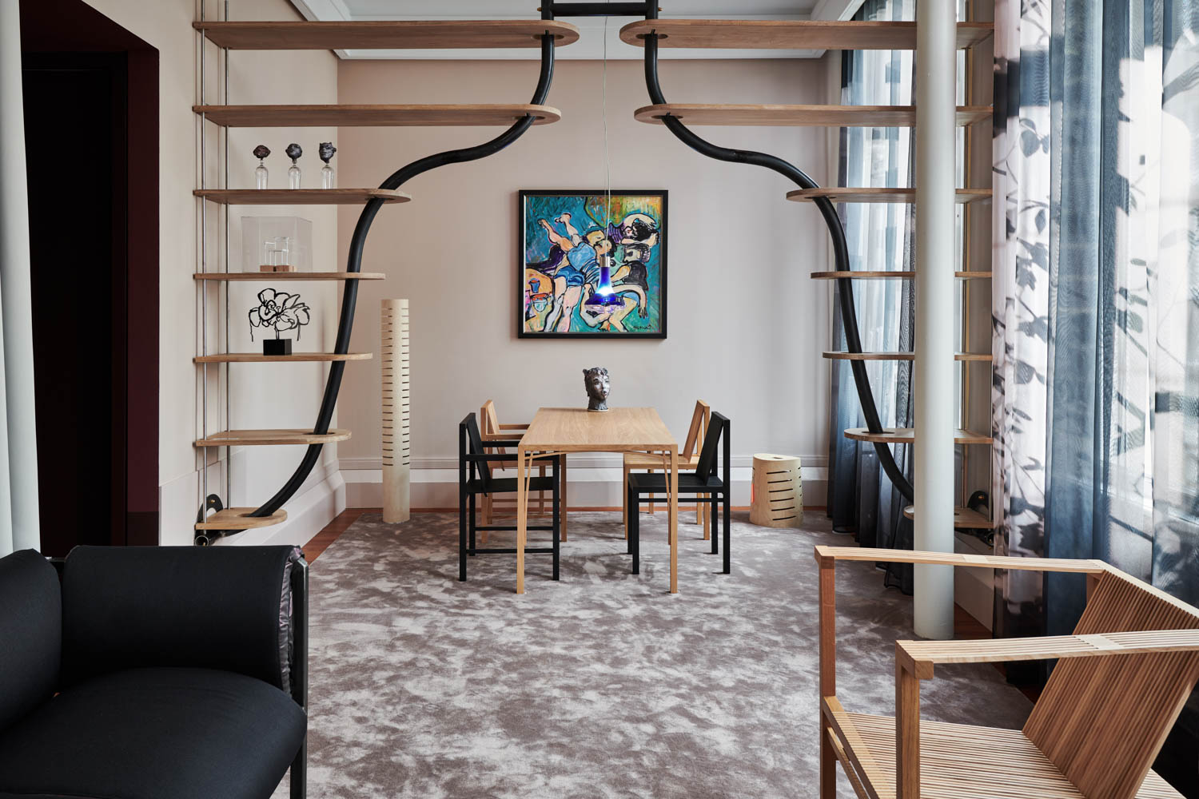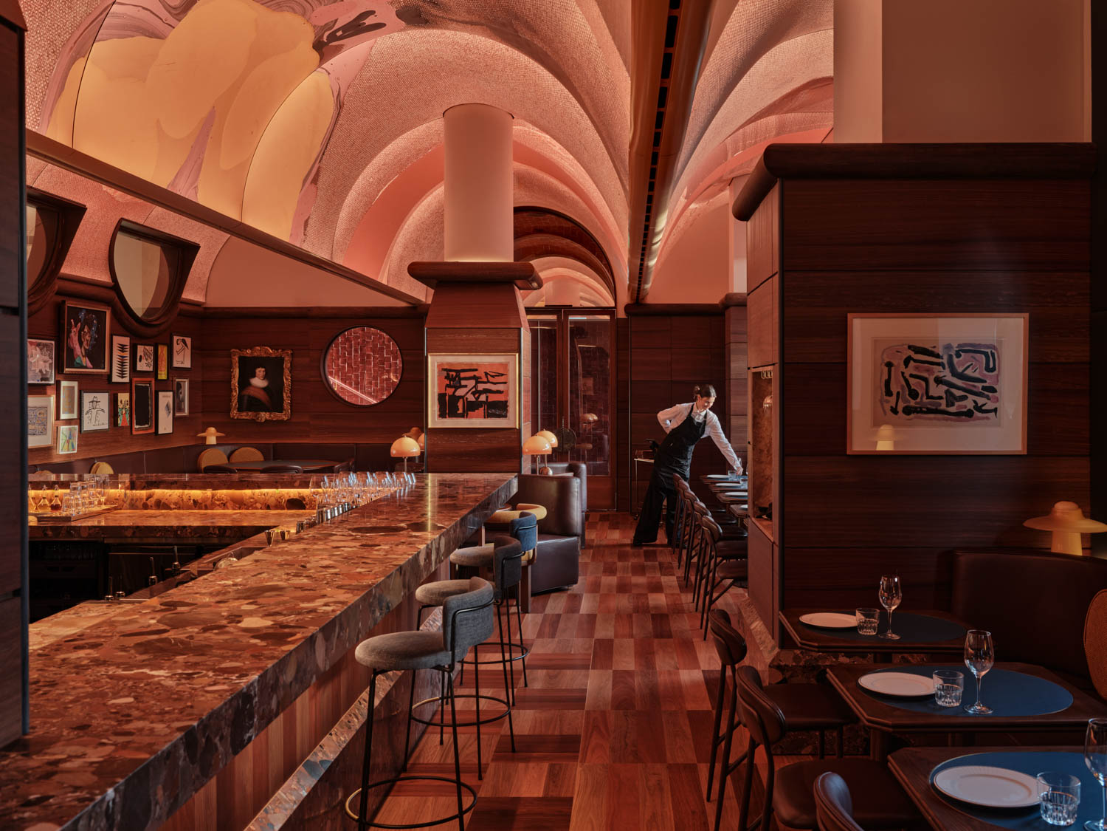A Yoga Studio and Lecture Hall in Kyiv is Designed for Multi-Generational Use

As the saying goes, location is everything. And this certainly rings true for a yoga studio that doubles as a lecture hall in Kyiv, Ukraine. Located on the top floor of a residential complex, the space features panoramic views of the nearby Expocenter of Ukraine (formerly VDNG), which opened in 1958 to celebrate achievements in the fields of science and industry. In the spirit of furthering knowledge, the lecture hall solidifies its connection to the surroundings area while drawing on Eastern philosophy. Multi-use rooms enable the clientele, which spans generations, to attend intimate gatherings, yoga classes, and banquets in a serene environment.
When developing the aesthetic, the team at Vilchinskaya Design Bureau looked to Zen principles, incorporating natural materials such as wood, cork, and stone, as well as muted walls, fluid divisions of space, and subtle hues of green. Bold shades of red, referencing the element of fire in traditional Chinese medicine, also appear throughout. “If you describe the project of this multi-functional space in three words, it will be: relaxation, comfort, unity,” says Anastasiya Vilchinskaya, chief project architect and founder of the Vilchinskaya Design Bureau. Flexible seating, some custom made by the design firm, enables the space to accommodate a range of events day and night. “It was important to respect what the space is for different generations,” she adds. “The main emphasis is that the lectures will be held for the future, younger generations, and leave the Eastern philosophy that the client laid down and wanted to carry.” With expansive views and biophilic details throughout, the yoga studio and lecture hall invites a sense of calm.








