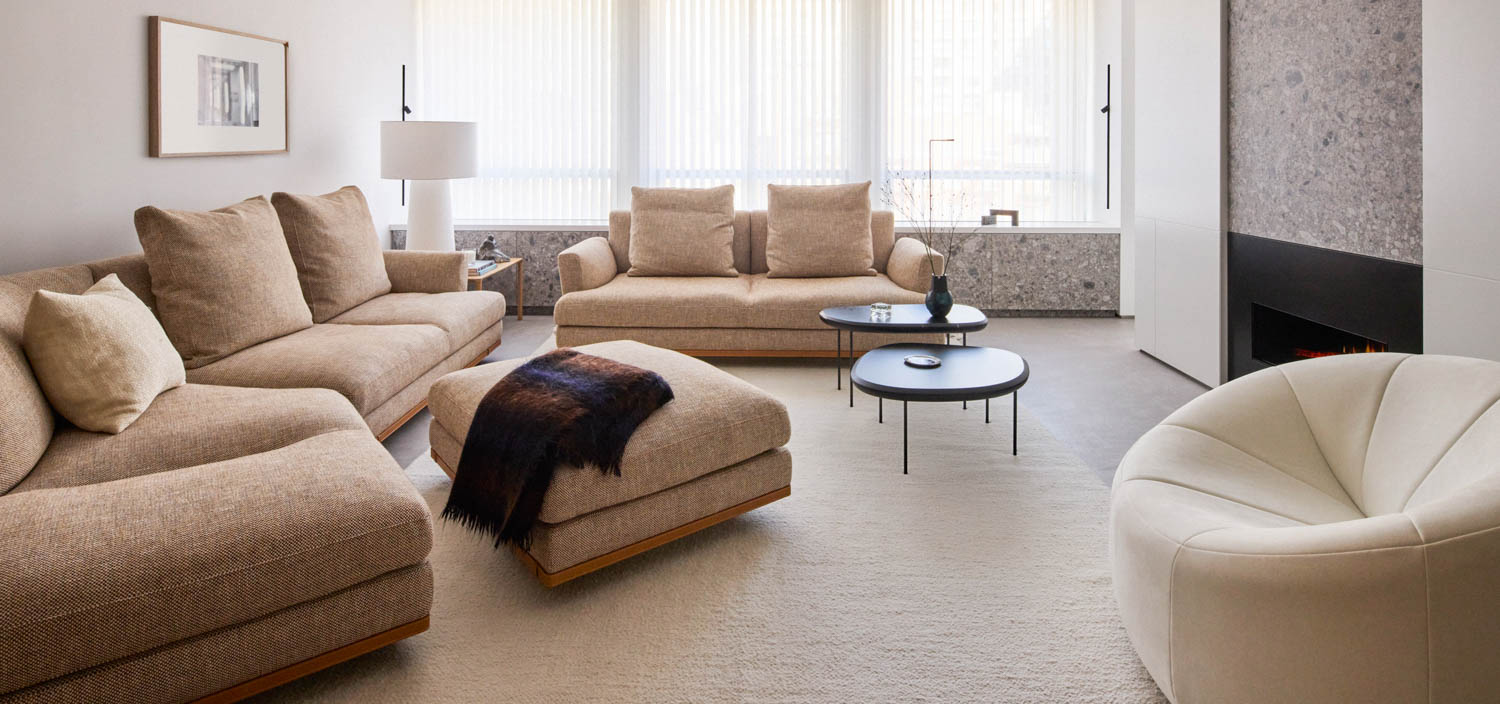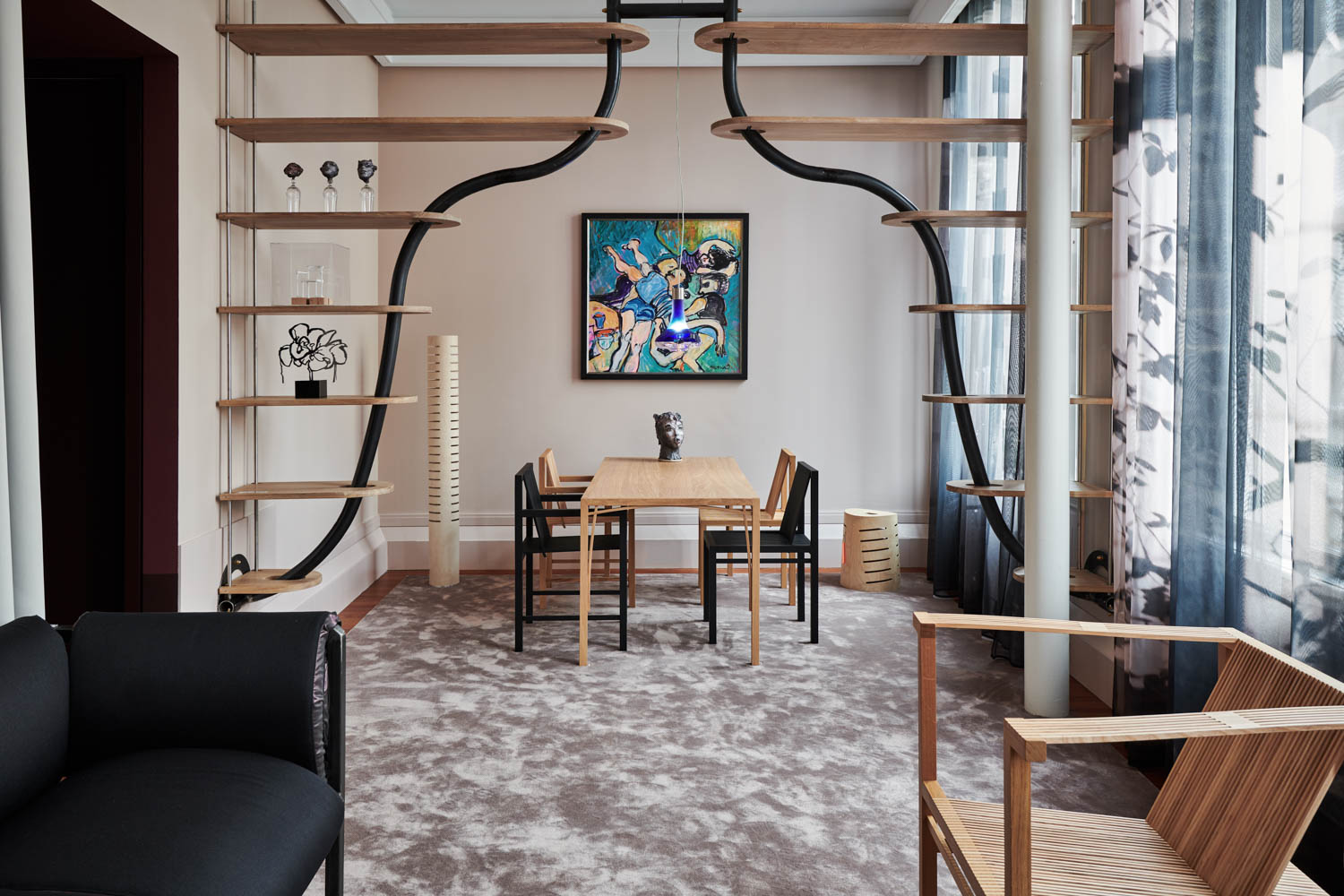Aaniin Community Centre & Library by Perkins + Will: 2018 Best of Year Winner for Institutional
Declared the most diverse municipality in Canada, the Toronto suburb of Markham is celebrating its residents, the majority of them immigrants, with a facility named for an indigenous word for welcome. The first welcoming gesture is the expansive timber roof, its large overhangs evoking the idea of shelter. “The look and feel of the building reflect the community,” Perkins + Will design principal Duff Balmer says. Accents in red, a color considered auspicious by many Asians, appear throughout the branch library and fitness areas inside. In the library, red appears on a play area’s carpet tile and the underside of a staircase. Wrapping the triple-height pool area, strips of glass with red film punctuate the curtain wall, which elsewhere integrates a crimson frit pattern. Another dominant feature of the 122,000-square-foot interior is spruce ceiling beams. They’re supplemented in the library by birch-plywood baffles for quieter moments.
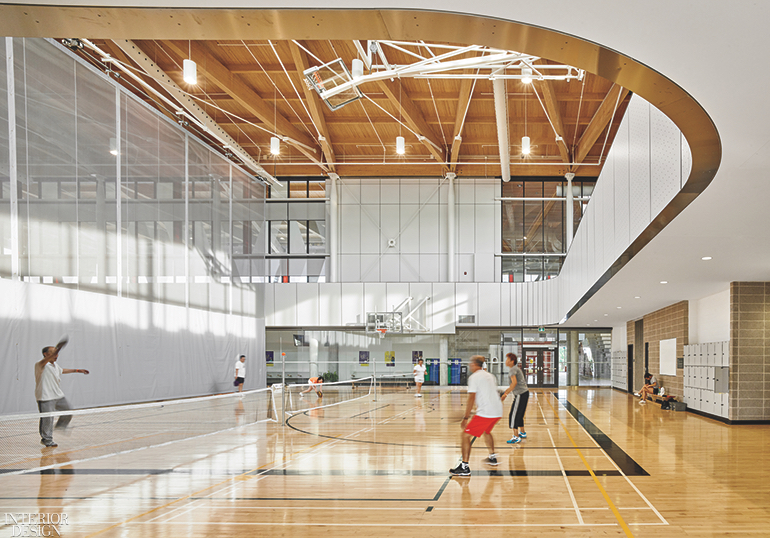
Balmer’s conversations with community members strongly influenced his design. What was initially envisioned as a multipurpose room eventually morphed into a central “public square.” Large enough for hundreds of people, it offers everything from Ping-Pong tables to Bollywood films.

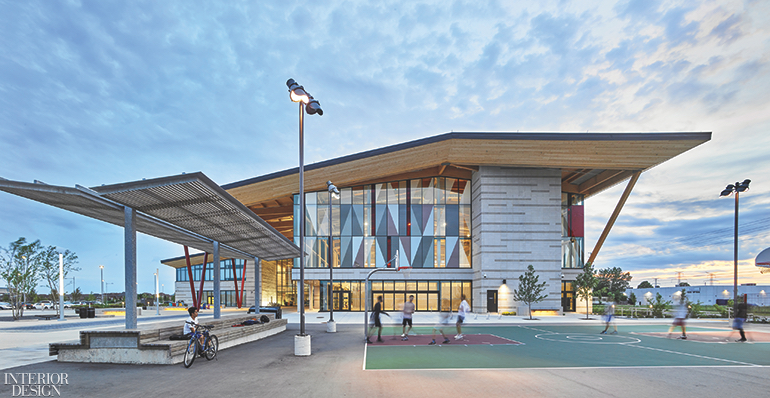
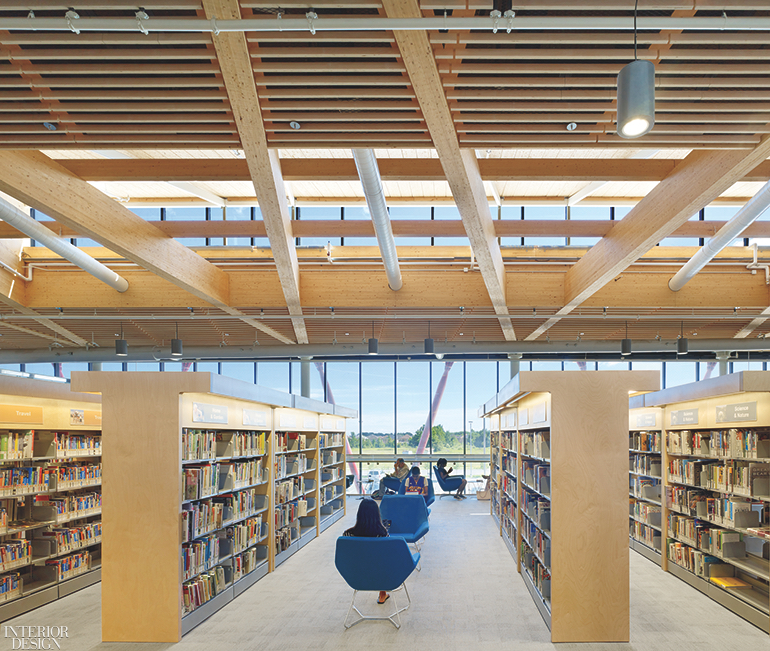
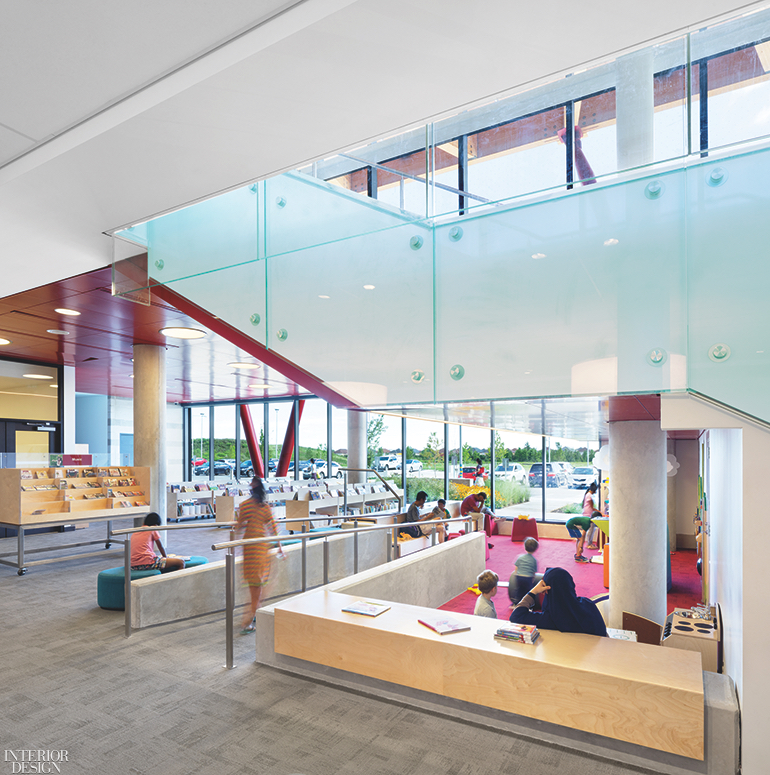
Project Team: Phil Fenech; D’arcy Arthurs; Doug Warren; Amin Ebrahim; Martin Chow; Joginder Dhanjal; Malcolm Choy; Anwur Habib; Stephane Gaulin-Brown; Jim Huffman; Yehia Madkour; Ashley Mckay; Devon Miller; Lauren Clack; Blair Mccarry; Michelle Sta-Ana; Joanne D’silva; Paula Swanborough; Hala Akkawi; Tabitha Mccallum; Nathalie Zegarra; Tammy Zhang; Rebecca Holt; Stan Bury; Tamara Schmidt.
> See more Best of Year Project Winners from the December 2018 issue of Interior Design

