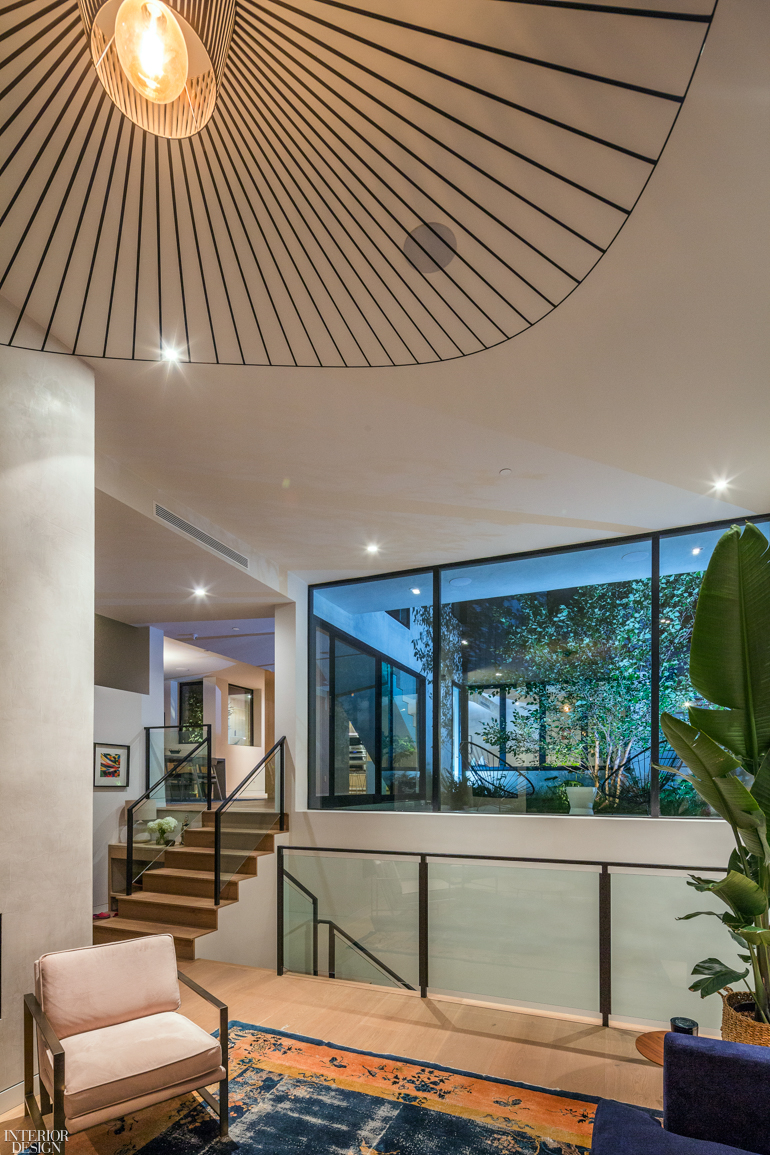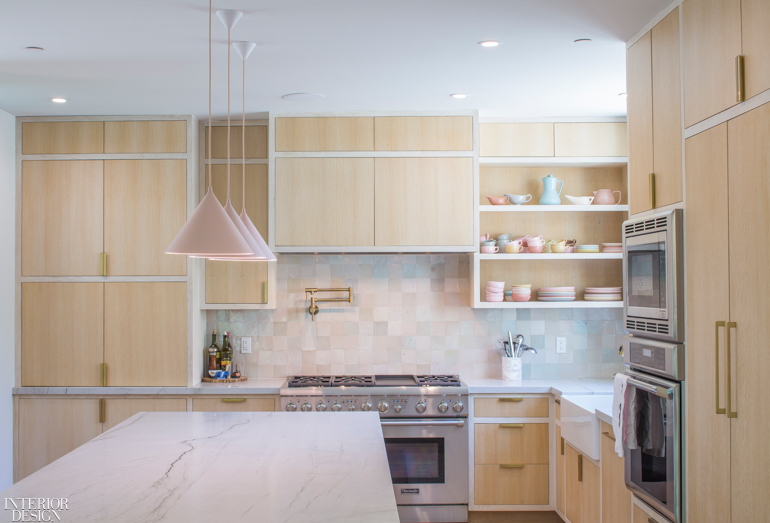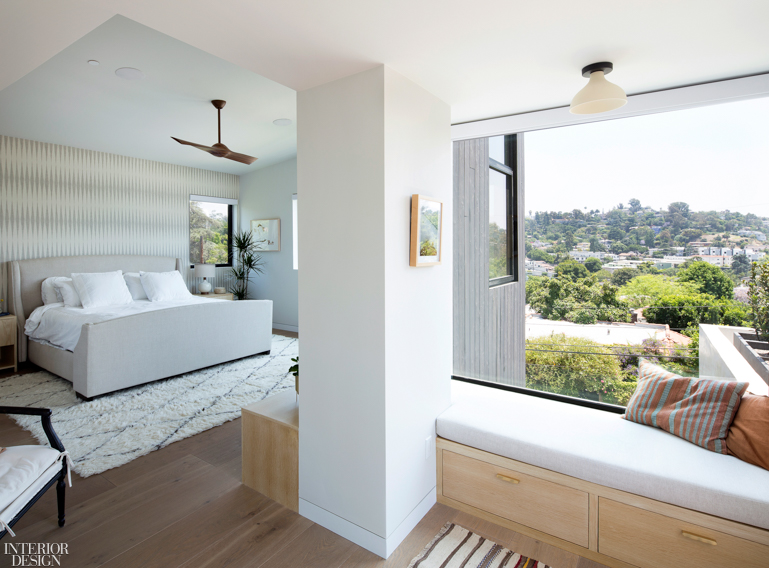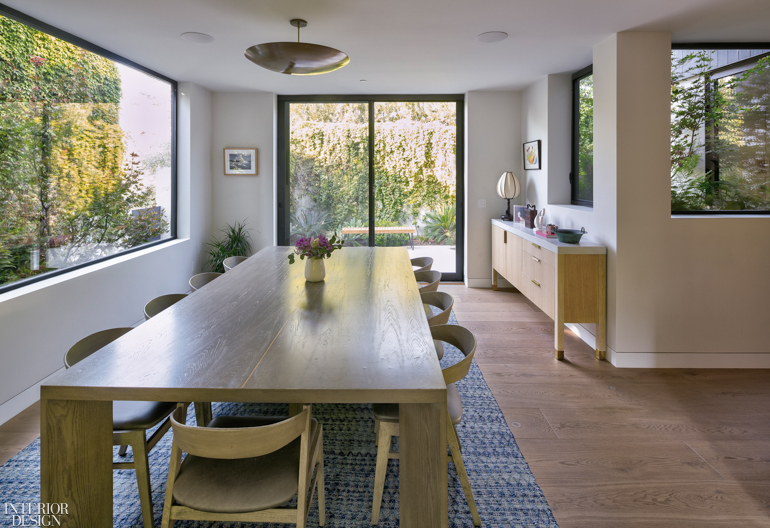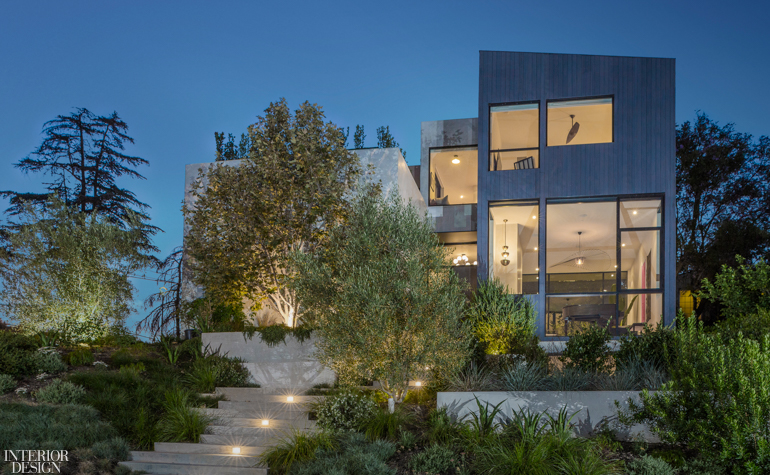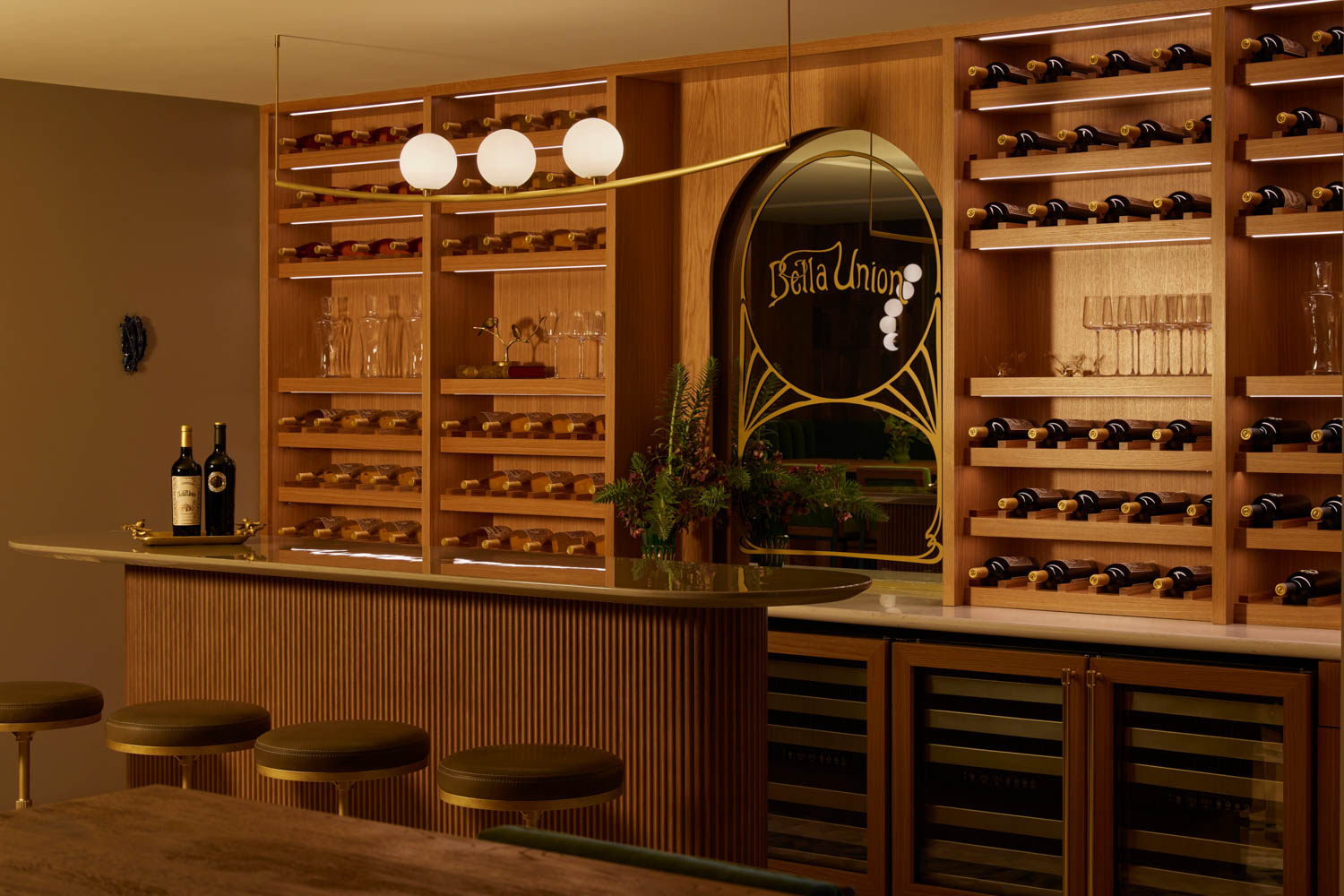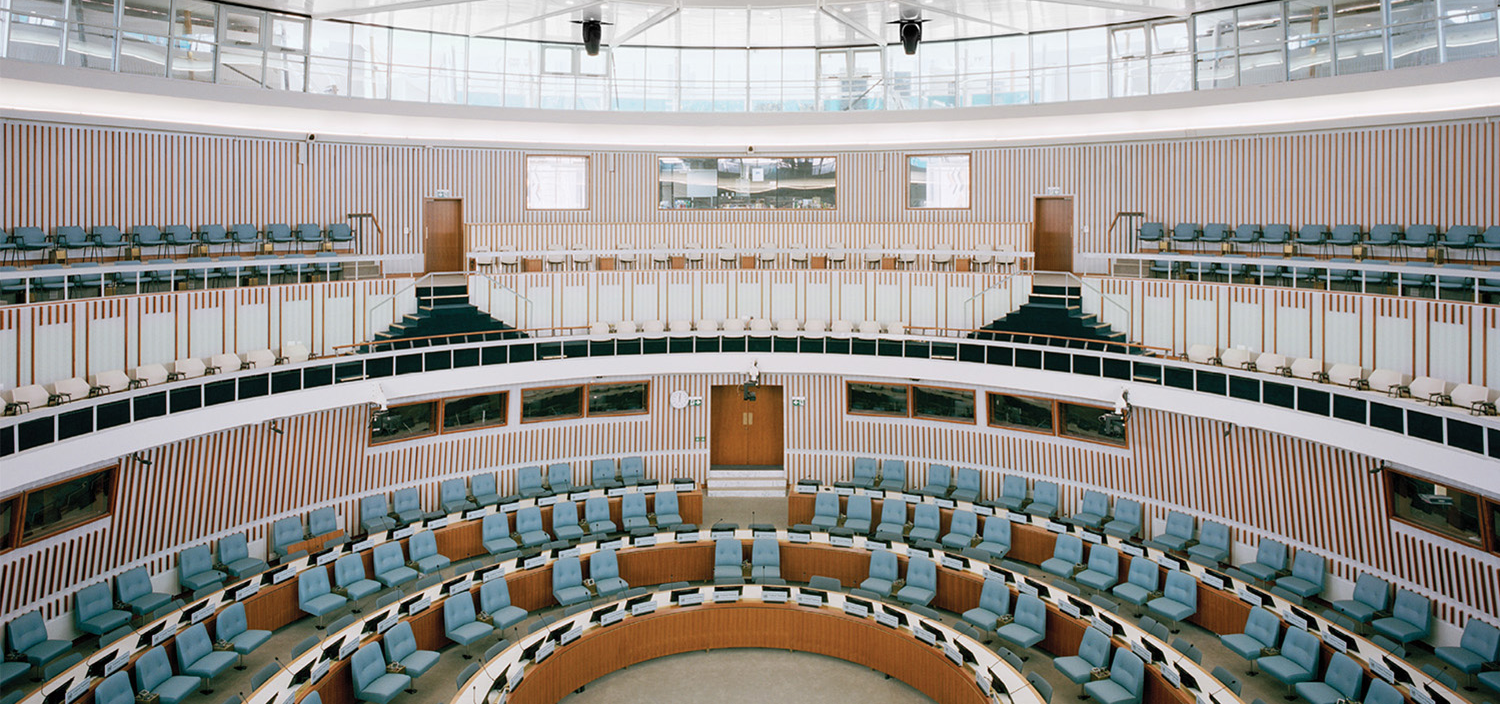Aaron Neubert Architects Designs Sustainable Garden House in L.A.

When developing an exposed corner lot next to the Silver Lake Reservoir in Los Angeles, homeowners challenged architect Aaron Neubert to create a private yet light-filled house with sweeping garden views. “We were excited and challenged by the possibilities the corner condition posed and interested to explore the ability for multiple orientations and connections to the local environment,” says Neubert. The spine of the resulting home wraps around a central garden while connecting to a series of pavilions bordered by secondary gardens and lush landscapes, complete with native plants and trees irrigated through rainwater catch basins.
“We’ve been interested for some time with the idea of a ‘total site design,’ therefore we merged these ideas to invert the typical idea of a home built on a parcel of land and pursued an idea that the home and the landscape were designed in unison and inextricably linked,” Neubert continues. Environmentally beneficial design solutions, such as rainwater capture and passive heating and cooling capabilities, enable the home to function in harmony with its surroundings. As Neubert says: “The design direction began with the carving of landscapes out of the volume of the home,” resulting in an airy yet secluded abode.
