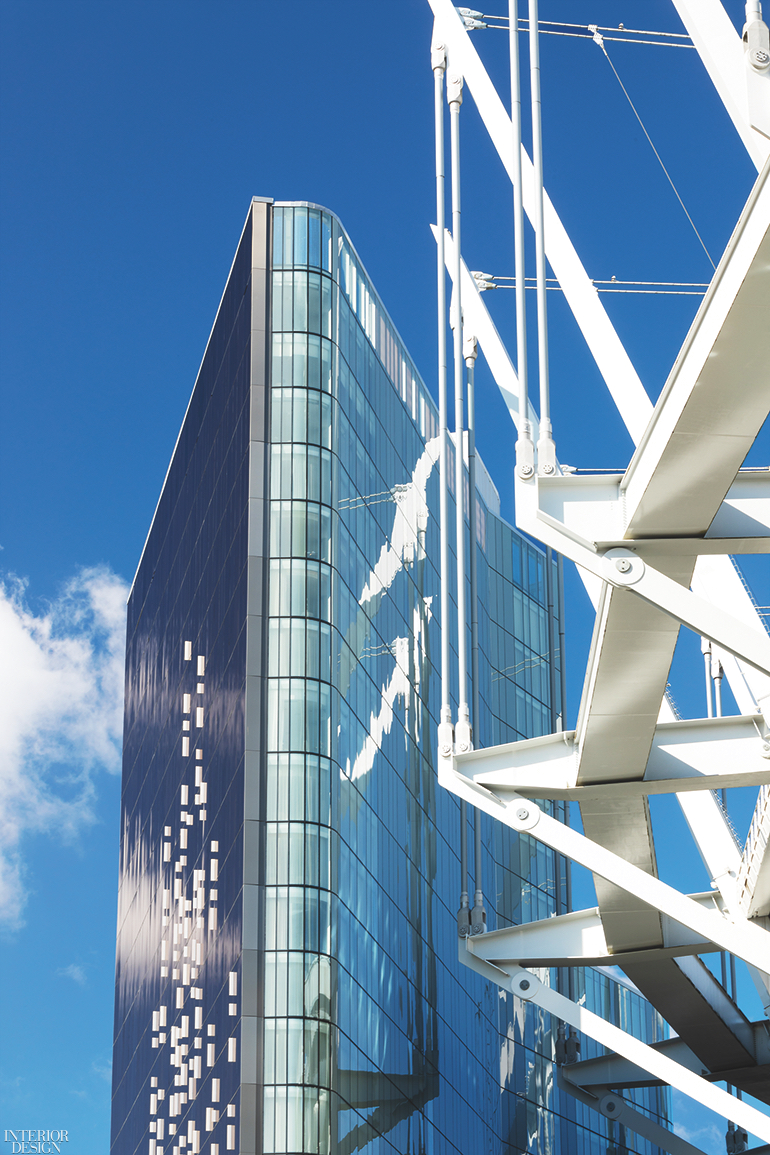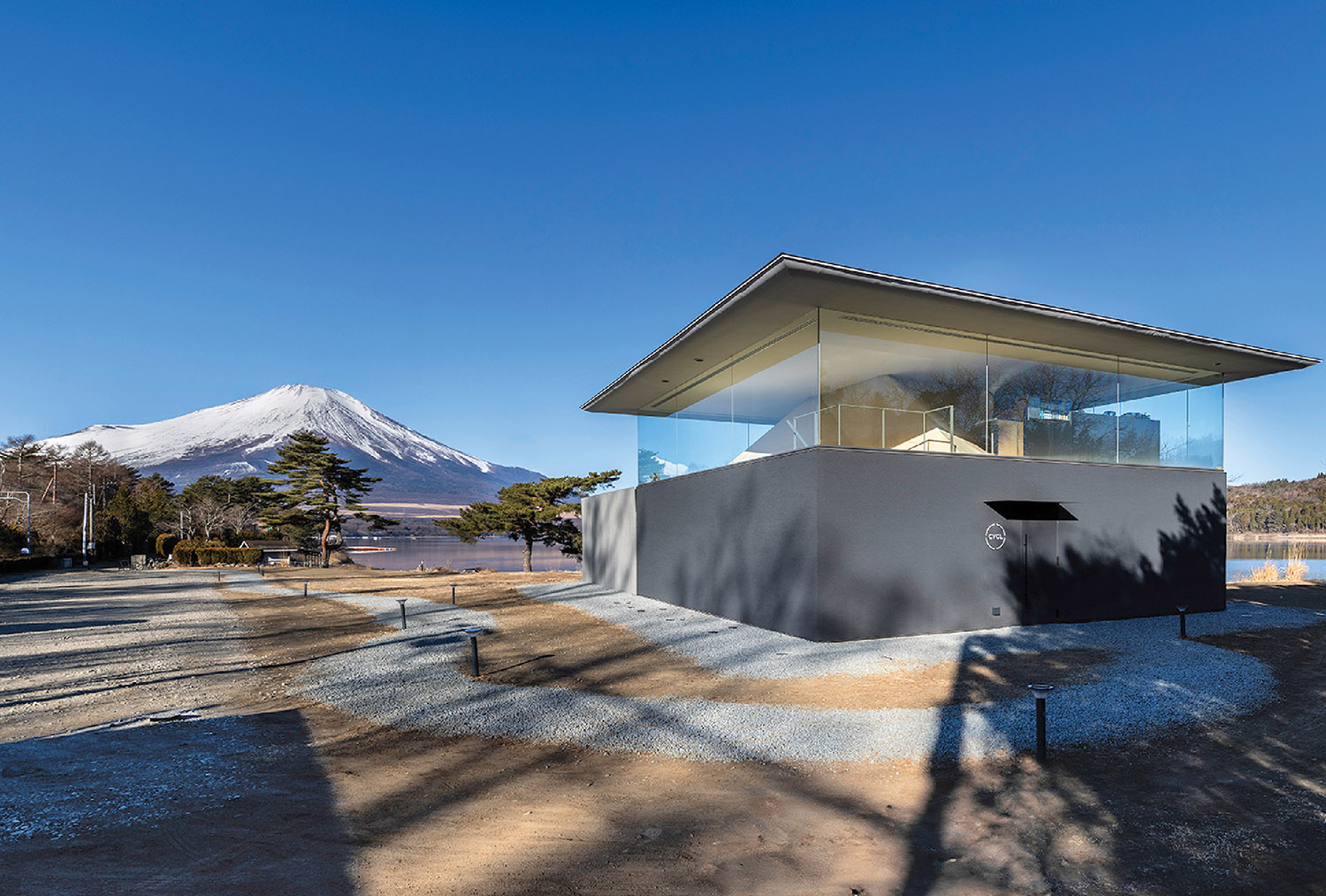ACDF Architecture Partners With Architecture49 for Mega Project Parq Vancouver

A mega project with multiple entertainment and hospitality venues in a ground-up, gleaming structure. That’s Parq Vancouver in British Columbia. Six stories high, capped with a 30,000-square-foot roof garden, the contemporary structure “is an urban oasis,” ACDF Architecture CEO Maxime-Alexis Frappier says. Under that roof are the J.W. Marriott and Douglas hotels, eight restaurants, and a conference center, spa, and casino.
> Check out all 20 Big Ideas from the March 2019 issue

“Our desire was to minimize the impact on nearby neighborhoods.s”
The inevitable question is why now for a complicated complex of this ginormous scale—almost 800,000 square feet. “Vancouver is popular and growing fast, with more demands for events, art, and nightlife,” Frappier adds. (It’s adjacent to BC Place stadium, home to the Lions football, Whitecaps soccer, and annual Canada Sevens rugby tournament.) The other question was how to incorporate a project this large into an already vibrant downtown.

ACDF partnered with Architecture49 and their response was not a looming hulk but rather a curving, low-rise presence wrapped in a mirrored facade that reflects its surroundings. Aluminum louvers, capturing sunlight, reflect pixelated images of the Rocky Mountains in the distance. The daylight resulting from abundant glazing contributes to the project’s LEED Gold status, proving Parq fits into the global environment,
too.

Read about the next Big Idea: Jesper Eriksson Explores the Potential of Coal in Graphic Furniture Design


