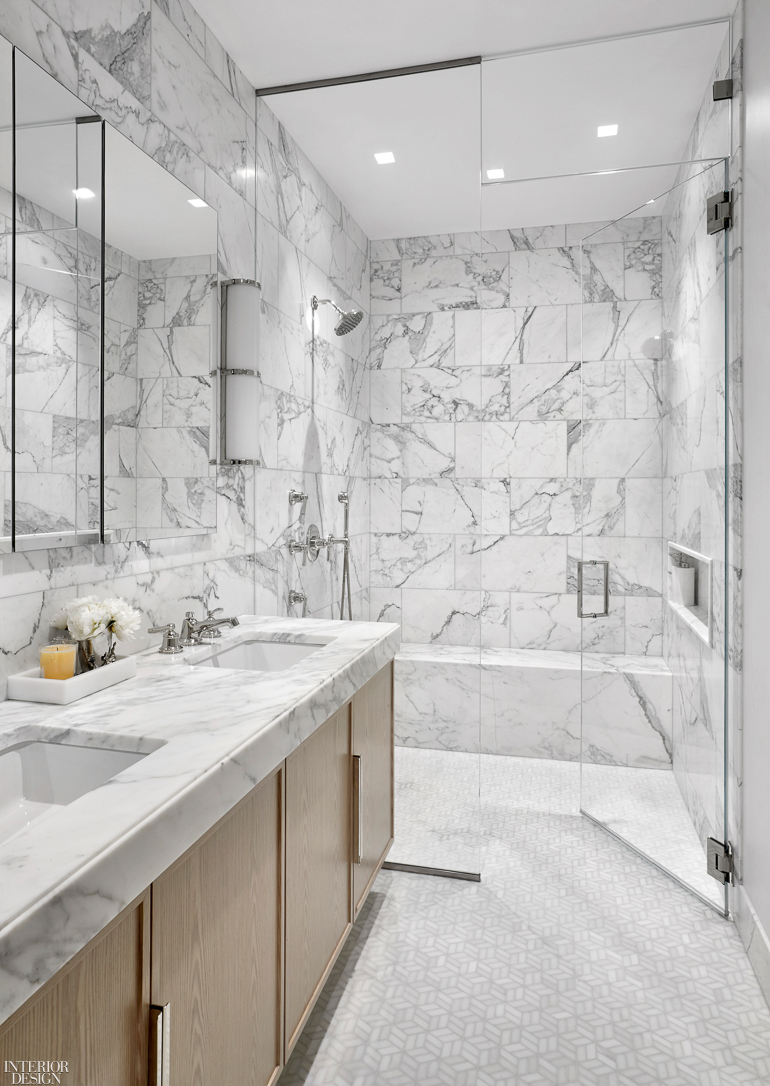Adam Meshberg and Laura Garcia Collaborate on Her Light-Filled Brooklyn Home

When Laura Garcia founded her own development and consulting firm last year, she assumed she’d be working on other people’s homes. But when her old friend Adam Meshberg began reimagining an industrial building with great views of the Manhattan skyline and the Williamsburg Bridge, Garcia knew she’d found not just her first job leasing units, but also her first family home. And her next renovation project.

And her first renovation project. Meshberg Group combined two dark, enclosed units into 2,000 square feet comprising three bedrooms and bathrooms, with exposed pipes and board-formed concrete ceilings illuminated by original historical windows. “Adam knows how to design a place to feel like a home,” Garcia says, “ensuring every detail is thought through.”

Still, she had thoughts of her own, devising an entirely custom interior, from filtered shower water in the master shower to a specialized pot and pan drawer in the kitchen sized to accommodate her Le Creuset cookware. Even the family dog got a custom food holder in what Garcia calls “a modern interpretation of a butler’s pantry.” Furnishings, meanwhile, were finds at independent furniture and antique shops in the Hamptons.

“Laura and I have had a long-standing relationship,” Meshberg says. “Our kids even go to school together. So, it was an enjoyable project for the both of us.” Meanwhile, Laura Garcia Design Development is going strong, a best-case scenario for mixing business with pleasure.


Read more: Bulgaria’s ALL in Studio Embraces Challenges to Master Complex Smart Home in Sophia


