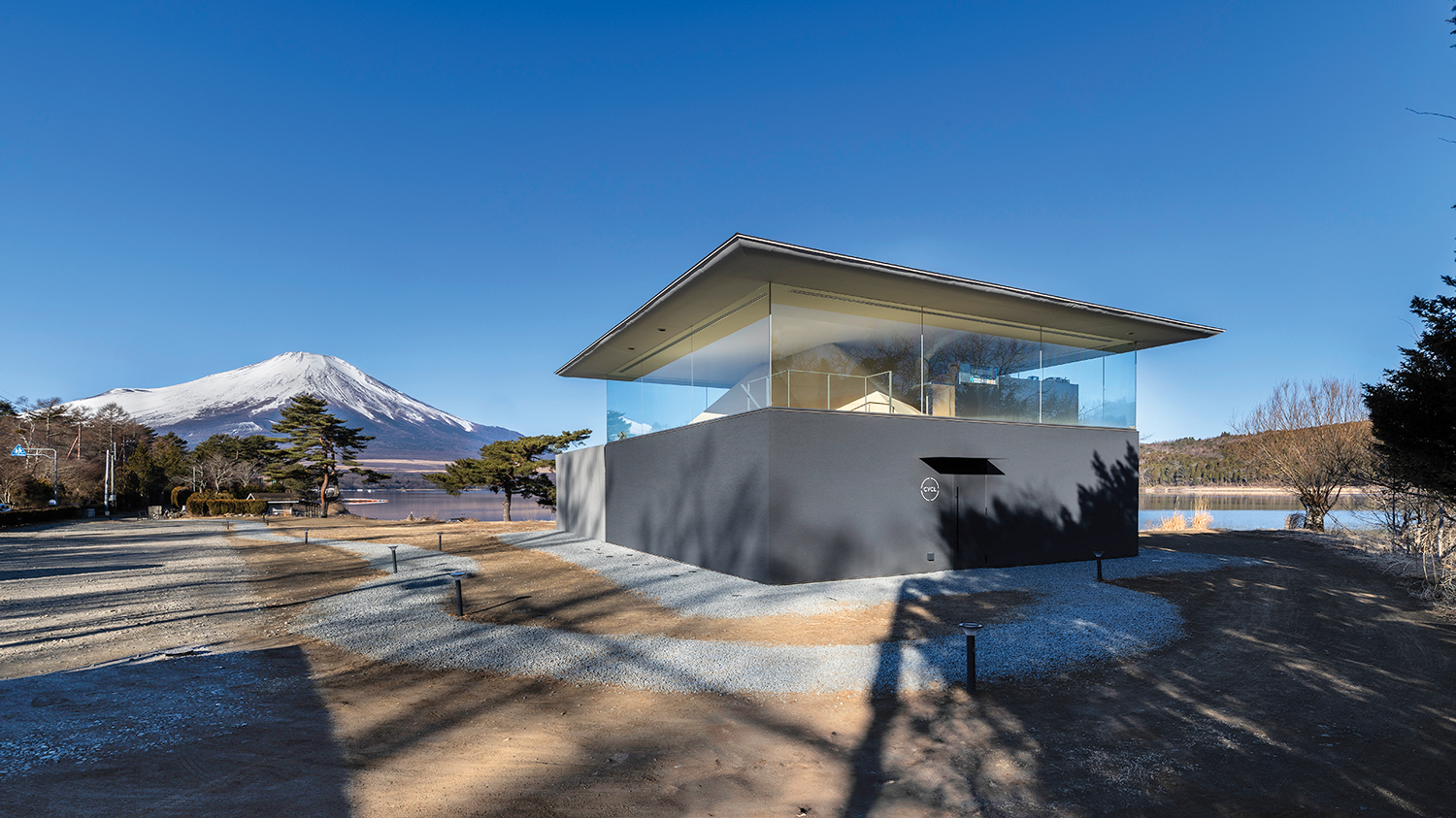Adventurous Wellness-Focused Buildings Take Shape
Considering that the wellness economy is one of the world’s fastest-growing industries, it’s no surprise that it’s currently fueling a plethora of adventurous new architectural projects across the world. Here we highlight three new wellness-focused buildings that are not only mindful of their environment but also of the people that inhabit them.
1. Firm: Tengbom.
Project: Kotten Nature Trail Center.
Location: Kungälv, Sweden.
Standout: Translated as ‘Pine Cone’ in English, Tengbom’s oval-shaped ‘Kotten’ is a new lakeside trail center for outdoor enthusiasts in the Fontin nature reserve of Kungälv municipality, Sweden. ‘We wanted to create an iconic and harmonious building that would stand as a symbol for outdoor activities and exercise,’ say the architects.
Measuring 6,500 square feet and topped with a sedum roof, the building’s distinctive facade is clad in OrganoWood pine planks mounted across different levels to create giant, overlapping shingles. Used here as a comprehensive cladding material for the first time in Sweden, the architects say the chemical-free, silicon-treated wood was the perfect choice due to its rot- and fire-resistant properties. In addition, it will naturally turn grey over time, blending further into its tree-dotted surroundings.
While visitors can enjoy a playground, outdoor gym and pier outside, the inviting warm birch plywood interior offers up generous woodland views through floor to ceiling windows and a cafe with a circular glass fireplace.
2. Firm: Neri & Hu Architects and Tsao & McKown Architects.
Project: The Living Room by Octave.
Location: Shanghai, China.
Standout: Built in a cluster of old 20th century storage buildings on a bustling street corner in Shanghai’s heritage district, The Living Room is the city’s first holistic wellbeing center. With an exterior designed by Neri & Hu and interior architecture and design by New York-based Tsao & McKown Architects, the new 21,500-square foot development encompasses an organic restaurant, a rooftop terrace, a small-scale urban farm and a Children’s Enhancement Center for kids ages 6 months to 3 years.
The modern design, centered around four tenets—body, mind, relationships and life purpose—balances the analogue with the digital and the past with the present. While local and ancient crafts and construction techniques are integrated into the interior – broken brick paving covers the courtyard floor, a handwoven twig fence surrounds the rooftop farm while a fieldstone fireplace and large handmade linen chandeliers furnish the dining spaces – cutting edge technology is also present in the form of an advanced filtration system which cleans Shanghai’s polluted air up to 0.002 μm PM2.5 inside the building.
3. Firm: MIA Design Studio.
Project: Pure Spa.
Location: Danang, Vietnam.
Standout: Lush tropical foliage is an integral part of the architecture at MIA Design Studio’s Pure Spa. Located in the five-star Naman Retreat in Danang, Vietnam, the spa is lined with a series of lattice screens that provide a framework for climbing plants that shield the building’s glazed facade from the strong tropical sunlight, aid natural ventilation and cast dappled light onto the building’s internal spaces.
Inside, guests can enjoy the use of a health club and gym as well as fifteen treatment rooms, each with its own open air garden, deep soak bath tub and daybeds. On the building’s ground floor, a series of white platforms function as stepping stones across a vast lotus pond in the building’s central courtyard. Surrounded by hanging gardens, from here guests can access the gym, meditation and yoga rooms.


