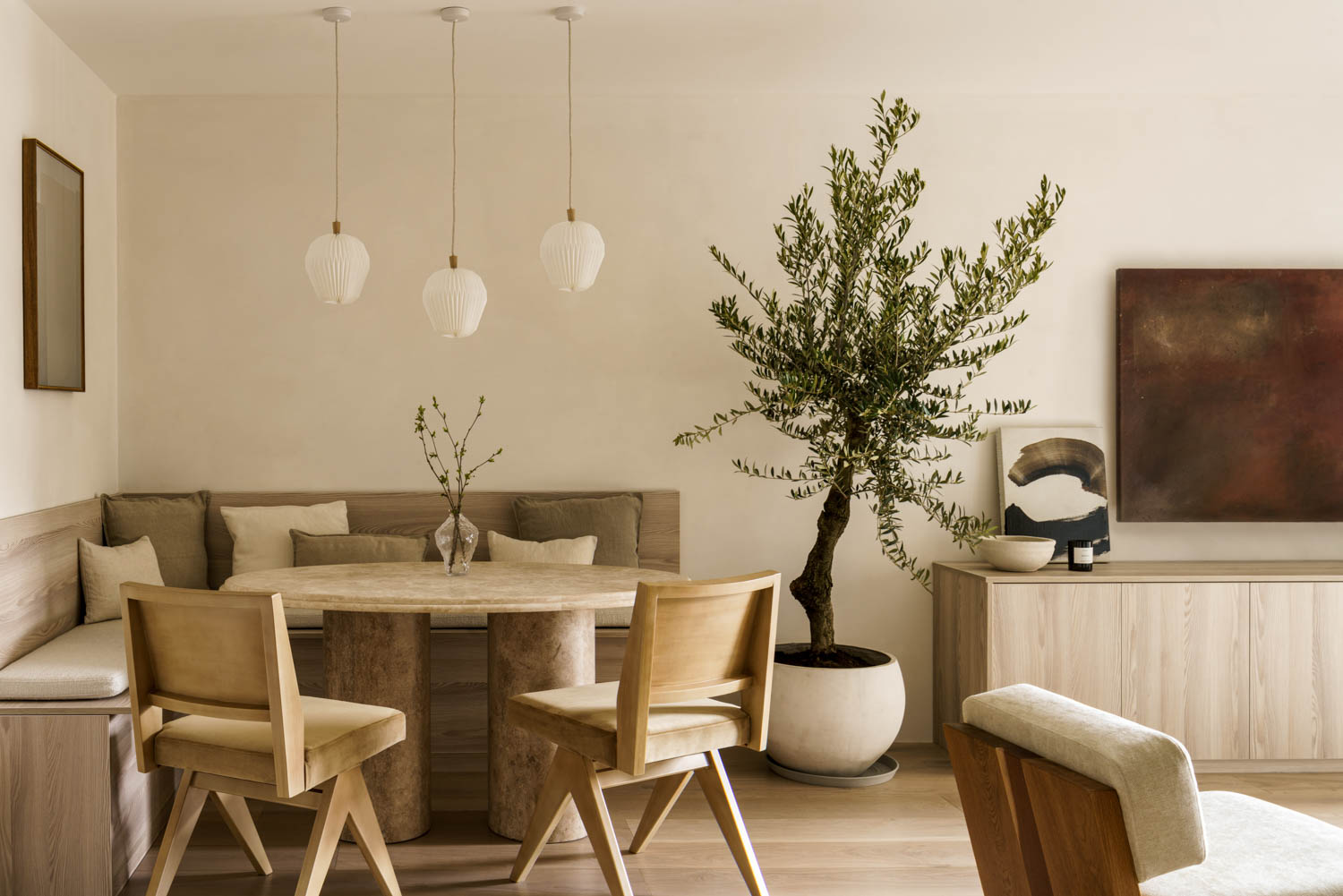Agence DL-M Conjures a Grand Apartment on Paris’s Magical Île Saint-Louis
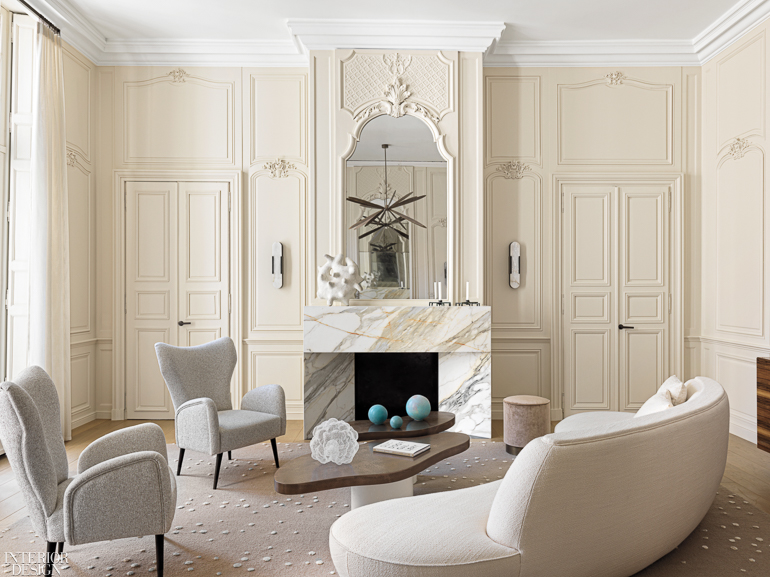
For French interior designer Damien Langlois-Meurinne, principal of Agence DL-M, the notion of living on Paris’s Île Saint-Louis represents a sort of dream. “It’s a unique part of the city,” he says of the island, which sits in the shadow of Notre-Dame. “Like Venice, it’s a place that’s almost outside of time. Once you step into its side streets, there’s hardly anyone around despite the fact that you’re at the very heart of the capital. I find that quite magical.”
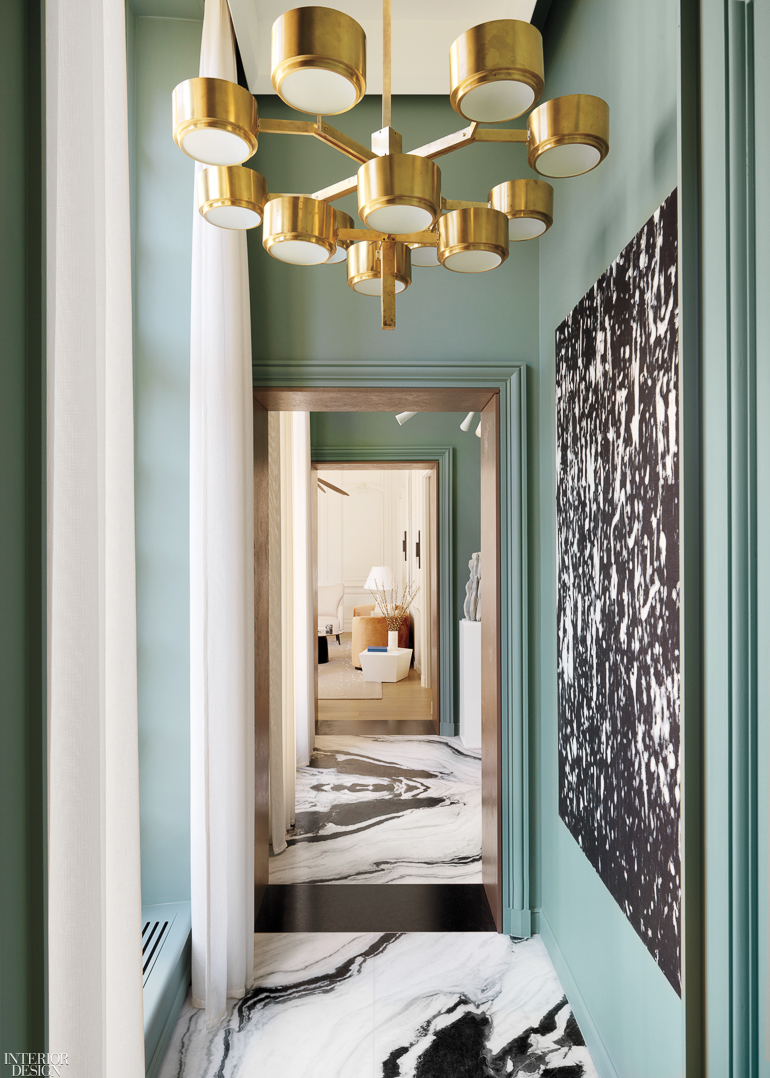
Langlois-Meurinne’s first visit to this grand 2,658-square-foot Île Saint-Louis apartment, which he revamped for a sixtysomething French couple, was appropriately bewitching. It was on a winter morning after an episode of snow. “Everything was completely white, and the silence was compelling,” he recalls. “I had the impression I was entering a country château. It was like being transported elsewhere.”

The three-bedroom residence is located on the second, or “noble,” floor of what remains of an imposing hôtel particulier that was constructed between 1637 and 1642, and originally had its own vast formal garden directly on the Seine. Today, the mansion is accessed slightly more prosaically via a paved courtyard hidden behind a wall. The actual apartment, which boasts soaring 15-foot-high ceilings in a number of rooms, retains a small private terrace of its own. Previously, it belonged to an American couple, who hired Jacques Garcia to decorate it about 15 years ago. There were bright red and yellow tones, fabrics on the walls, 17th-century period furniture, and elaborate curtains. “To me, it was rather conventional and stifling,” Langlois-Meurinne recalls. “There was a real lack of life.”
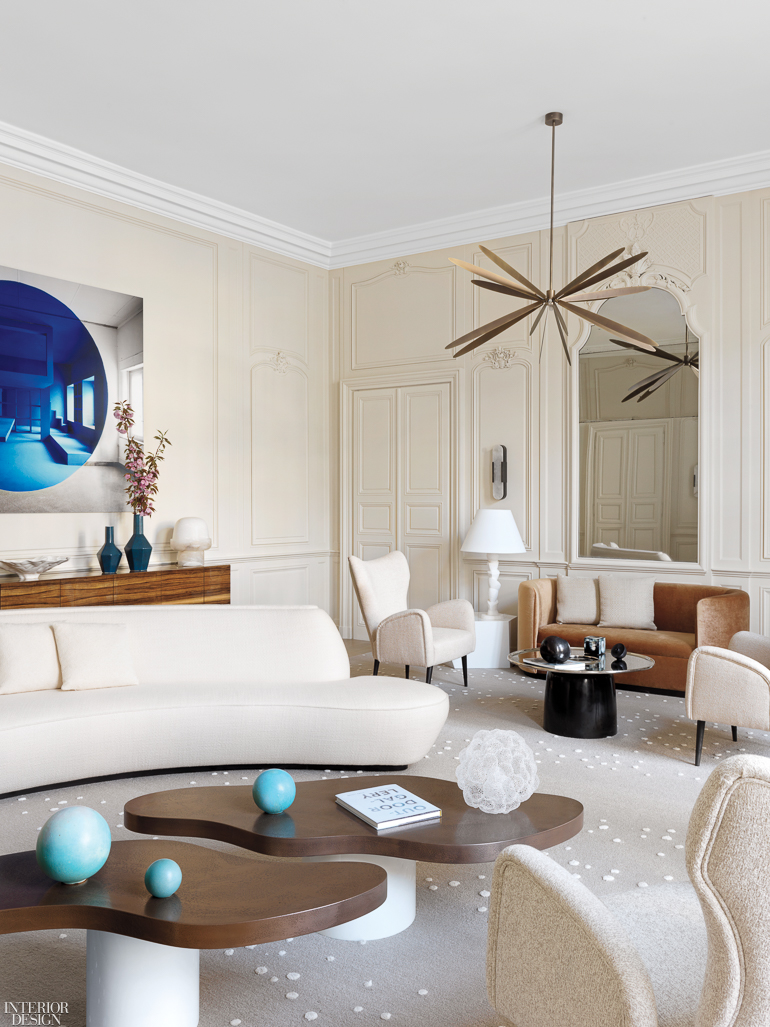
While he gave the interior a far fresher look, Langlois-Meurinne actually made very few structural changes. At one point in its more recent history, the flat had been acquired by a real-estate developer, who had installed mezzanines in most of the secondary spaces to create more square footage. The designer’s initial intent was simply to remove them in order to reinstate each room’s original measurements. Somewhat to his surprise, however, the necessary authorizations were refused. Undaunted, he decided to turn the volumetric constraints into an asset, housing the guest bedrooms, kitchen, utility area, and TV room in the affected spaces. “I treated each of them like a box, using the same finish on both the ceilings and walls,” he explains. “It gives them more of a warm, cocoonlike feel.” He also believes it allows the expansive dimensions of the main rooms to be even more readily appreciated. “When you step from the TV room into the adjacent living room, the latter seems all the more majestic,” he observes.

No historical architectural elements of note were extant. Langlois-Meurinne believes that even the living room’s handsome wall paneling was added by Garcia; he tweaked it a little to make it more symmetrical and painted it a pale cream tone. “I wanted to fill the room with light and celebrate the nobility of its proportions,” he says. Elsewhere, the designer incorporated colors that nod to the origins of the building: a rich green in the entry foyer and a bricklike red in the guest powder room. “They remind me of traditional châteaux,” he discloses. “The green is of the type you find in 17th-century tapestries.”

The rest of Langlois-Meurinne’s approach is distinctly modern. “I wanted to anchor the apartment in the 21st century,” he emphasizes. The monumental Calacatta Oro fireplace in the living room is a good example, with its beautifully balanced, pared-down geometric forms. He also used a graphic Panda White marble on the floor in several spaces, including the master bathroom. Its expressive black veins look like calligraphic strokes produced with a broad brush. “It’s a gesture that says to me, ‘We’re in 2020!’” the designer notes. “A vivid stone like that immediately makes a room. It’s extremely pictorial, almost like a painting.”

To help furnish the apartment, Langlois-Meurinne called on the services of Aster, a dynamic Paris-based art and design consultancy with whom he has developed a regular collaboration over the past couple of years. “For me, it’s very valuable,” he attests. “The firm’s founders are young and what’s particularly interesting is their ability to source emerging artists who are not necessarily that well-known. My approach to art is not at all speculative. It’s just a case of acquiring what I love.” Two photographic works are particularly dynamic, bringing a splash of blue—Langlois-Meurinne’s favorite color—to the interior: a Lambda print by Georges Rousse in the living room and a seascape by Caroline Halley des Fontaines in the master bedroom.

The furniture, meanwhile, is almost exclusively contemporary—a far cry from how the apartment used to look. One of the standouts is a marble console designed by up-and-coming Parisian star Joris Poggioli, which was selected by Aster. And the oldest piece? Another of their finds—a vintage brass chandelier conceived by the Swedish modernist maestro, Hans-Agne Jakobsson, dating as far back as 1960.

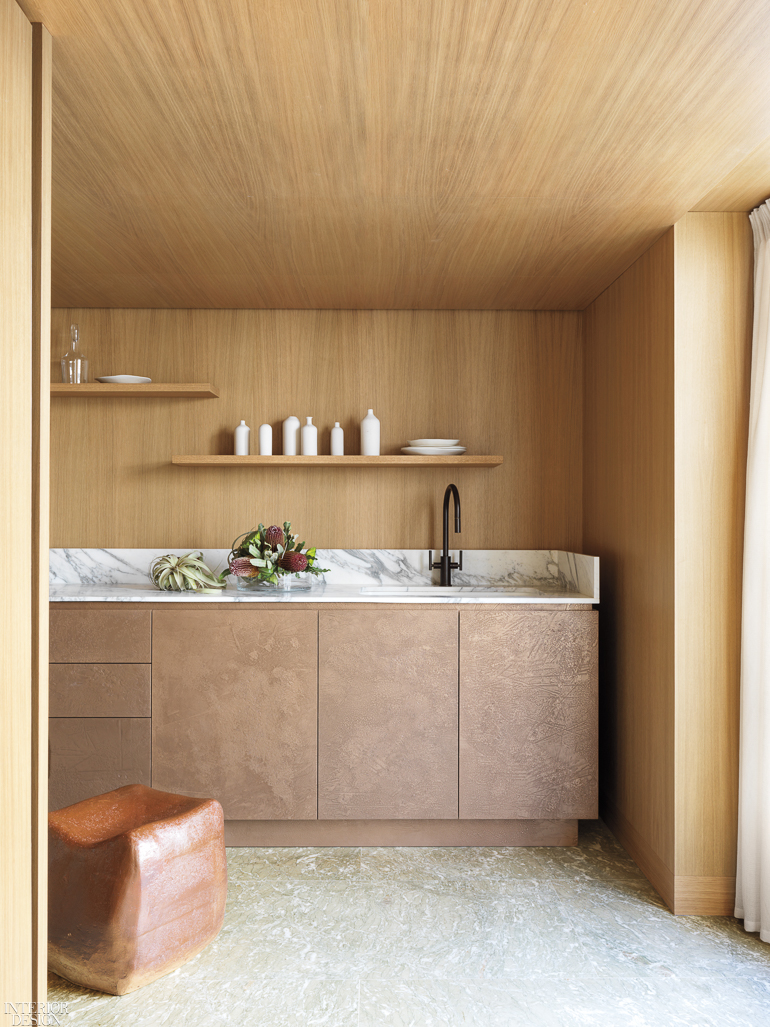

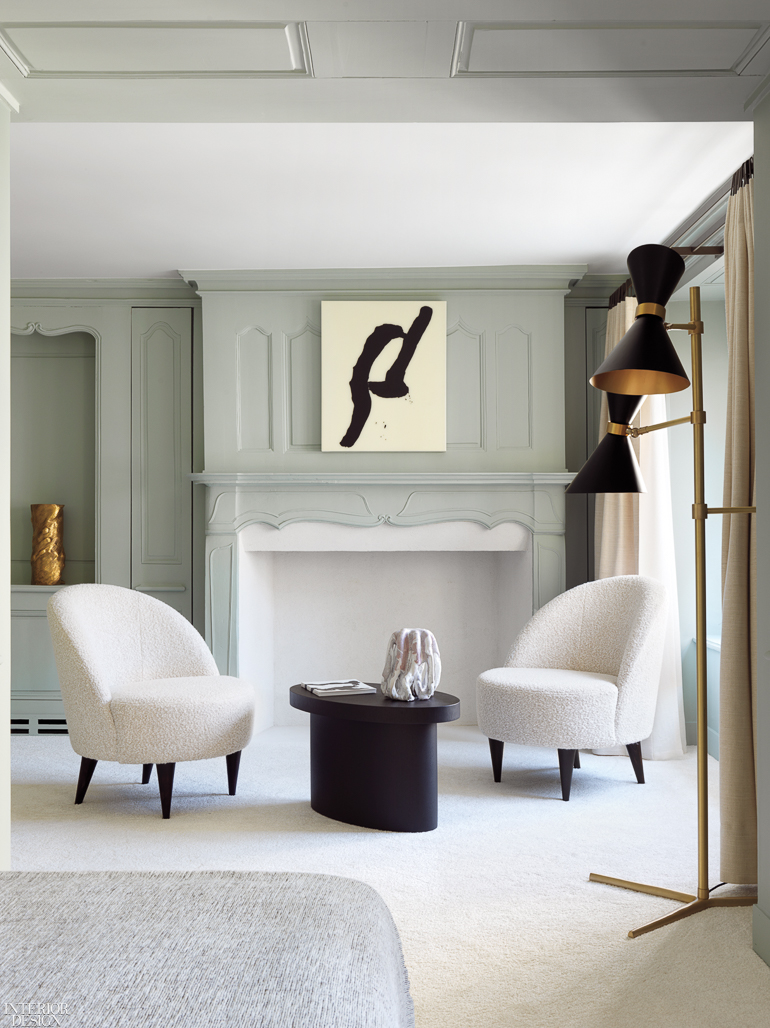

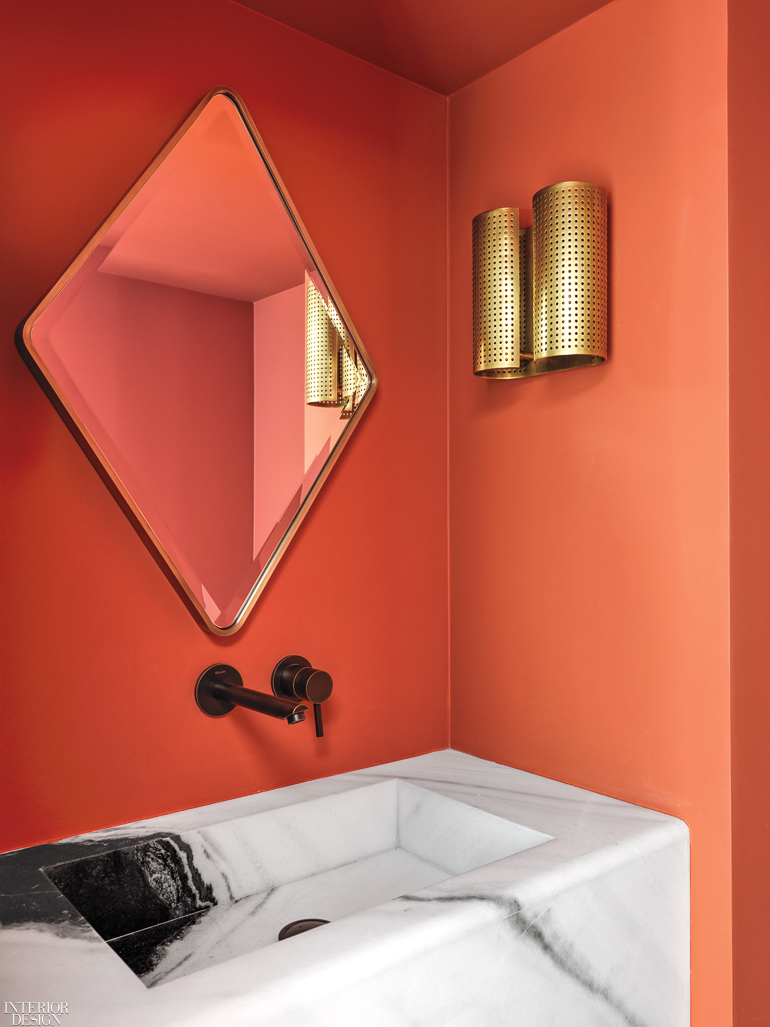
Product Sources: Plant Collections: Armchairs (Living Room). The Invisible Collection: Sofa. Mark Alexander: Sofa Fabric. Manufacture De Tapis De Bourgogne: Rugs (Living Room, Dining Room). Nobilis: Armchair Upholstery (Living Room, Guest Room); Headboard Upholstery (Master Bedroom); Chair Upholstery (Dining Room). Kelly Wearstler: Sconces (Living Room, Master Bath, Powder Room). Eric Schmitt Studio through Dutko Gallery: Round Cocktail Table (Living Room); Glass-Top Table (Master Bath). Sahco: Brown Sofa Upholstery (Living Room); Armchair Upholstery (Family Room). Philippe Anthonioz: White Lamp (Living Room). Pouenat: Chandeliers (Living Room, Dining Room, Entry Foyer). Through Galerie Carole Decombe: Desk Lamp (Master Bedroom); Dish (Family Room). Through Chahan Gallery: Black-And-White Vase (Master Bedroom). Through Galerie Edouard De La Marque: Brass Cocktail Tables. Circa Lighting: Floor Lamp. Atelier Alain Ellouz: Pendant Fixture. Through Gate 5 Gallery: Table (Dining Room). Nicholas Haslam: Table Lamp. Through Mouvements Modernes Gallery: Vase (Entry Foyer). Kolkhoze: Console (Family Room). Through Aurelien Gendras: Ceramic Sculpture; Stool (Kitchen). Graff: Faucet (Kitchen, Master Bath, Powder Room). La Fibule: Armchairs (Guest Room). Through Gong: Floor Lamp. Kostia: Bronze Ashtray. Chromatic: Paint (Powder Room).
> See more from the Winter 2019 issue of Interior Design Homes
