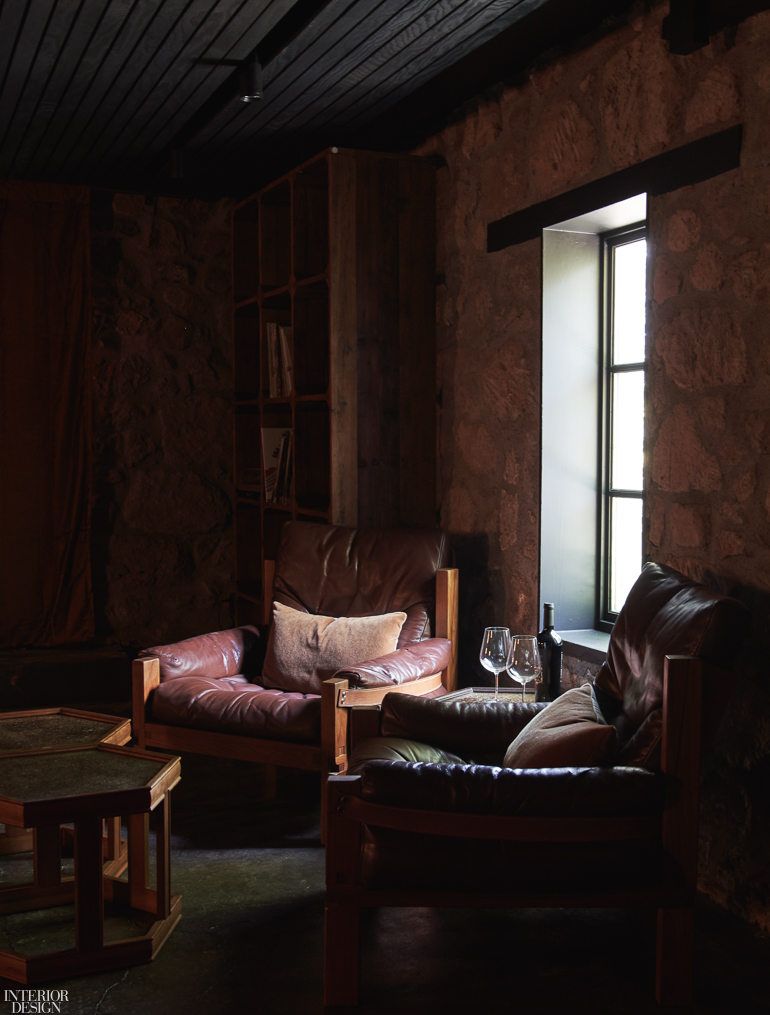Aidlin Darling Design Transforms a Victorian House into a Napa Valley Tasting Room

When David Darling and Joshua Aidlin walked Faust Winery’s 8-acre property as prologue to renovating its 19th-century Victorian house as a tasting center they came to an immediate revelation: Why not completely upend the vineyard experience? Instead of the customary monolithic tasting room where guests line up at the bar to sample blends and varietals, why not take advantage of the entire environment “to create nooks and crannies to hang out and taste wine?” This from Darling, who took charge with Benjamin Damron while Aidlin stepped back as project critic. “That’s the way the office works, one principal leads, the other criticizes, and vice versa,” Darling goes on to explain. Little did he know how prescient the plan would be—at least for a while—at the project’s pre-pandemic inception three years ago.

With landscaping equally as vital as building transformation, all in the service of brand building, the project’s scope expanded exponentially. Ergo shared authorship with longtime collaborating landscape architects Surfacedesign. So-called garden rooms, discovered at will, would allow for de-centralized, leisurely sampling of the vineyard’s highly rated cabernet sauvignons. “We always taste the wines first before consenting,” notes Darling of the firm’s half-dozen designed vineyard projects. Thus, his own Faustian bargain. “I can’t afford these cabs, but I still buy them.”

Sparking the overriding concept was the initial layout they encountered. The Victorian house stood at the front of the long, narrow site, while a stone building for production was situated at the rear atop a hill. As a natural connector, the team first created a plaza between the two and surrounded it with greenery. It’s all newly planted despite appearing otherwise.

As for the 4,200-square-foot Victorian’s intervention, it supports a particular firm interest, “taking old buildings and reinvigorating them.” Here, work began with the exterior, painting it three shades of black and gilding window sashes. Inside, the conceit alluded to Goethe’s “Faust” with his quest for knowledge and enlightenment. So, the ground floor has a rich, dark palette, and domestically scaled rooms, each with a unique character and intriguing heirloom objects. Ascending the second floor is a trip to a spare, white space, its slatted ceiling newly exposed. Also new is a skylight illuminating not only the singular loft-like expanse but the stairwell wall with its striking commissioned chiaroscuro mural by Italian artist Roberto Ruspoli. Meanwhile, Maca Huneeus Design furnished both levels with a combination of manufactured pieces and vintage finds, including a Jean Lurçat mid-century tapestry, photography, and agricultural tools. Down below, Aidlin Darling took advantage of the wine cellar to create another yet indoor tasting venue as encased by original limestone walls, a newly stained ceiling, and bottles of stored wine.

Another attraction for the Aidlin Darling Design team? The inevitable merchandise shop would be strictly curated with craft goods whether by local or distant artisans. For T-shirts, corkscrews, and related paraphernalia visitors need to search elsewhere. All told, notes Darling, “we’ve turned the page in Napa.” Come 2021, flip through more as the firm gets to work on the second building.







