Airport Design Inspires Studio Alexander Fehre’s Shared Desking System for an Open Office
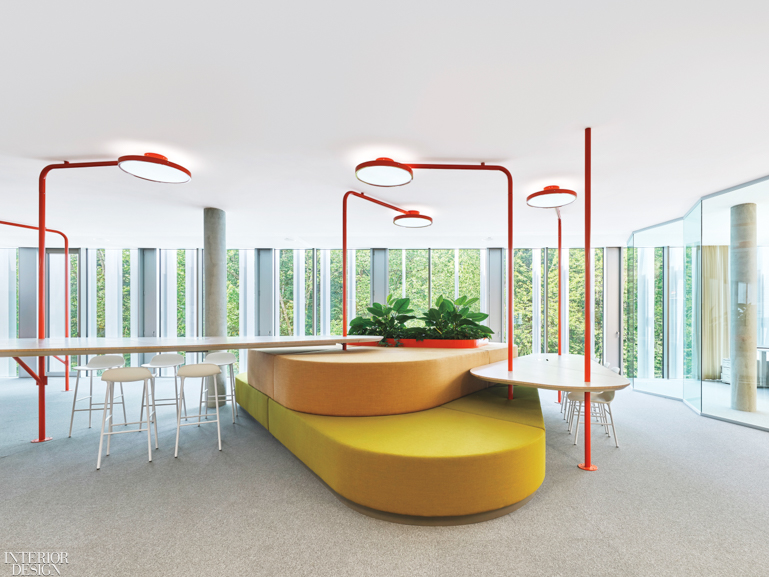
Board members sharing an office? Not likely. Yet at their own insistence, the four that work at Robert Bosch Automotive Steering headquarters in Schwäbisch Gmünd, Germany, do just that. That’s thanks to an innovative shared desking system by Studio Alexander Fehre, which designed the 110,000-square-foot office. “The automotive industry is in the midst of constant change right now,” Alexander Fehre states.

Developed following interview sessions with the board members, who sit in an open office partially glazed and open on one side, and their assistants, in a nearby circular bullpen (or glazed touchdowns areas when they need more privacy), the concept is based on an airport. “The assistants are the surrounding terminal, which always has a good view of the board members, who are the centrally located planes,” the architect explains. Large meetings take place at a custom lacquered-MDF unit surrounded by wool-upholstered benching and red-lacquered metal lamps. Elsewhere, 200-square-foot rooms for more intimate discussions are enclosed by partitions of glass and green wool—the latter matching the forested setting outside the windows.
Keep scrolling to view more images and renderings of the space >
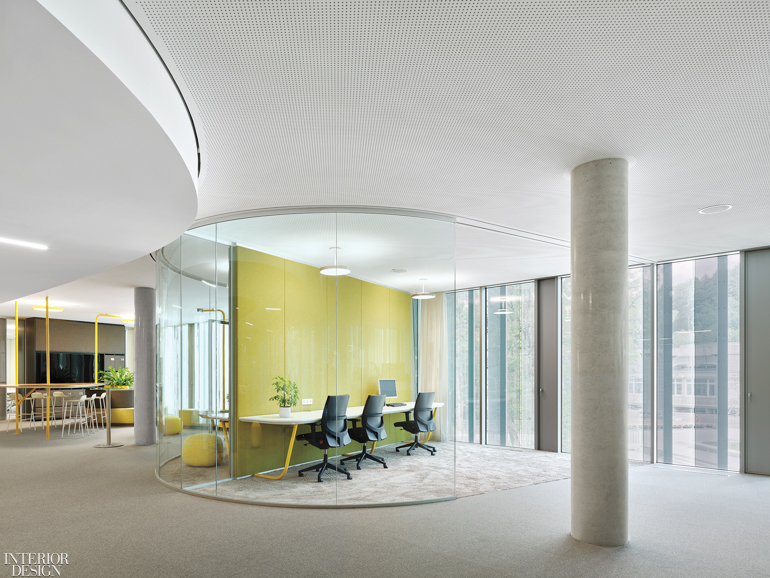
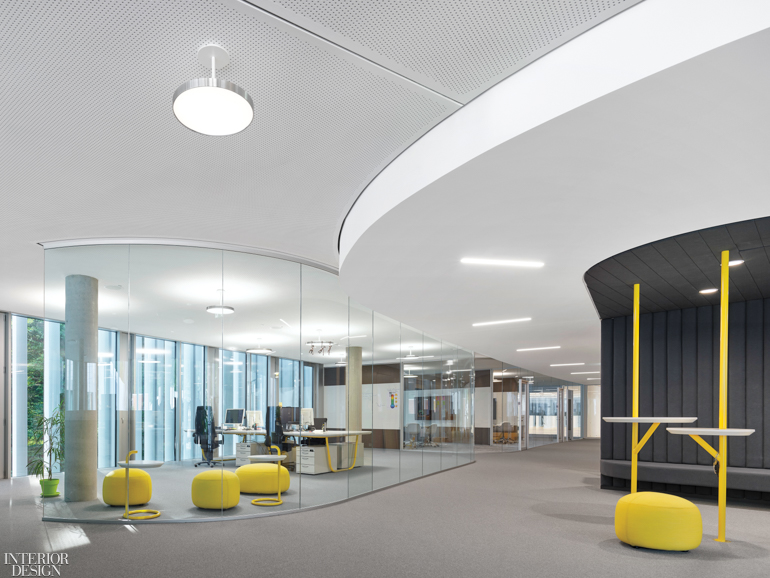

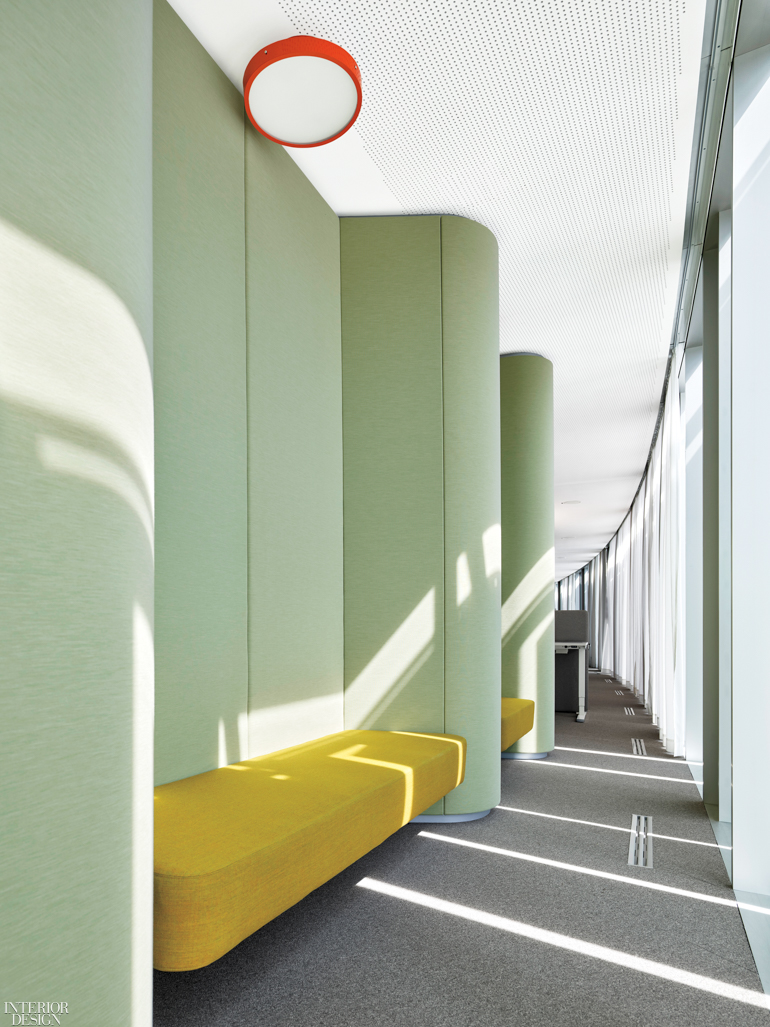

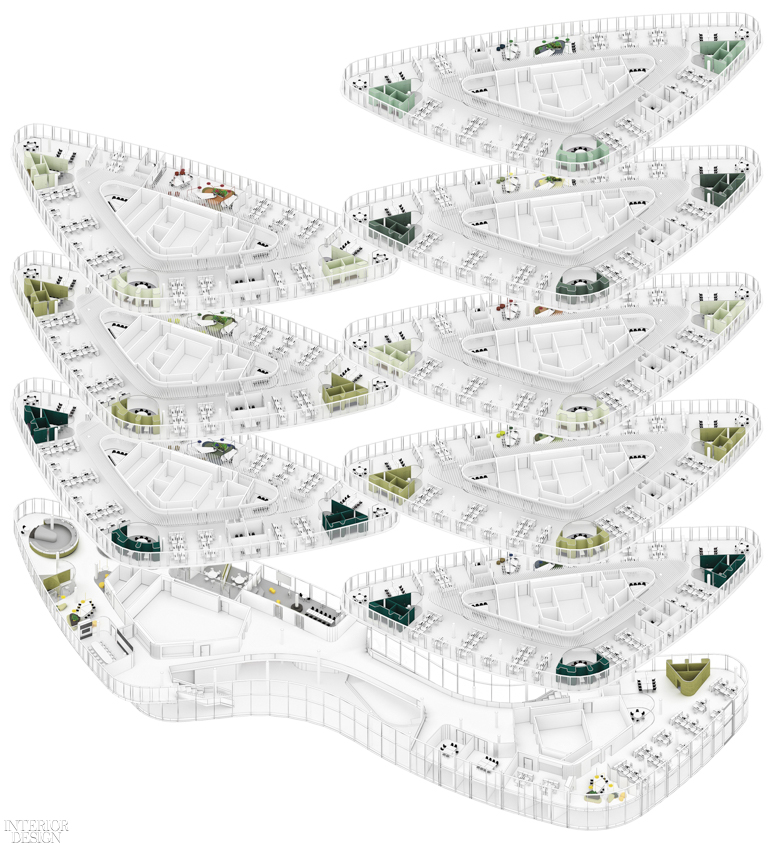
Read next: Most Creative Office Projects of 2019


