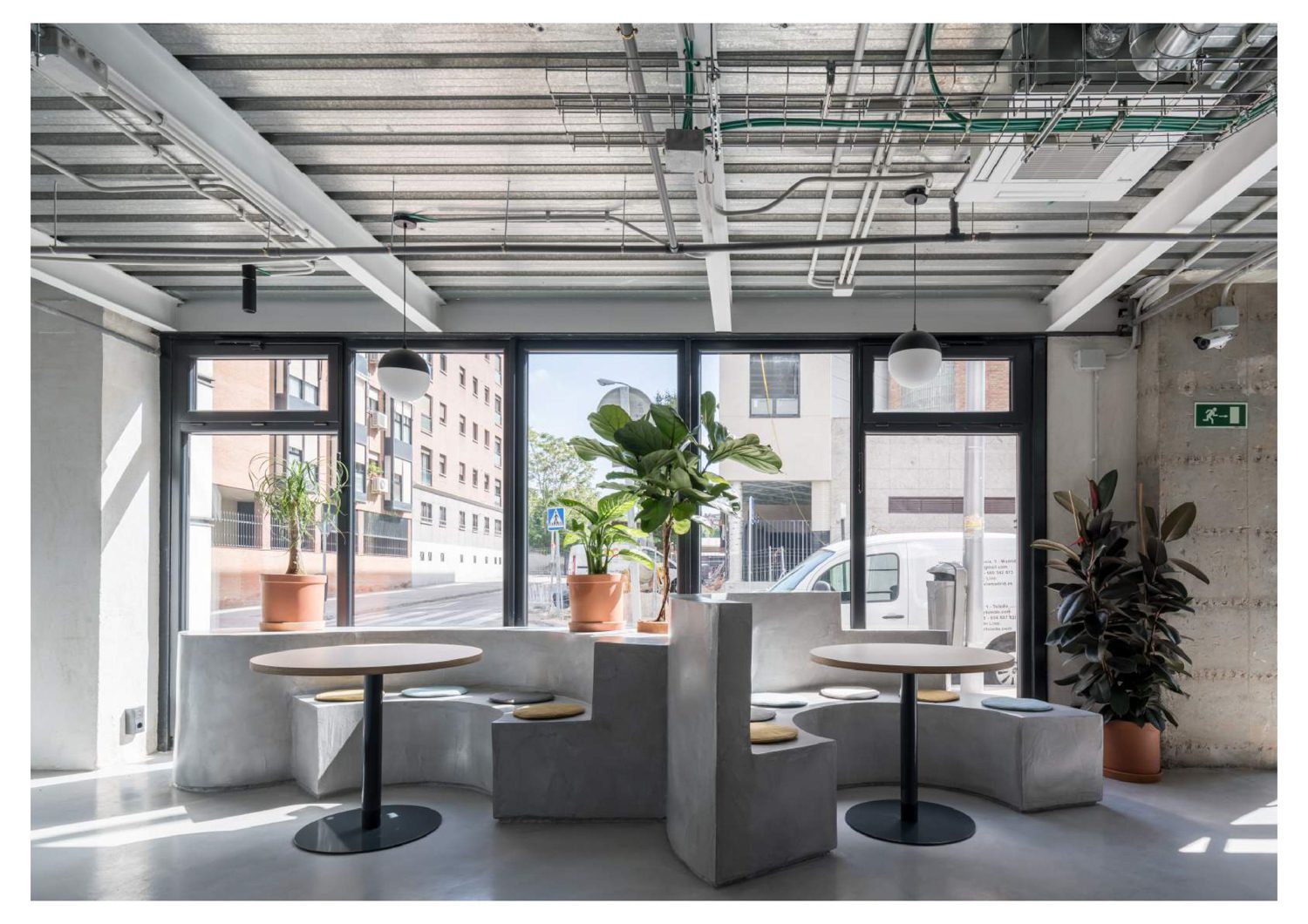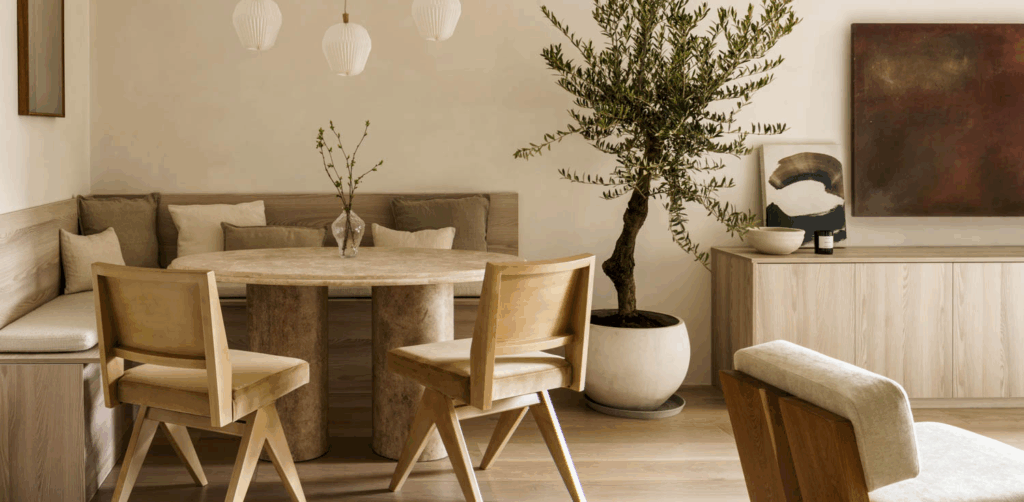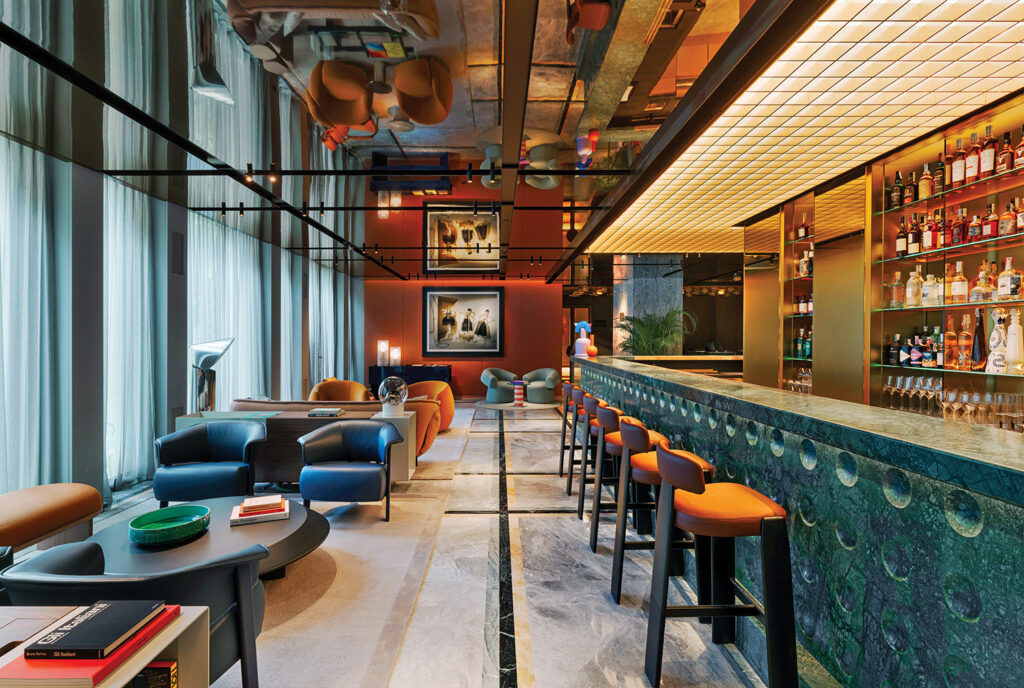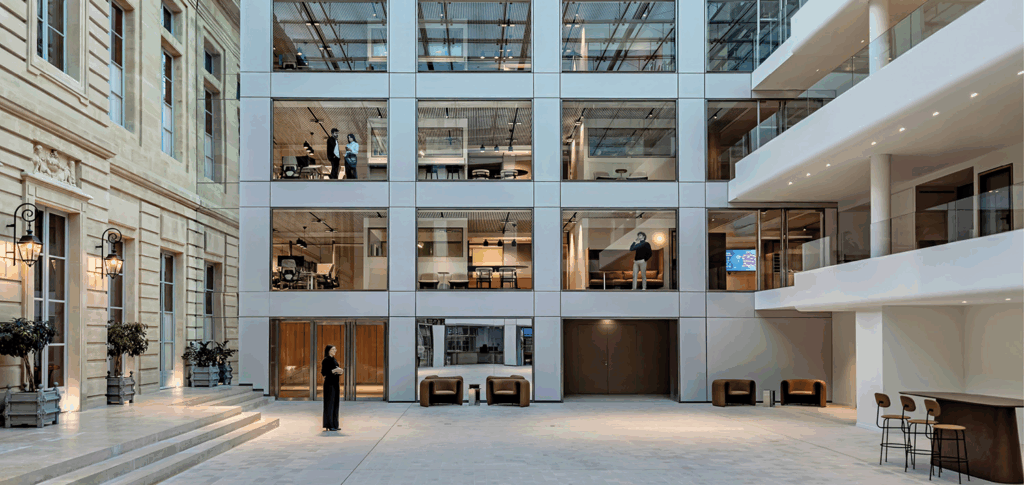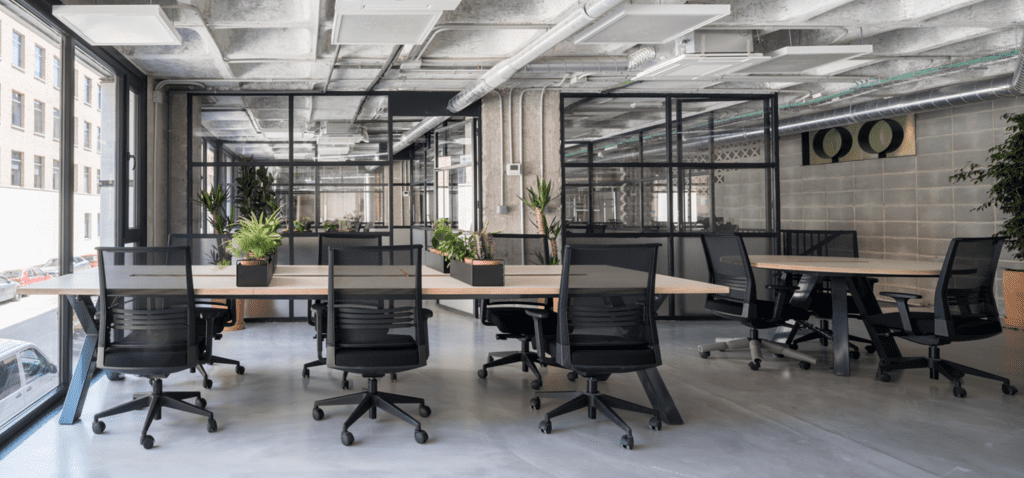
Aleatoria and Area Create an Industrial Co-Working Space in Madrid
Sometimes, the past informs the future. When designing a new home for co-working and events firm Area in the Delicias neighborhood of Madrid, for example, Aleatoria principal Pablo Garcia de Madariaga and Area’s co-founder Hugo Tylor looked to the building’s previous identity as a warehouse for power tools. Its 4,300 square feet now offer the rigor of an industrial palette with the airy flexibility today’s flex spaces require.
A ground level and mezzanine offer dedicated desks for some 60 coworkers, who may also take advantage of a triplet of meeting rooms, various lounges, a kitchen, and bathrooms with showers in bold colors that contrast the otherwise neutral spaces. “Constructing an entire glass façade with windows and sliding doors onto the street,” notes Tylor, “makes the most of the natural light available, while also providing additional air circulation to protect from COVID-19.”
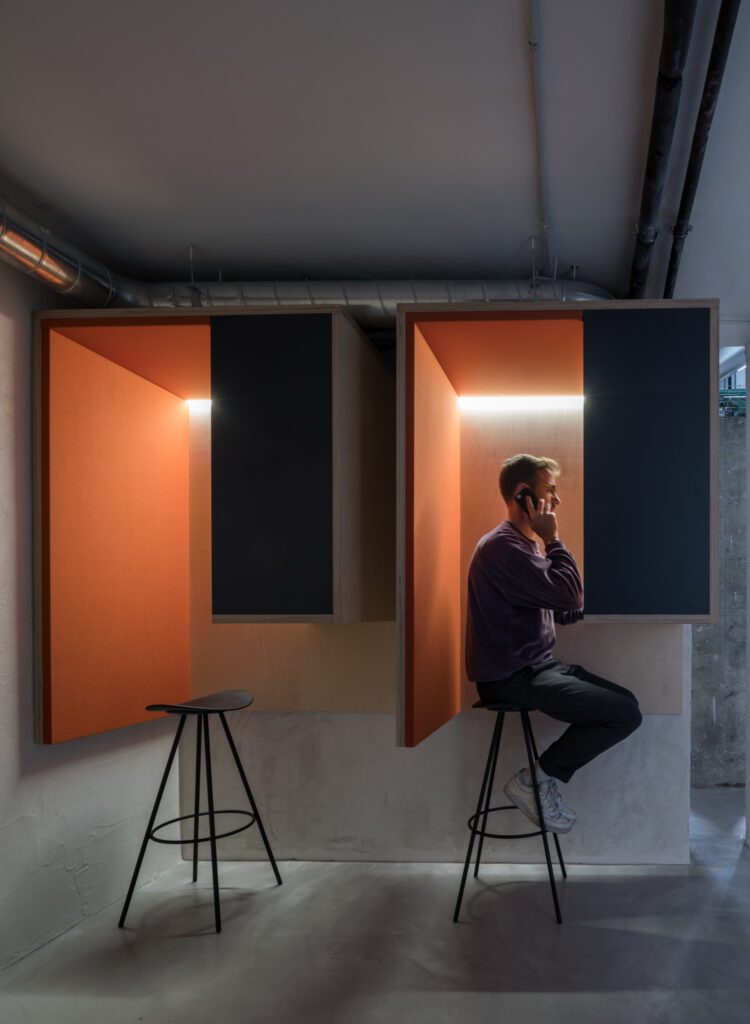

Also circulating are motorized curtains, which can define the vast events hall or vanish—all the better to let the sun reach the extensive array of plants doing their own jobs at the workstations. And in another nod to recent history, a pair of tables may descend from the wall via the sort of hydraulic pistons the old warehouse might have manufactured or repaired.
more
Projects
9 Japandi Interior Design Styles Embracing Tranquility
From a serene duplex in Singapore to a peaceful refuge in London, explore these nine Japandi interior design ideas that soothe and inspire.
Projects
Patricia Urquiola Puts Her Stamp On Milan’s Casa Brera Hotel
In Milan, Studio Urquiola transforms a rationalist office building into Casa Brera, a luxury hotel infused with the city’s inimitable charisma and culture.
Projects
How French Heritage Defines AXA Group’s New HQ
Saguez & Partners unified four different Parisian structures, thousands of employees, and a centuries-old insurance company for AXA Group’s headquarters.
