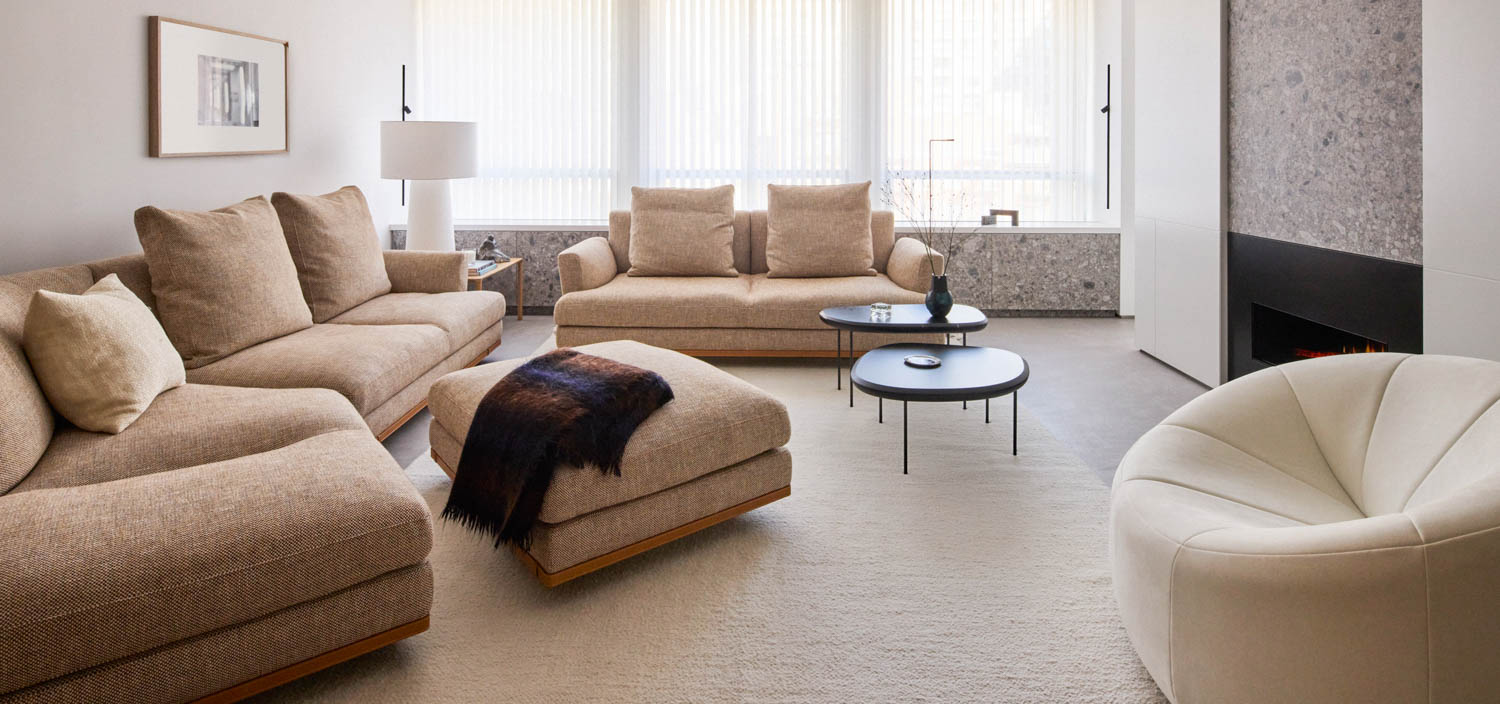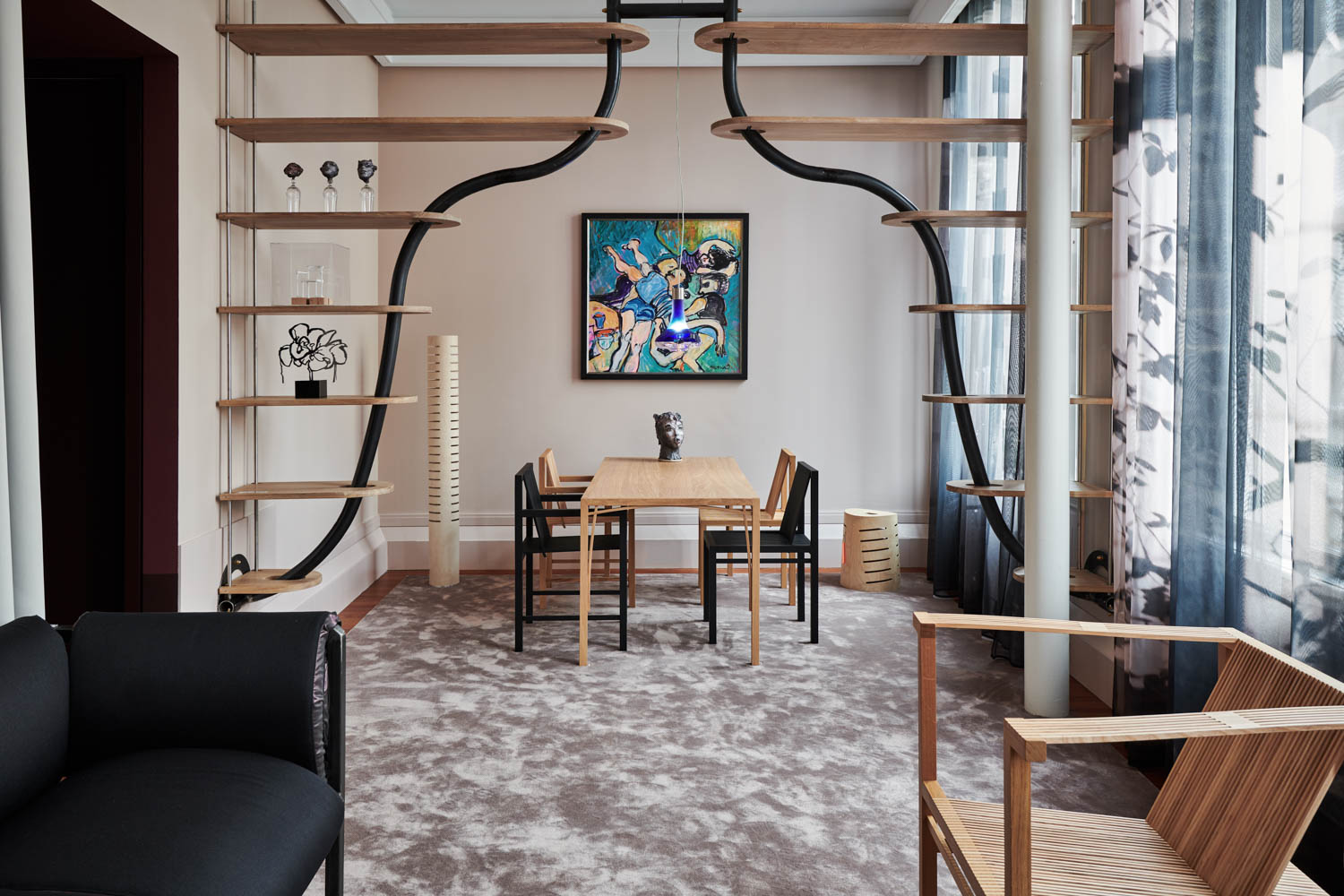Alexander Fehre Turns Potato Processing Factory Into Spacious Digs for BW Live
Alexander Fehre has quickly turned a fast start into an enviably diverse career. After working at Ippolito Fleitz Group, Fehre—only 27 years old at the time—jumped at the chance to strike out on his own and redesign a century-old movie theater in Cottbus, Germany, a project that gave him a broader platform to showcase his work. His passion for architecture and design goes way back: As a child, Fehre drew his own pieces of furniture alongside his carpenter father. Today he runs his eponymous studio in Stuttgart, currently working with a team of six. With a lean yet passionate approach, Fehre is always motivated to “understand others’ perspectives yet create something unexpected.”

Event agency BW Live gave Fehre another opportunity to put into practice his out-of-the-box thinking and to tackle a new challenge. At first sight, the 3,444-square-foot space, where potatoes were once processed into dumplings, seemed too small to accommodate the client’s requirements: 14 workspaces, two offices, a large conference room, and a spacious kitchen/dining room. Dismissing the building’s grid, Fehre designed a new floor plan focused on vertical spatial geometry and efficiency, with a big cooking area at its core. The office’s minimalistic aesthetic contrasts with the company’s bustling daily operations, while the industrial feel echoes the building’s heritage.


> See more from Interior Design’s list of 40 up-and-comers
> See more from the November 2017 issue of Interior Design


