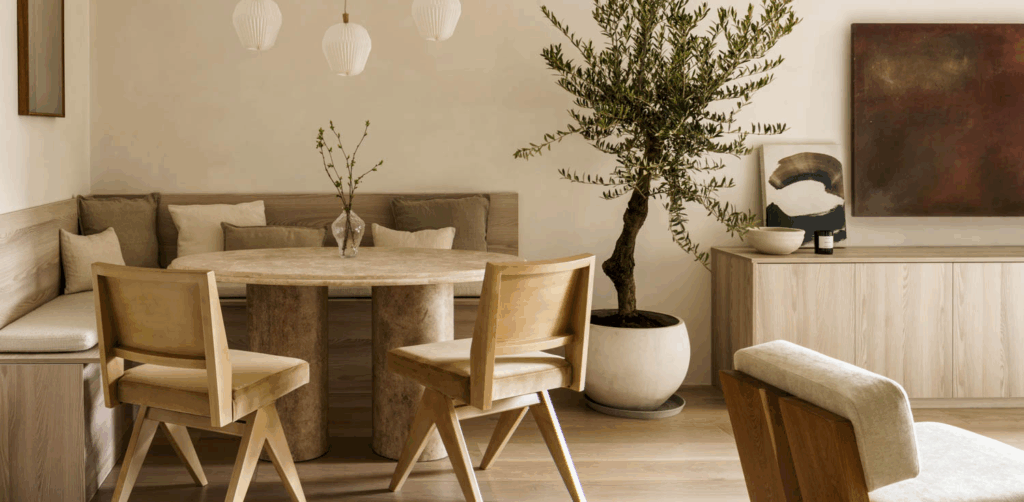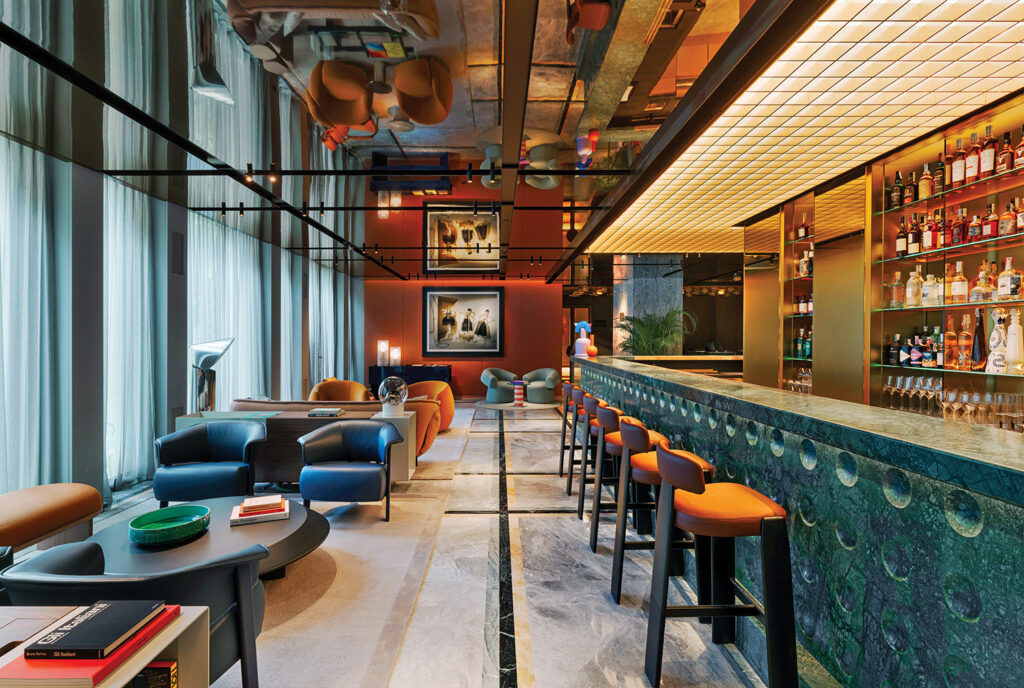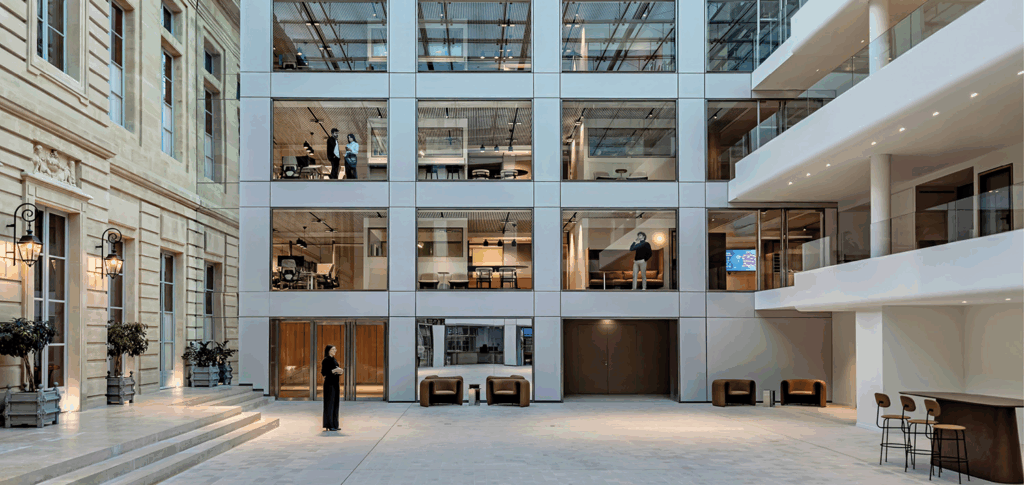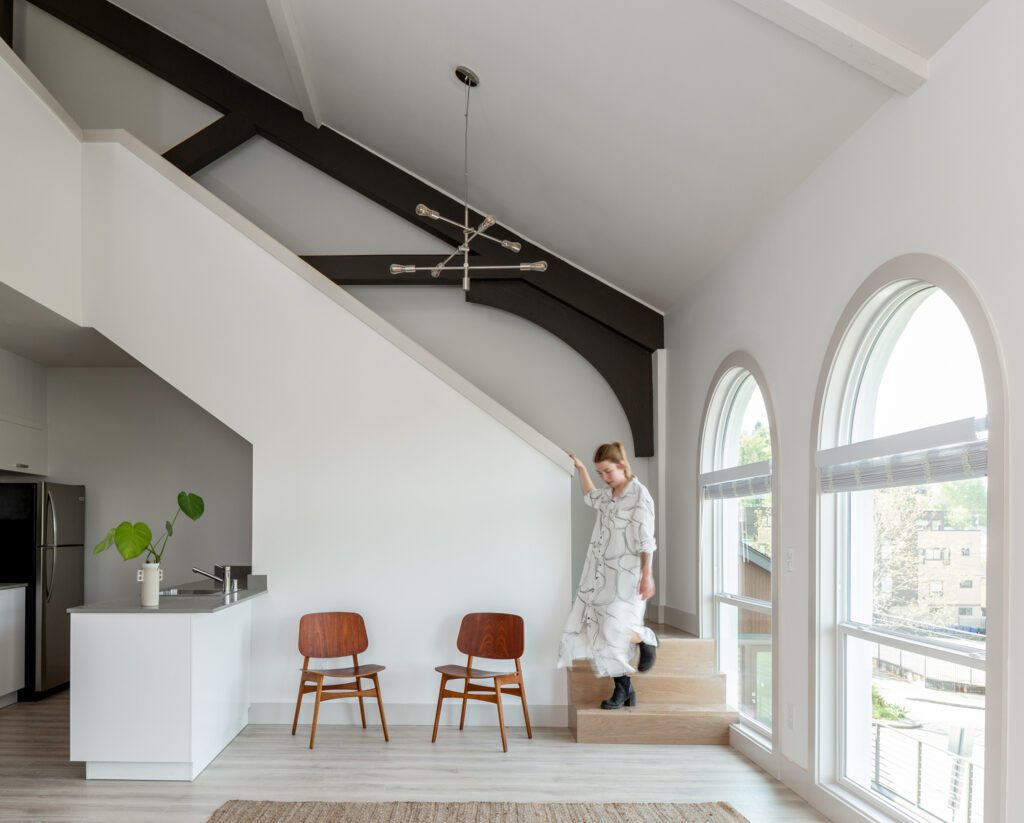
Allied8 Transforms a Former Church in Seattle into a Unique Residential Space
A former church in Seattle’s Rainier Valley with strong bones garnered the attention of several developers since the lot became vacant in 2012, but zoning codes and renovation budgets proved to be insurmountable roadblocks for most. That is, until local architecture firm Allied8 stepped up to the challenge. “Our research found that if we did not change the exterior massing—a hard sell for an architect—we could significantly increase the floor area on the interior, which preserved the curbside presence,” says Leah Martin, architect and partner. With an adaptive reuse concept in mind for a residential housing development, the team set out to increase the floor area of the former church by roughly 5,000 square feet. Eliminating corridors and parking led to more rentable space and enabled the addition of a public commercial area for art. The building also includes an ADA accessible route, which serves as a design focal point.
But for residents, the main draw remains the unique and memorable units—no two are the same, peppered with circular windows and exposed rafters. “We wanted to offer each resident a personal, tactile relationship to the past of the Abbey, and in turn to the history of their neighborhood,” she adds. The original materials throughout, including brick, timber, and concrete, enhance the sound privacy of the apartments and act as a natural thermal mass as an added bonus. “I’ve lived in Seattle for nearly 30 years, but I’ve always noted that Seattle has a dearth of these neoclassical buildings from the late 19th and early 20th centuries because it’s a much younger city,” shares Martin. “However, if you look closely, you can find them—and the Columbia City Congregational Church was one such find.” The original church, designed by architect James Stephen, once again serves as a space for the community to feel at home in.

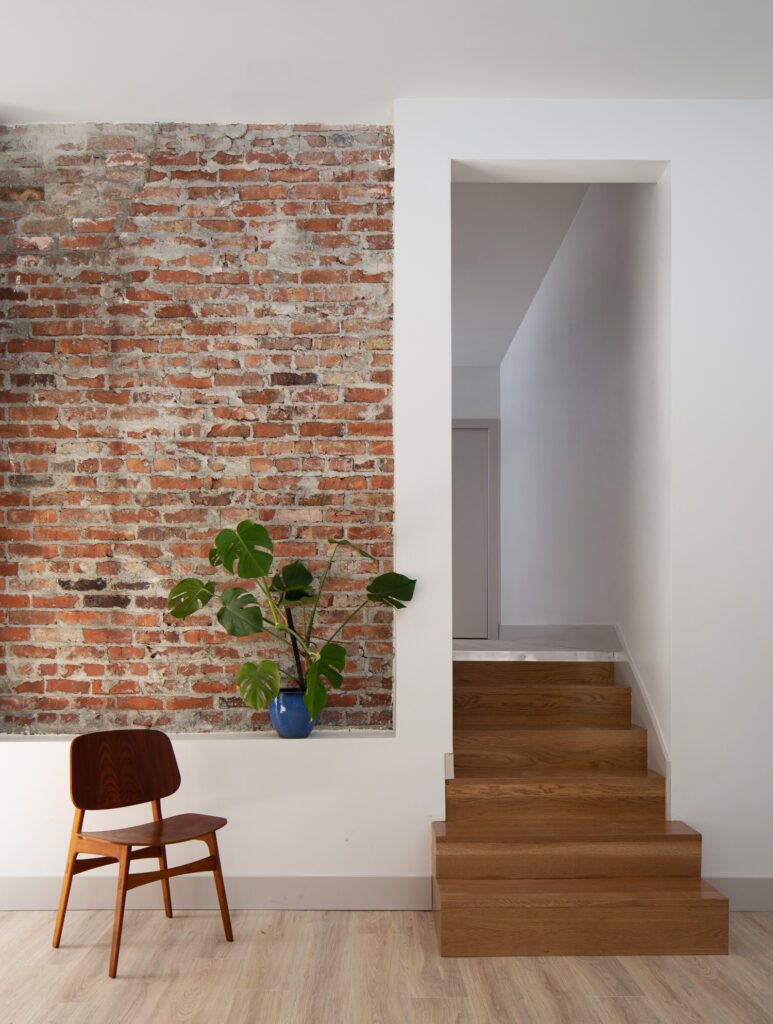



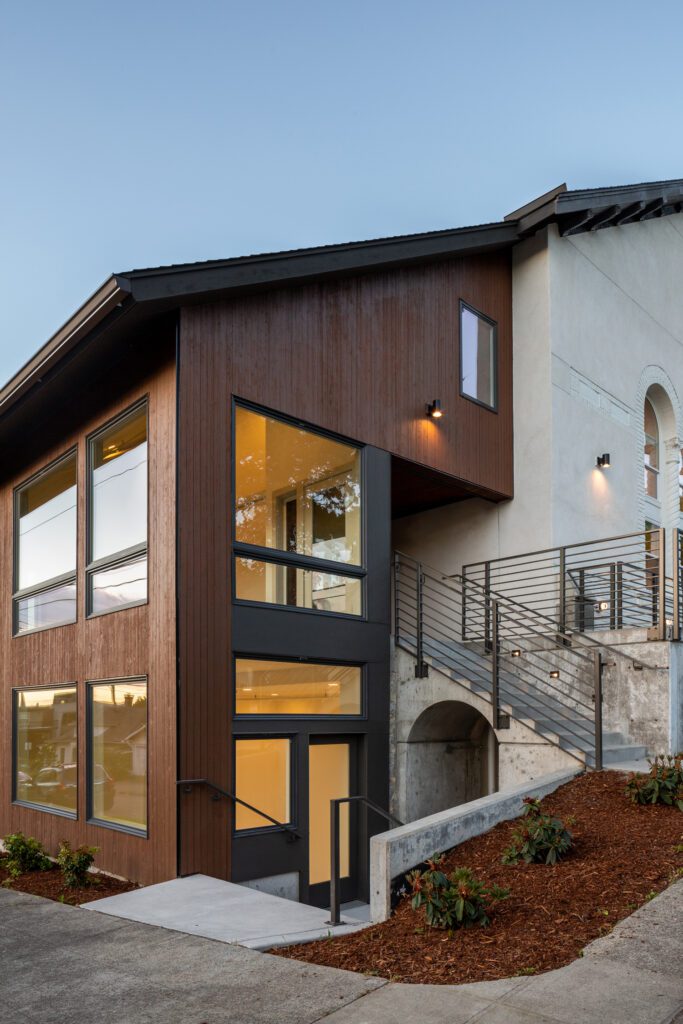
more
Projects
9 Japandi Interior Design Styles Embracing Tranquility
From a serene duplex in Singapore to a peaceful refuge in London, explore these nine Japandi interior design ideas that soothe and inspire.
Projects
Patricia Urquiola Puts Her Stamp On Milan’s Casa Brera Hotel
In Milan, Studio Urquiola transforms a rationalist office building into Casa Brera, a luxury hotel infused with the city’s inimitable charisma and culture.
Projects
How French Heritage Defines AXA Group’s New HQ
Saguez & Partners unified four different Parisian structures, thousands of employees, and a centuries-old insurance company for AXA Group’s headquarters.
