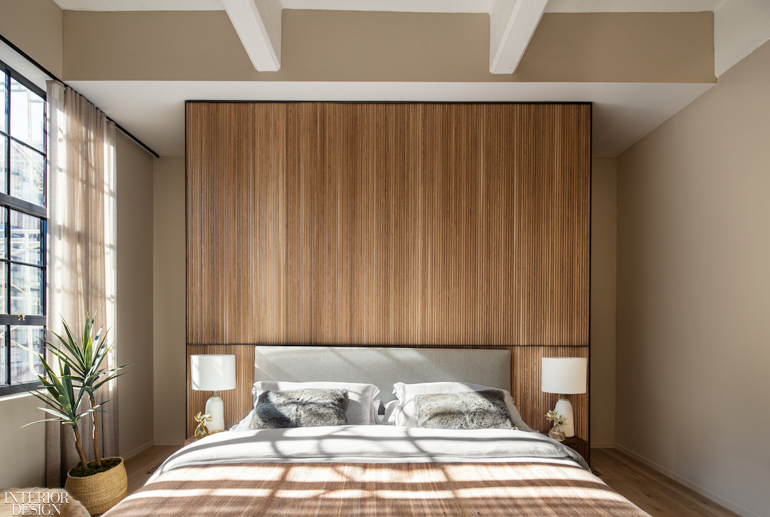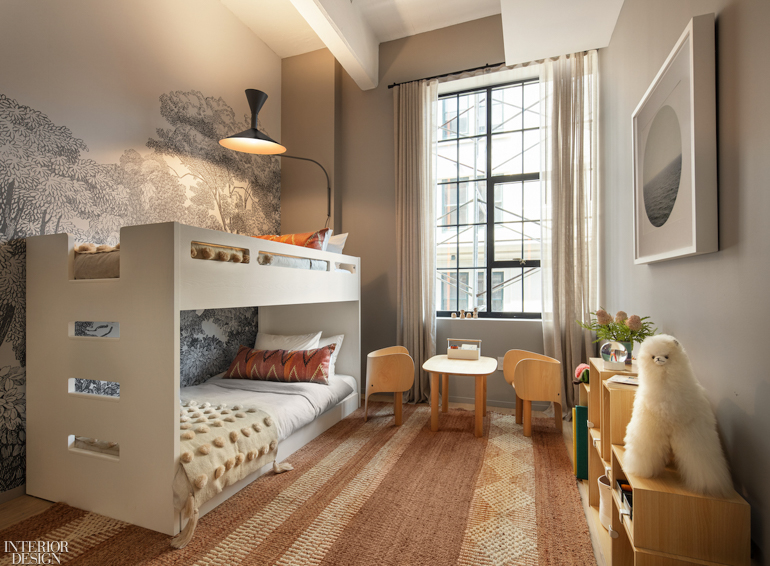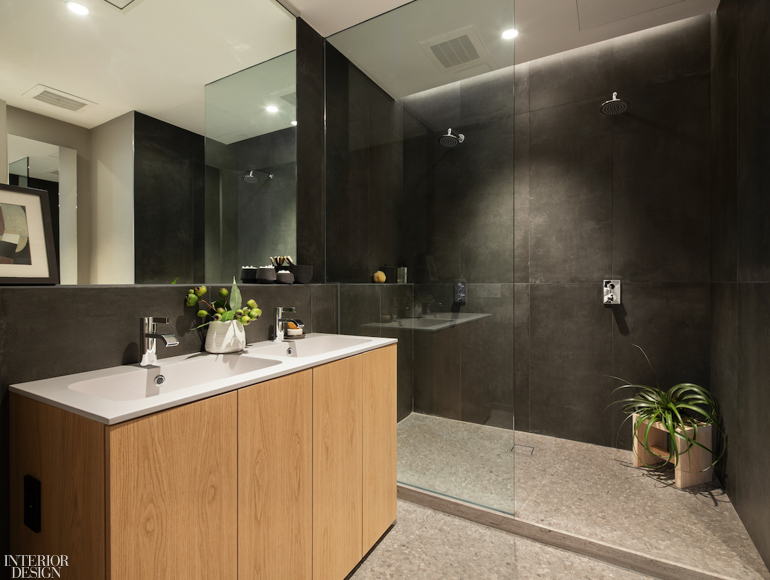Alloy and RR Interiors Transform Two Historic Dumbo Paint Factories into Residential Lofts

The charm of Brooklyn can be felt on nearly every block in the borough, where designers and architects have long been repurposing and transforming historic buildings to ensure their original façades remain intact, while updating their functionality to fit today’s commercial and housing needs. In Dumbo, two centuries-old paint factories have been combined into a modern lofted apartment building, thanks to the joint powers of Alloy’s architecture team and RR Interior’s namesake designer, Rebecca Robertson.

The 1891 Brick and Timber and 1921 Daylight Factory presented Alloy with the opportunity to create apartments with unique open floor plans in their living areas, high ceilings, and ample natural light, while maintaining the buildings’ original textures. Robertson, who has lived in a historic New York City loft herself, designed the interiors based on her own experience. Using different furniture groupings and rugs, she defines distinct living areas within the larger space, brought together with a unified color palette. The warm tones throughout feature hints of black, which Robertson chose to echo the strong architecture of the windows.

Robertson layers the interiors in soft, organic textures, furnishings, décor, and accessories to create a harmonious space that feels lived-in. RR Interior’s emphasis on sourcing from small vendors and artisans yields artwork and fixtures that are more individualized to the apartment owners’ taste, giving the pieces a feeling of discovered treasure.

During the design process, the COVID-19 pandemic created a massive shift in centering the home as a multi-use hub for work, school, and family. Not only did Robertson create floorplans that establish separate corners to work, study, and socialize, but Alloy collaborated with Braga Woodworks to create a flexible worktable that can be reconfigured into two individual desks.

Other stand-out design features in the model apartment include custom stools in the entryway by Skagerak, as well as the dining chairs by Thonet, which adorn a table by Braga Woodworks. The space is accented by an Artemide chandelier designed by Neri and Hu.






