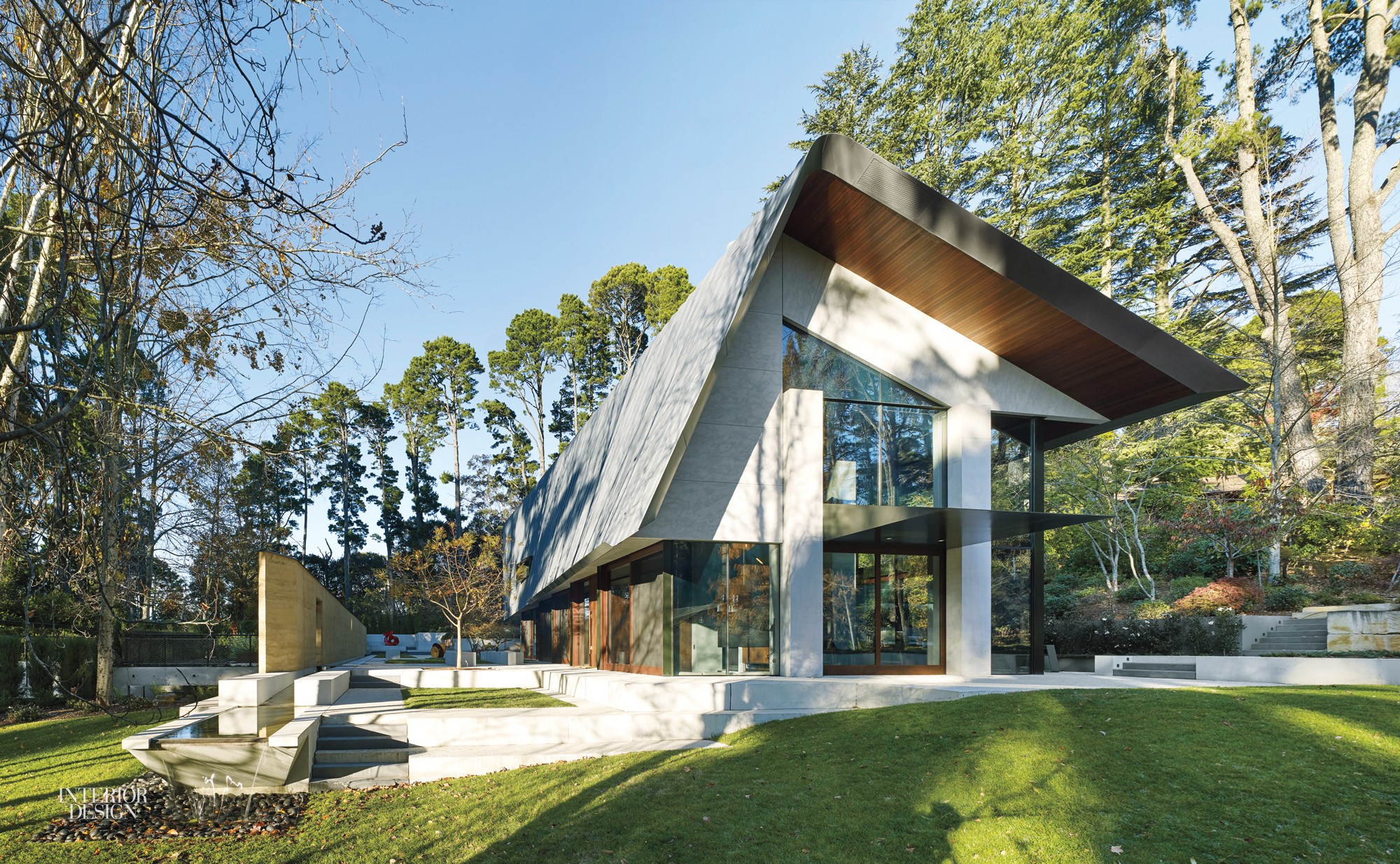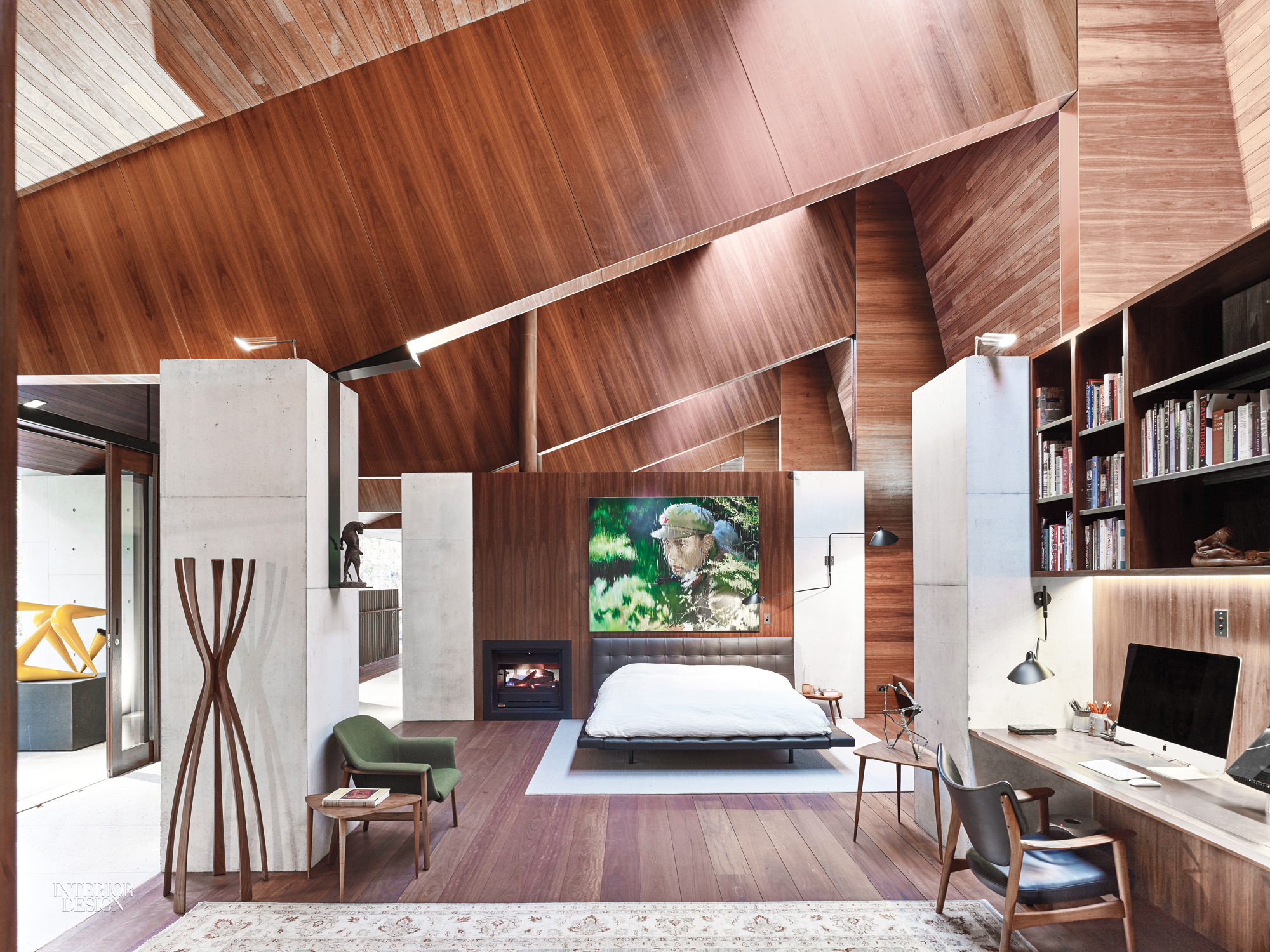An Artfully Composed Residence in Australia by Peter Stutchbury
On a crisp night in the Blue Mountains, a two-hour drive west of Sydney, Australia, the architect draws back the tent flap and listens to the wind rustle through the swaying tops of skyscraper redwoods. He’s looking for things you don’t pick up on a quick visit. The 24-hour cycles of sound and temperature. The movement of the sun. Above all, he’s looking for the ideal place to site a house on the six-acre Wentworth Falls property.
Years later, it’s tempting to read the residence that now stands there as a riff on camping. A roof splays over the two-story structure like the canvas fall of a tent. Lengthwise, it twists gently, vertebra by vertebra, to subtly flare at the sunniest, north-facing aspect. “I showed a friend a photo of the roof under construction and his first comment was, ‘Oh, my god, can they fix it?”’ homeowner Matt Dillon says with a laugh. “He thought it was an error.”
The mastermind behind such shapely moves is the namesake principal of Peter Stutchbury Architecture. For more than 30 years his studio, based in the Sydney suburb of Newport, has turned out quietly progressive residential hits. Call it bush modernism: clean lines, robust materiality, regional nuance. Critics laud the spirit of the outback evident in Stutchbury’s structures, how they map onto the land’s contours like the dot-dashes of Aboriginal art. He recently won the Australian Institute of Architects Gold Medal, the nation’s most prestigious prize. Dillon first discovered the architect when a designer being considered for the project modestly said his own practice was good, but “not yet at the standard of Stutchbury.” You can guess the rest.

A globetrotting retired hedge-fund executive and aesthete, Dillon wanted a creative retreat that could also host family reunions with his nine siblings—one of whom, John, managed the complex, multiphase project. The property, previously owned by a local TV and theater celebrity, is a work-in-progress compound encompassing outbuildings and gardens designed in collaboration with various artisans and horticulturists.
From the approach, the only part of the 3,900-square-foot house on show is the zinc roof. The color of the azure haze that gives the region its name (light refracting through eucalyptus tree oil droplets causes the phenomenon), it soars above a rammed-earth wall that would act as a firebreak if flames ever tear through the adjacent national park.
A portal in that wall leads to an entry court composed of orthogonal geometries: a steel pool, low poured-concrete walls, rectangular slices of lawn. “You slowly shed the exterior world as you pass through—very Japanese,” says Dillon, who lived in Tokyo for more than a decade.

On entering the house, one proceeds either left to the custom dark-granite kitchen and a pair of bedrooms beyond, or right to the spectacular double-height living-dining space. One of Dillon’s requests to Stutchbury was no white plasterboard walls. The interior is instead dominated by timber and concrete, in the form of 16 rectangular columns that divvy the floor plan into rhythmic bays. The ceiling and boomerang-shape rafters are clad in ironbark eucalyptus, reclaimed from a 1930’s bridge that once connected a peninsula settlement to Brisbane. Worn by the passage of feet and cars and near petrified from sea spray, the wood creates a reddish mass overhead like a “huge, sheltering trunk,” says Dillon.
“Architecture needs the macro and micro,” Stutchbury adds. “Grand, as in ballroom, but also detail, like looking at a watch.” For the latter, take the molten-seeming glass panel commissioned from local artist Lisa Cahill, or the built-ins by Jeffrey Broadfield.
A skylight running the home’s length lets sunshine wash the concrete floor, honed to show off its multi-toned aggregates. Crank a wheel and a rope-and-pulley mechanism lifts the 13-foot glass wall at the far end of the living area, bringing a lake and jetty into focus. Parts of the grounds are heritage listed, protecting the relics of an erstwhile public garden that, shuttered in the ’90s, had lain in decay until Dillon took the reins.

For furnishings, the homeowner chose pieces embodying Japanese, Scandinavian, and midcentury-modern aesthetics—many of them vintage auction-house purchases.
Woven throughout is Dillon’s art collection, including contemporary Chinese canvases (from a gallery he seed-funded); Marta Moreu’s bronze figures caught in kinetic poses; and Miguel Macay’s painted portraits, which grace various columns.
Dillon’s favorite spot is his upstairs sanctuary: a master suite with a music room and a private terrace built into the hillside. At night, he likes to gaze at the Milky Way through the bedroom skylight. It’s then that the experience of this refined machine for living speaks to the property’s Aboriginal name: Pirramimma, under moon and stars.
Project Team: Matthew Markham-Lee; Nichole Darke; John Bohane; Yuki Kajigaya: Peter Stutchbury Architecture. John Dillon: Project Manager. Cab Consulting: Landscape Architect. Erco; Tovo Lighting: Lighting Consultants. Max Irvine: Structural Engineer. Bang & Olufsen: Audiovisual Consultant. Macmil: Electrical Engineer. A & G Professional Plumbing: Plumbing/Hydraulics. JCL Development Solutions: Civil Engineer. Jeffrey Broadfield and Associates: Joinery. Australian Architectural Hardwoods: Timber Supplier. R.J. Thompson Restoration & Recaning: Timber Specialist. Timon Wegner; Janis Thomas: Carpentry. Hi-Tech Precision Engineering; Berczi Copper Company: Metalwork. Bates Landscape Services; Simon Bass Landscapes; Earth Dwellings Australia: Landscape Contractors. Yuncken Construction: Builder.
> See more from the Spring 2017 issue of Interior Design Homes


