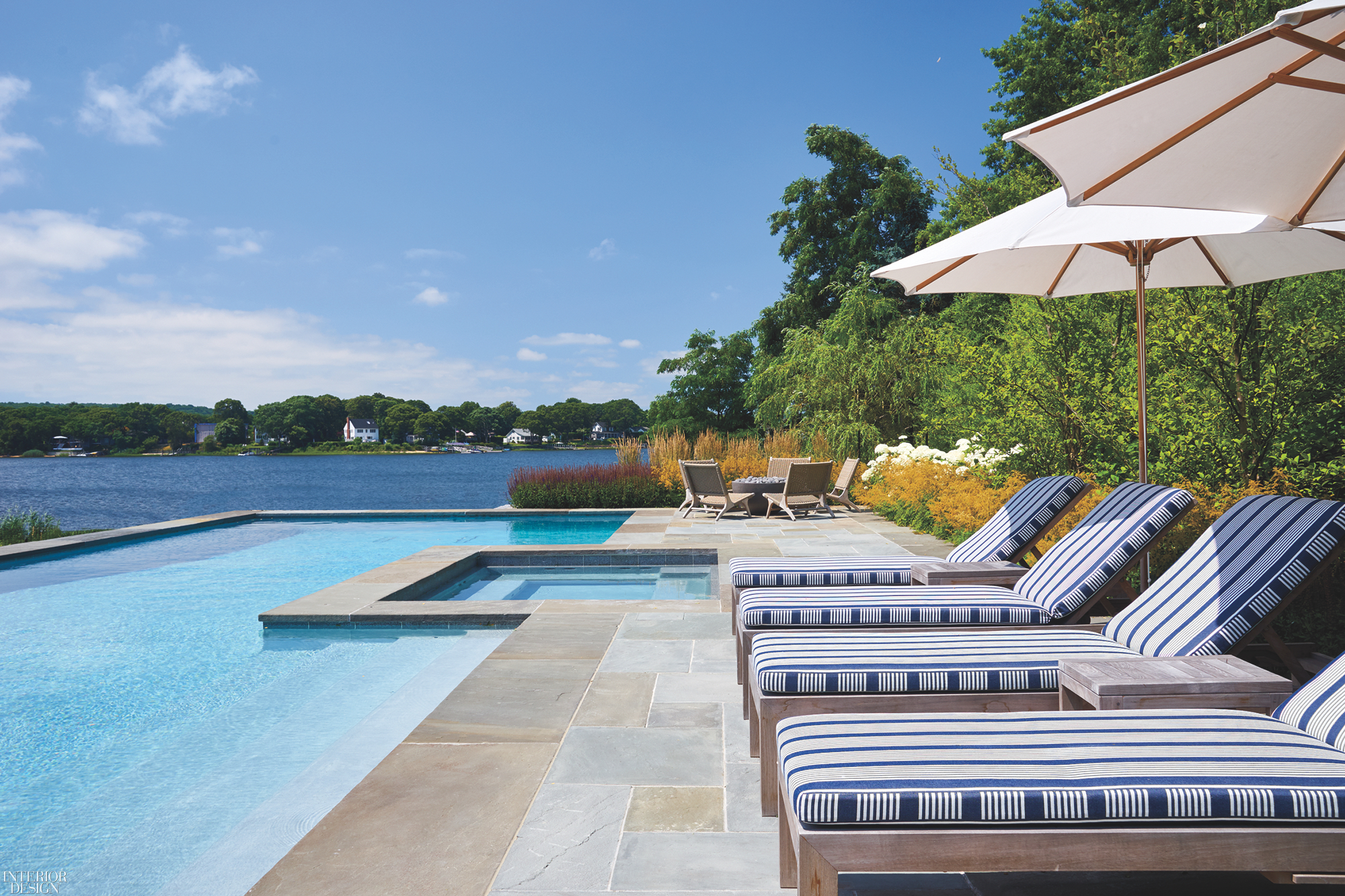An Artsy Sag Harbor Retreat by Groves & Co. Is All About the Mix
It’s one thing to live with art. But to live submerged in it—as do the owners of this Sag Harbor, New York, getaway—requires a whole other level of connoisseurship and commitment, not to mention a rather prolific collection. Festooning the walls of many rooms are salon-style installations of contemporary prints, film stills, photographs, and paintings by Shirin Neshat, Panos Tsagaris, Barbara Kruger, and other provocateurs. Outsize canvases punctuate the many antechambers and hallways that function as buffer zones between public and private spaces—mini-galleries for up-close contemplation of brushwork technique and compositional choices. The regular rhythm of the dining room’s crisp white-painted wall paneling is the absolutely perfect foil for a freeform assemblage of framed works in various mediums. Commandeering a corner of the master suite,
a Harland Miller oil painting proclaims “International Lonely Guy”—a deliberately ironic declaration given the six-bedroom retreat is filled year-round with family and friends of the homeowners, who are entertaining enthusiasts.

Also ironic: the fact that collectors of au courant works live in a house with such an old-world bearing. “The project’s biggest challenge,” says Groves & Co. principal Russell Groves, who masterminded the interiors, “was marrying the very forward art with the traditional envelope.” Brian Sawyer of architecture/landscape firm Sawyer | Berson designed the 7,400-square-foot two-story neo-colonial in the vernacular of the area’s quaint whaling cottages, replacing a 1960s anachronism that previously stood on the waterfront property. “Even though the house is quite large,” Groves explains, “Brian labored to give the rooms a lovely sense of scale, proportion, and detail in keeping with historical precedent,” including carefully dimensioned and articulated moldings that lend spaces a quality of elegance and intimacy.

To bridge the attitudinal divide between art and architecture, Groves and team embraced
eclecticism. The decorative scheme is an unstuffy mélange of new-production, custom, and vintage pieces from various locales and eras; “there’s a little French twist to it,” Groves points out. In a downstairs powder room, skull and crossbones–motif toile backdrops a Venetian-glass mirror. The dining room hosts a veritable cocktail party of personality types. A set of Ib Kofod-Larsen midcentury rosewood chairs dressed in emerald leather—one of many 1stdibs finds—rubs elbows with a made-to-measure walnut-top table. Above dangle the glass onions of a bespoke chandelier, a new take on a classic 1960s J.T. Kalmar design. And then there’s the art, hung with an eye for offbeat placement. “We helped pick what goes where, but the clients really know what they’re doing,” the designer marvels.

Groves both respected and rebelled against the living room’s overriding symmetry via a play of similarity and variation. Two identical linen-covered sofas face off across a diptych of Yves Klein acrylic cocktail tables, one encasing crumpled gold leaf, the other displaying the artist’s
signature azure pigment. Echoing the mirror-image arrangement, twin bergères and a pair of
ebonized klismos chairs complete the seating
vignette. The designer was especially attentive to elevations. “In such a large space, it’s important to break the lines with a mix of shorter and taller pieces, so everything isn’t all on one plane,” he says. Groves is particularly fond of certain sight lines, such as the view from the limestone hearth toward the main art wall. “All the layers and the mix of elements you see in that direction really explain the house: the sequence of spaces, the formality, but also the diversity of the art, which ranges from minimalist to more assertive,” he says.

Of course, this being a coastal property, the interior views have stiff competition from Mother Nature. The house was designed so the water would be visible—albeit through an enfilade of rooms—right as guests step into the entrance hall. To heighten the indoor/outdoor connection, most window treatments are simple oyster-hued sheers, although shutters modulate the light in the ground-floor study and the Linac marble–clad master bath above it. “The study has great views of the water,” Groves says, “but privacy was a must, as the client tends to work there.”
At a vintage Nanna Ditzel teak desk, no less.

Appropriately, blue is the primary accent color, omnipresent everywhere from the living room’s Murano glass table lamps and textured throw pillows to the study’s velvet-covered sofa and the breakfast nook’s curved banquette. “Blue flows throughout the house,” Groves affirms. “We spent a lot of time picking that particular slate, which pops against the views.” In the master bedroom, the tone softens, the silk rug rendered in a mercurial, aqueous colorway that invites an impression of walking on waves. The hue beautifully complements the wide-plank oak flooring, stained a shade the designer dubs “Weimaraner brown” and that also characterizes many of the wood tones throughout.

Groves reports that the homeowners truly use the entire residence, which includes numerous outdoor living areas and even a tree-lined bosque. “They family hosts everything from formal dinners to casual barbecues, and when they entertain, it spills everywhere.” Even of course, the pool house and lap pool, where guests can experience true submersion in their surroundings.
Project Team: Sawyer | Berson: Architect, Landscape Architect. Bulgin & Associates: General Contractor.


