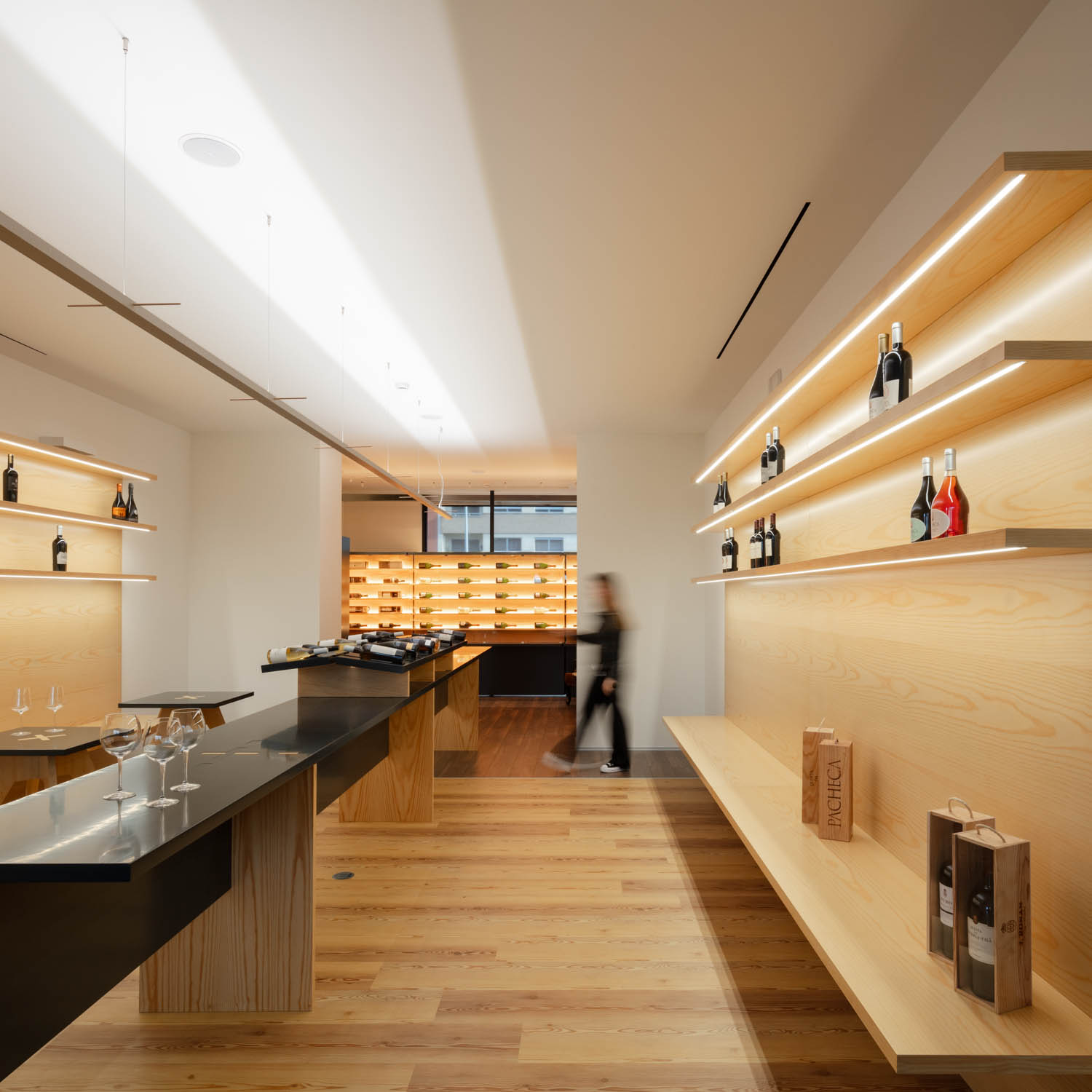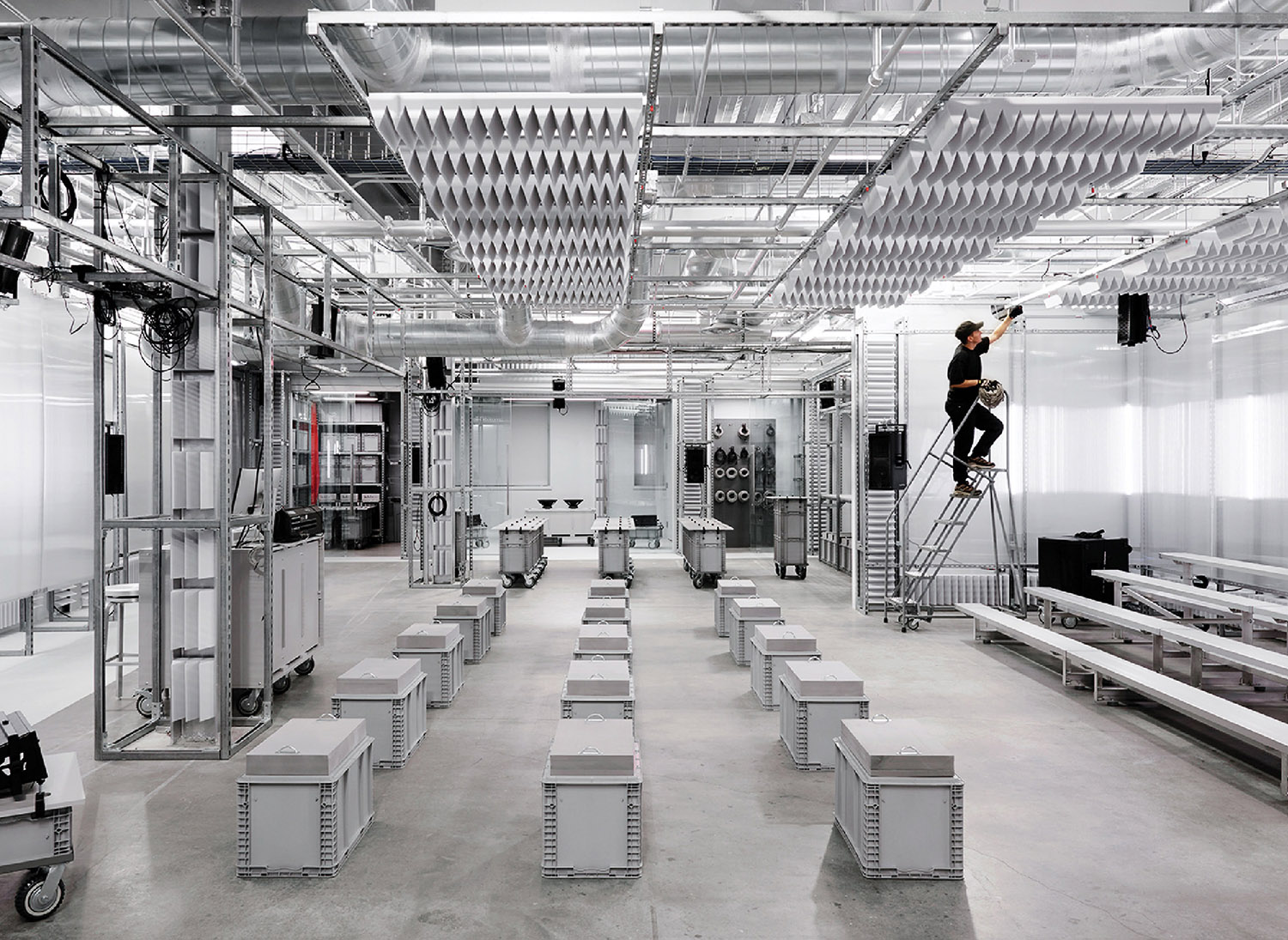Andreas Fuhrimann Gabrielle Hächler Architekten Brings Latin American Modernism to Swiss Villa

Architects Andreas Fuhrimann and Gabrielle Hächler have amassed quite an artsy clientele since founding their eponymous firm in 1995. The husband-wife design duo is the vision behind a number of exhibition spaces—including early work on the decades-long redevelopment of a Löwenbräu brewery near their Zurich studio into a museum and gallery complex—as well as projects for collectors, curators, dealers, and artists. (Ugo Rondinone and Pipilotti Rist are clients.) Another forte is residential work, notable for the fluid transitions between spaces as well as the clarity, simplicity, and rich tactility of the materials palette.

Those specialties are leveraged in another multistage project they recently completed: transforming a midcentury-era villa into a combination residence, studio, and exhibition space for an art-world couple. Located just south of
Zurich in the village of Küsnacht, and designed in 1956 by local architect Theodor Laubi, the house was purchased exactly 50 years later by gallerist Damian Grieder and his wife, Melanie Grieder-Swarovski, a multimedia artist known as Melli Ink. Having cycled through several owners, the property, whose four levels included a partially subterranean basement with a swimming pool, was not in great condition when they bought it. “Nevertheless, the architectural quality was unmistakable,” Grieder says, noting that the structure’s flat roof, concrete-slat street facade, brise-soleil, curved staircase, and other elements clearly showed the influence of Brazilian modernism. “We were sold on the clean lines and clear geometry.”

Surrounded by traditional Swiss country houses, Laubi’s avant-garde design was as singular in its context as it was in the architect’s oeuvre, which was otherwise conventional. But Le Corbusier’s involvement with the Ministry of Education and Health Building in Rio de Janeiro—Brazil’s first modernist project, completed in 1945—meant contemporary developments in Latin American architecture were much discussed in postwar Switzerland, and Laubi evidently picked up on the vibe.
Fuhrimann and Hächler were initially hired in 2006 to restore the structure’s period luster, and to make visible the purity of Laubi’s design. They stripped back inappropriate fixtures and additions, such as a garish double garage that encroached on the garden, and added new architectural elements more in keeping with the original concept. Among the latter was a new kitchen with curvaceous avocado-green cabinetry. “Tension between freeform sculptural elements and a precisely geometric floorplan was a typical feature of South American modernism,” Hächler notes.

More recently, the homeowners enlisted the firm for a second-round renovation to create a studio for her and a gallery and lounge space for him, along with a workshop, archive area, and storerooms. “Our goal was to add an extension for our art endeavors without losing the character of the house,” says Grieder, who was anxious that its street-front appearance not be altered—no easy task when, as Hächler notes, “Laubi positioned the L-shape building optimally on the plot, so the proportions and distribution of his design all add up.” The clients also wanted the new wing to be publicly accessible without visitors having any contact with the private residential quarters.
Hächler’s solution was to extend
the basement level, hiding the 3,500-
square-foot, multiroom addition under the half-acre plot’s extensive lawn so it is invisible from the street. Because the site falls away steeply, the southern side of the new space enjoys glazed walls, providing the studio and lounge with views of the garden while allowing for a separate entrance independent of the house above.

The architects used a number of strategies to ensure that the gallery, which is an internal space, “does not feel like a basement,” Fuhrimann says. The room is flooded with light, thanks to skylights set flush into the surface of the lawn overhead and LED strips recessed into the ceiling. That plane, like the gallery walls, is exposed concrete; floorboards of solid Tyrolean oak and built-ins of plywood and painted blockboard create a homey counterpoint. The contrast between these rough materials left in their natural state and the smooth, high-gloss finishes found in the rest of the house is typical of the firm’s work. “Damian and Melli were initially skeptical of that approach, because the aesthetic of the extension is so different from that
of the residence,” Fuhrimann reports. “It’s more Paulo Mendes da Rocha than Oscar Niemeyer, if you like,” he continues, referencing disparate architectural styles that Brazilian modernism encompasses with nonchalant ease.

Ultimately, the stylistic ambivalence serves the project well, enhancing the clients’ lives aesthetically and functionally. In their private quarters, the couple live with a very personal selection of furniture and art, including classic pieces by Isamu Noguchi and Eero Saarinen and paintings by such contemporary stars as Ross Chisholm and Gregor Hildebrandt. The new public areas have proved their worth: Greider has
already mounted the kind of salonlike exhibitions he hoped the gallery and lounge would inspire, including a show of furniture and objects by Ettore Sottsass and the Memphis Group drawn from a private collection, the colorful pieces popping in the cool, calm space. And Grieder-Swarovski is putting her spacious studio to full use. “We wanted to create an ideal work environment for Melli and a platform for cultural exchange,” Grieder says. “Andreas and Gabrielle achieved these goals masterfully with the extension.”


