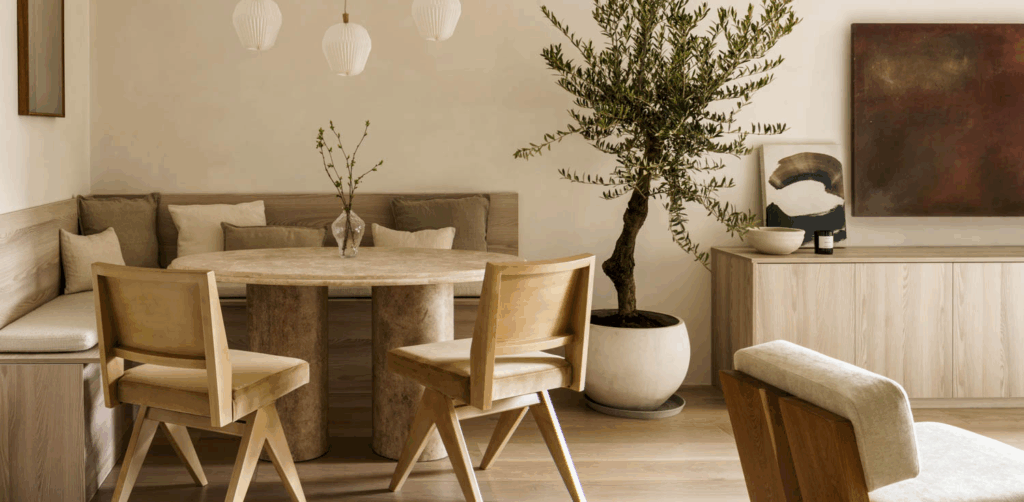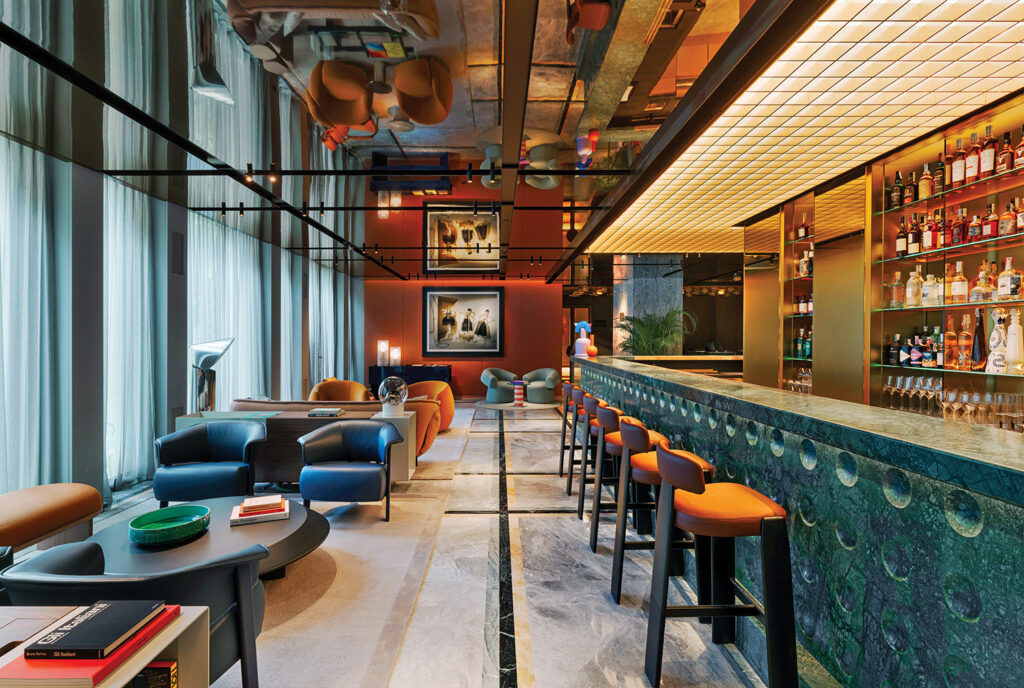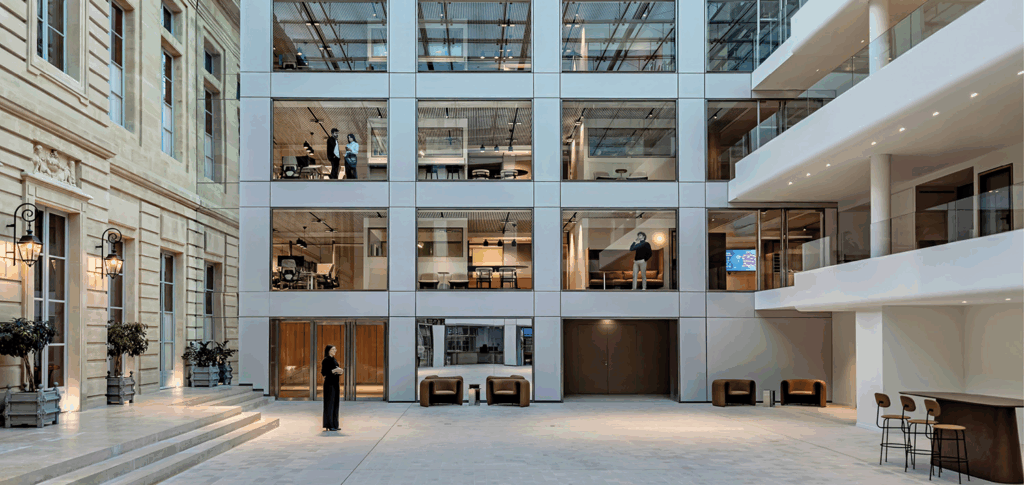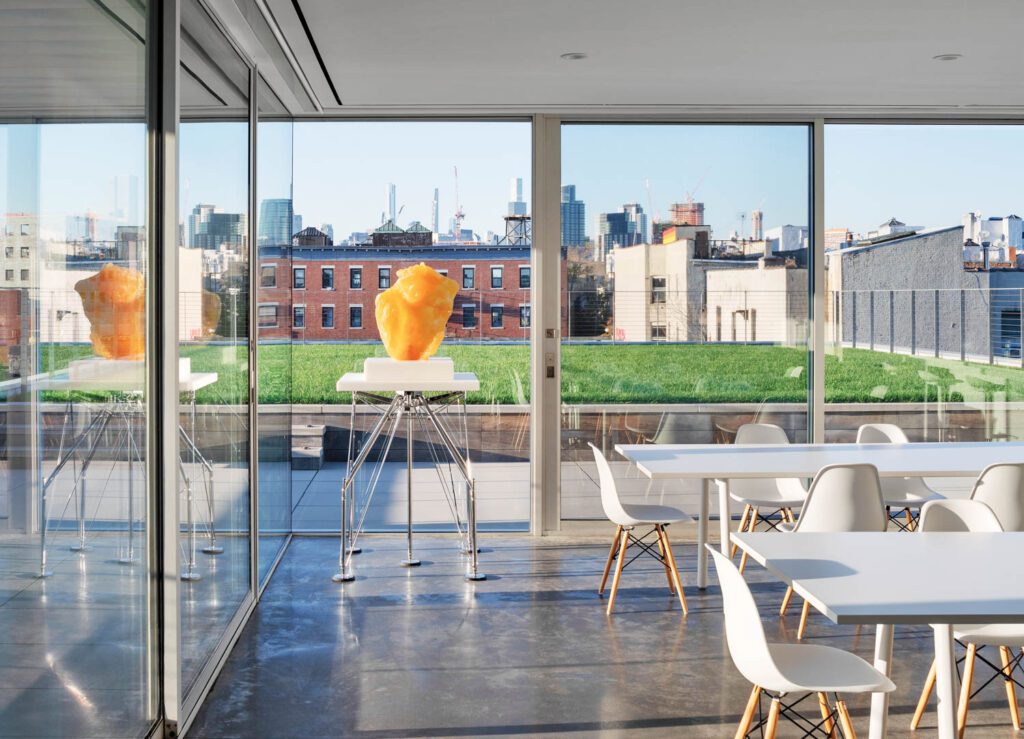
Andrew Berman Architect Creates A Brooklyn Sculpture Studio Fit for Boulders
Barry X Ball isn’t just an acclaimed artist. He is also a collector. Over the years, he has amassed an impressive cache of stone monoliths that will someday become inspired figurative sculptures exhibited internationally (his work is currently on view at Collezione Maramotti in Reggio Emilia, Italy). The problem with acquiring multi-ton hunks of rock, though, is where to put them. At just 2,500 square feet, his studio in the Williamsburg section of Brooklyn, New York, couldn’t hold them; it was already bursting at the seams with him and his team of artists and technicians. So he kept the blocks in storage facilities around the globe, which meant that whenever he started a new work, he would fly to Italy or Mexico or California, select a stone, and ship it back to the city. After two decades, it was getting old. Enter architect Andrew Berman.
Ball’s dream was to have his entire process—from stone storage through artwork fabrication—under one roof. But no existing facility could meet his specific needs—nor his exacting standards. That is until he found an existing two-story warehouse in nearby Greenpoint. Shortly after, the Andrew Berman Architect team immersed themselves in Ball’s artistic practice, ultimately conceiving a 16,000-square-foot studio for him that checks all the boxes and then some.
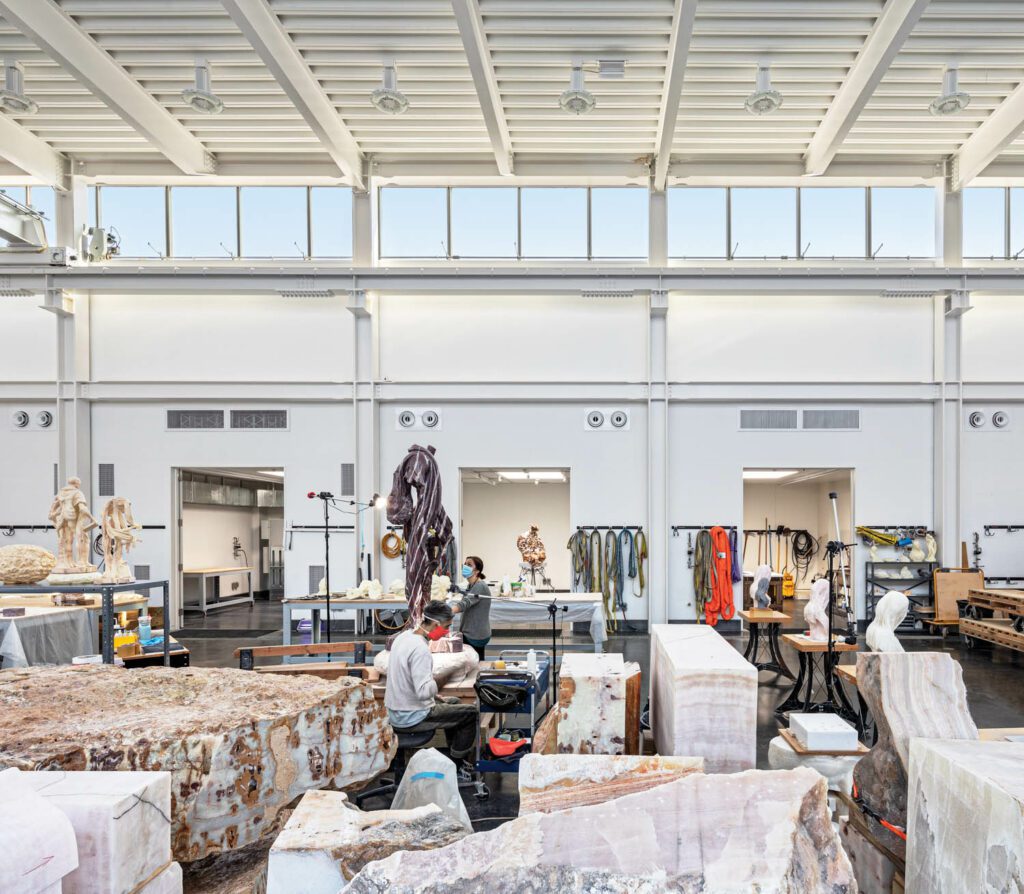
First, the warehouse was shored-up and reconfigured to house a gallery, digital design studio, offices, pantries, and bathrooms. “So much of what we work on are found structures that we’re taking from their first or second use to a new, totally unanticipated one,” Berman begins. “There’s beauty in the original conception of buildings that they can have these other lives.” Then, ABA added a three-story, steel-clad volume that contains a double-height fabrication hall and opens onto a courtyard where Ball’s stone collection is stored.
The layout was designed with one thing in mind: function. “It began with a semi tractor trailer,” Berman states. “We mapped out how a truck with a 20-ton stone or crated sculpture would be able to get onto the property, through the gate and doors, and physically back into the studio, where a crane could take the delivery off the truck.” Physical requirements, such as hallways wide enough for a forklift to move a sculpture from fabrication hall to gallery or clear spans to accommodate two 20-ton gantry cranes that can move stones around the fabrication hall and storage terrace, were balanced with less tangible ones. How does staff enter the studio and does that sequence need to be different for visitors, or for Ball himself? How are clean, dry areas kept separate from wet, dirty ones, and how can the mess be contained while people move back and forth? How can the building be tuned to ensure the most efficient workflow at each point in the fabrication process? “These scenarios were drawn out and overlayed, so it became a Rubik’s cube of spaces that had to all flow naturally,” Berman continues.
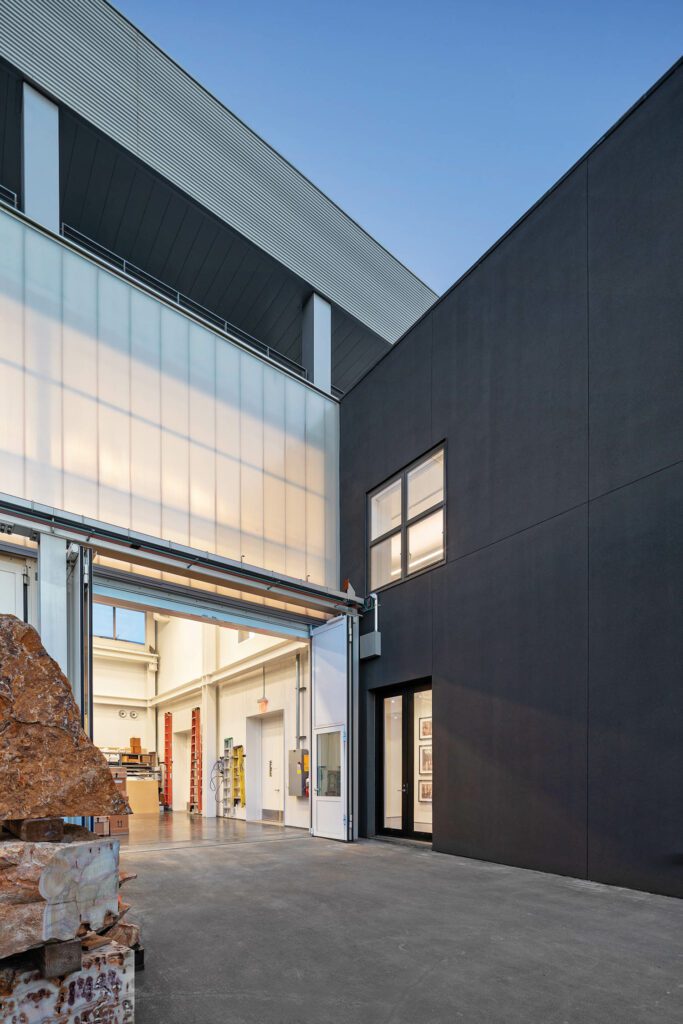
Outside, the charcoal-toned cladding of the existing structure contrasts with the bright corrugated steel of the addition. But inside, the palette is the same throughout: Impeccably white walls, fixtures, and furniture frame polished gray concrete flooring. Variation comes in the grade of materials: heavier-duty Sheetrock for rooms that take more abuse, a lighter-weight concrete mix for the upper levels than the ground, where flooring is engineered to withstand 20-ton point loads as well as a stone-cutting bandsaw and other heavy equipment.
Natural daylight filters through the folding doors and clerestories of the fabrication hall and through the windows and skylights added to the existing structure, reaching even those spaces set deep within the floor plate. The monochrome interior “maximizes the clarity of the light and its ability to bounce, reflect, and refract,” Berman notes. “It also helps focus one’s eye to Barry’s work, which taps and extracts the inner colors of the stone itself.”

A verdant point of departure is the third-floor penthouse that spans the old and new structures and opens out onto a lush green roof with panoramic views of the Manhattan skyline. The flexible space is currently used for quiet work as well as events but zoned as, and has all the amenities of, a studio apartment that can host visiting artists, staff, or Ball himself, as needed.
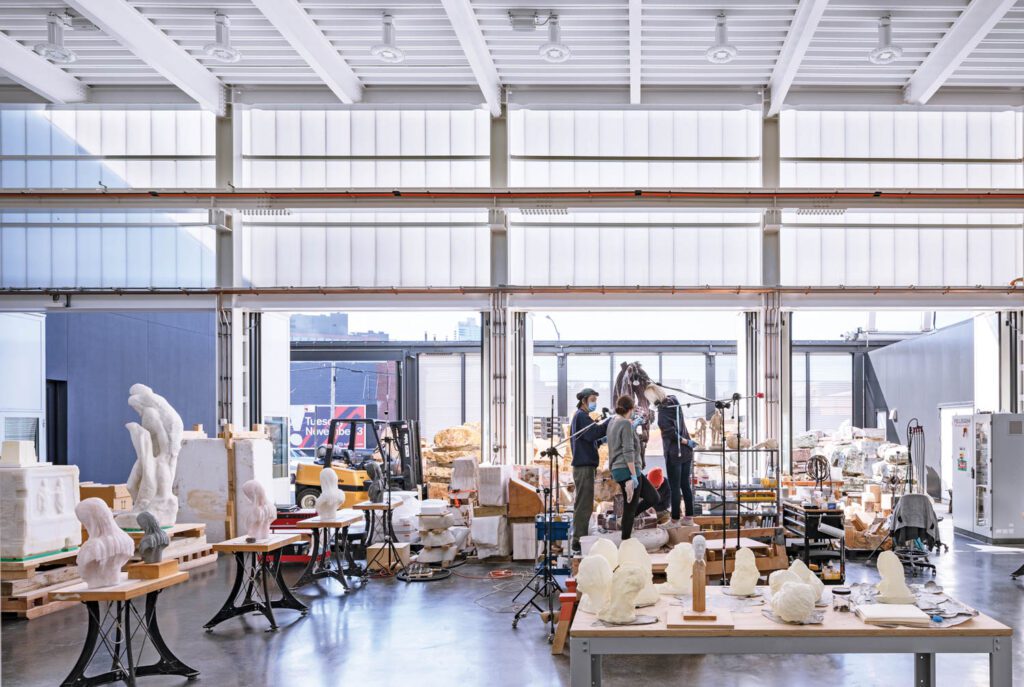
Despite its utilitarian nature and expression, “In many ways, the fabrication hall was the most demanding, architecturally, because nearly everything in it is exposed,” ABA senior project manager Dan Misri explains. “Every weld, every bolt was thought through.” And it isn’t just the structural decking and beams that are exposed, all the systems are, too. “The piping for the water and electrical, a compressed air system—all are very tailored to help foster not just the usability but also the structural aesthetic,” Berman adds. “The exposure elevates the work space.”
For Ball, the specific and bespoke nature of the studio is already allowing for evolution. “Being able to walk among rows of giant blocks, move them around, and see how what’s inside changes the form of the thing that you’re making is radically renewing for me,” he says. “The work that we’re doing now literally could not have been made in my old studio.” And the parallels between the architectural process and his artistic one were hard to miss. “Everybody’s got The Fountainhead idea of architects making brilliant maneuvers, but it’s like my work: Thousands of little details, cumulatively, make something sing.”
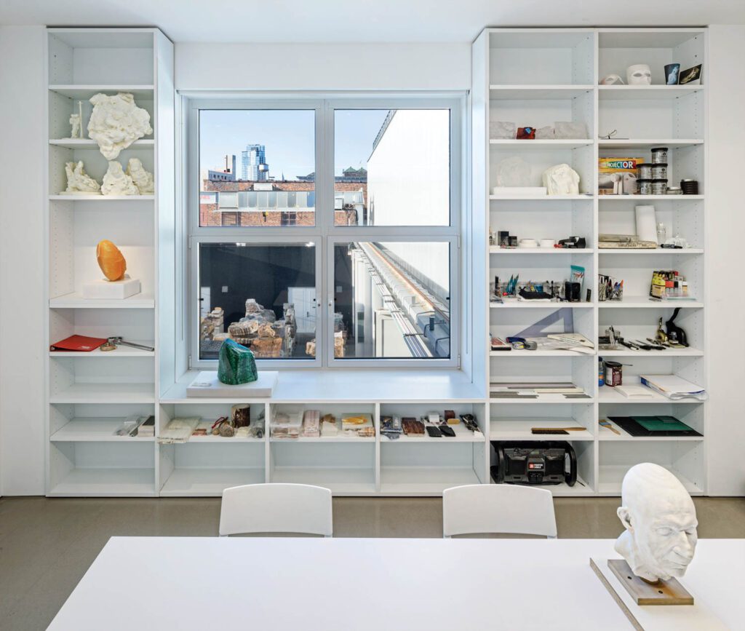

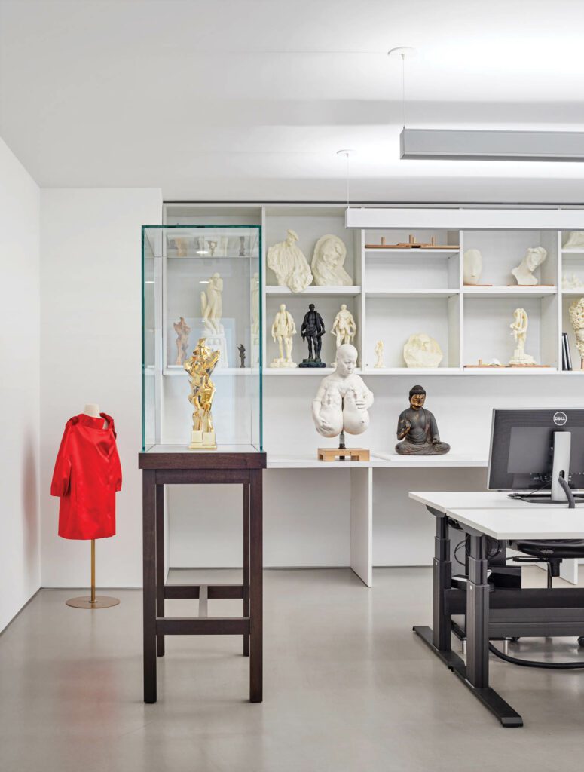
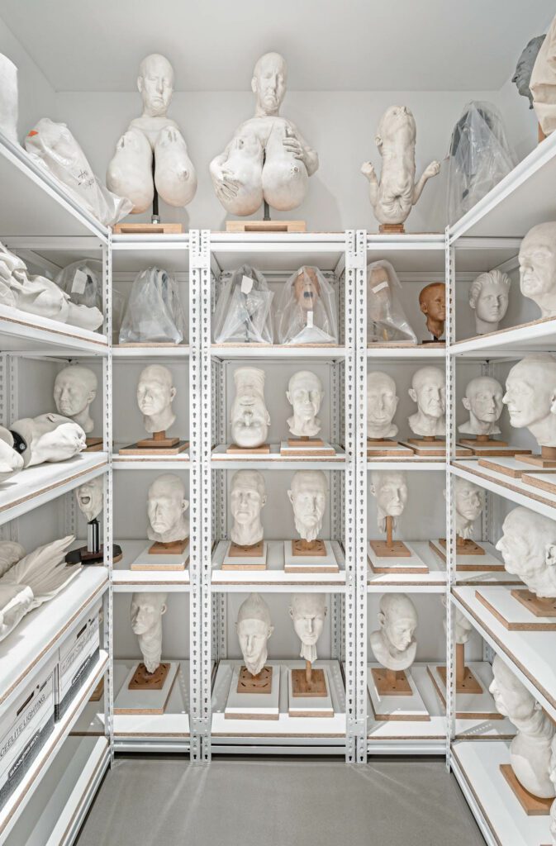
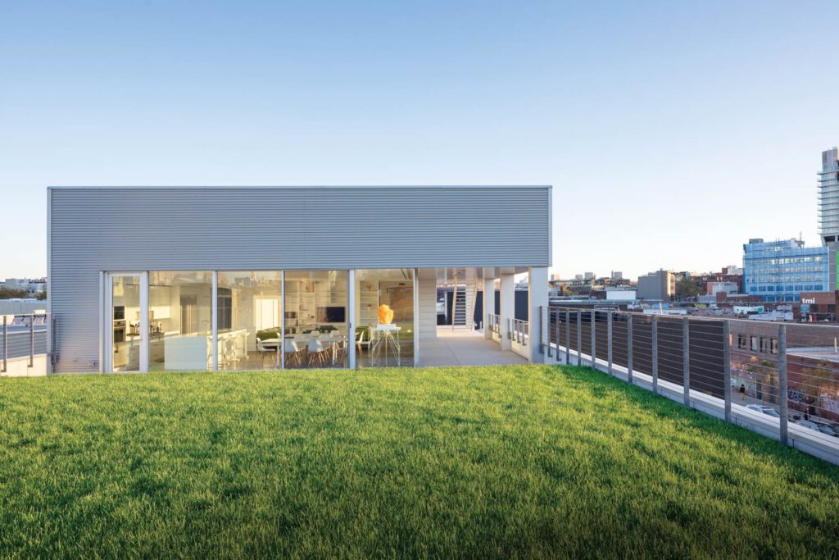
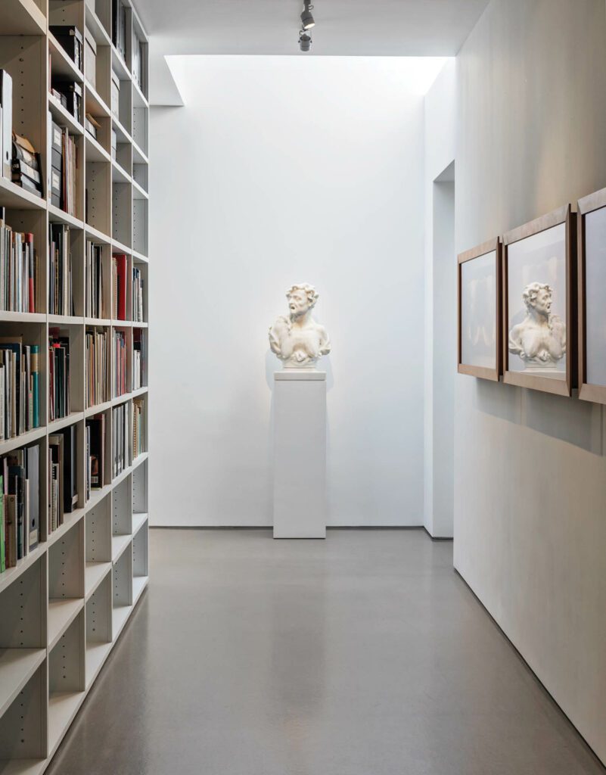

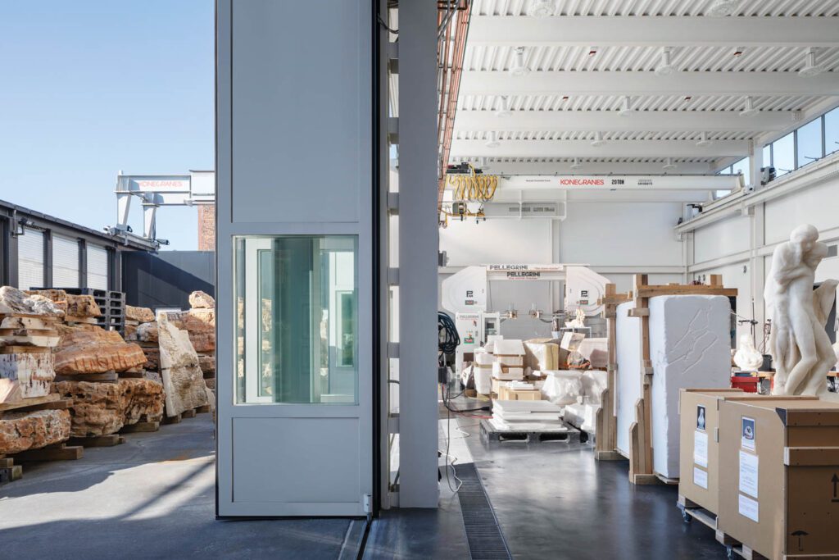
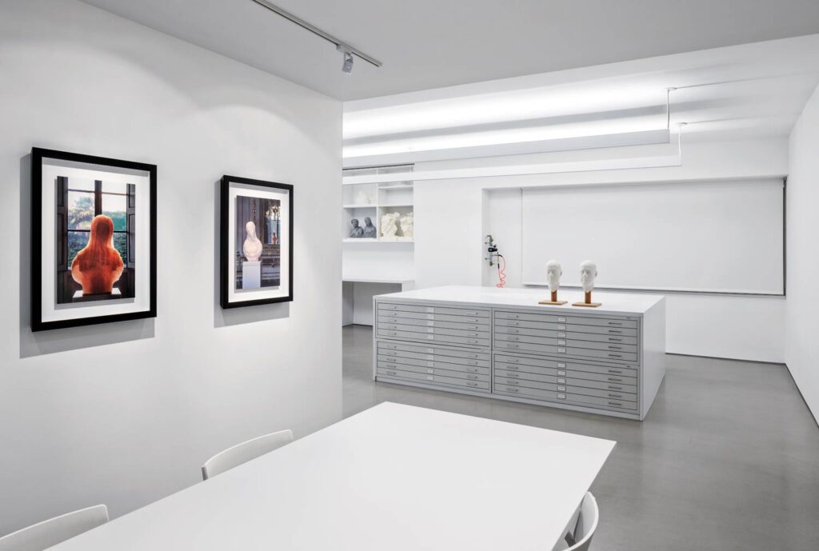
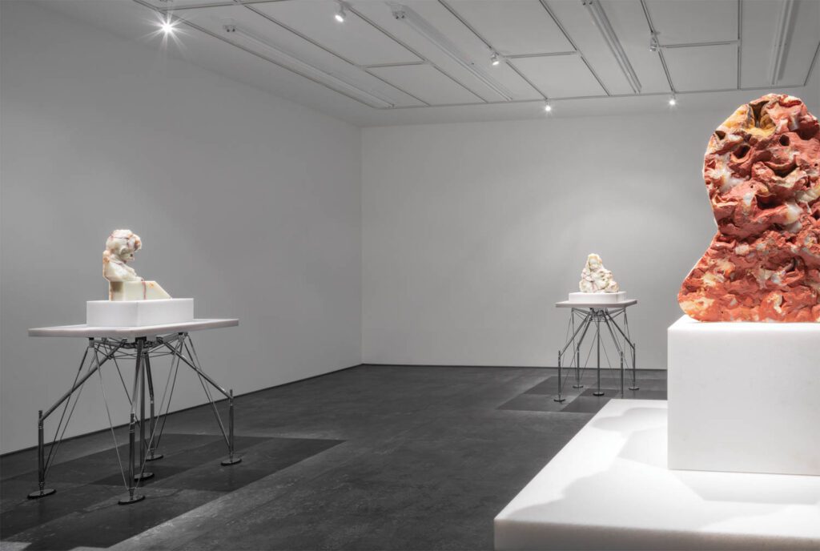

Project team:
PRODUCT SOURCES from front:
throughout
more
Projects
9 Japandi Interior Design Styles Embracing Tranquility
From a serene duplex in Singapore to a peaceful refuge in London, explore these nine Japandi interior design ideas that soothe and inspire.
Projects
Patricia Urquiola Puts Her Stamp On Milan’s Casa Brera Hotel
In Milan, Studio Urquiola transforms a rationalist office building into Casa Brera, a luxury hotel infused with the city’s inimitable charisma and culture.
Projects
How French Heritage Defines AXA Group’s New HQ
Saguez & Partners unified four different Parisian structures, thousands of employees, and a centuries-old insurance company for AXA Group’s headquarters.
