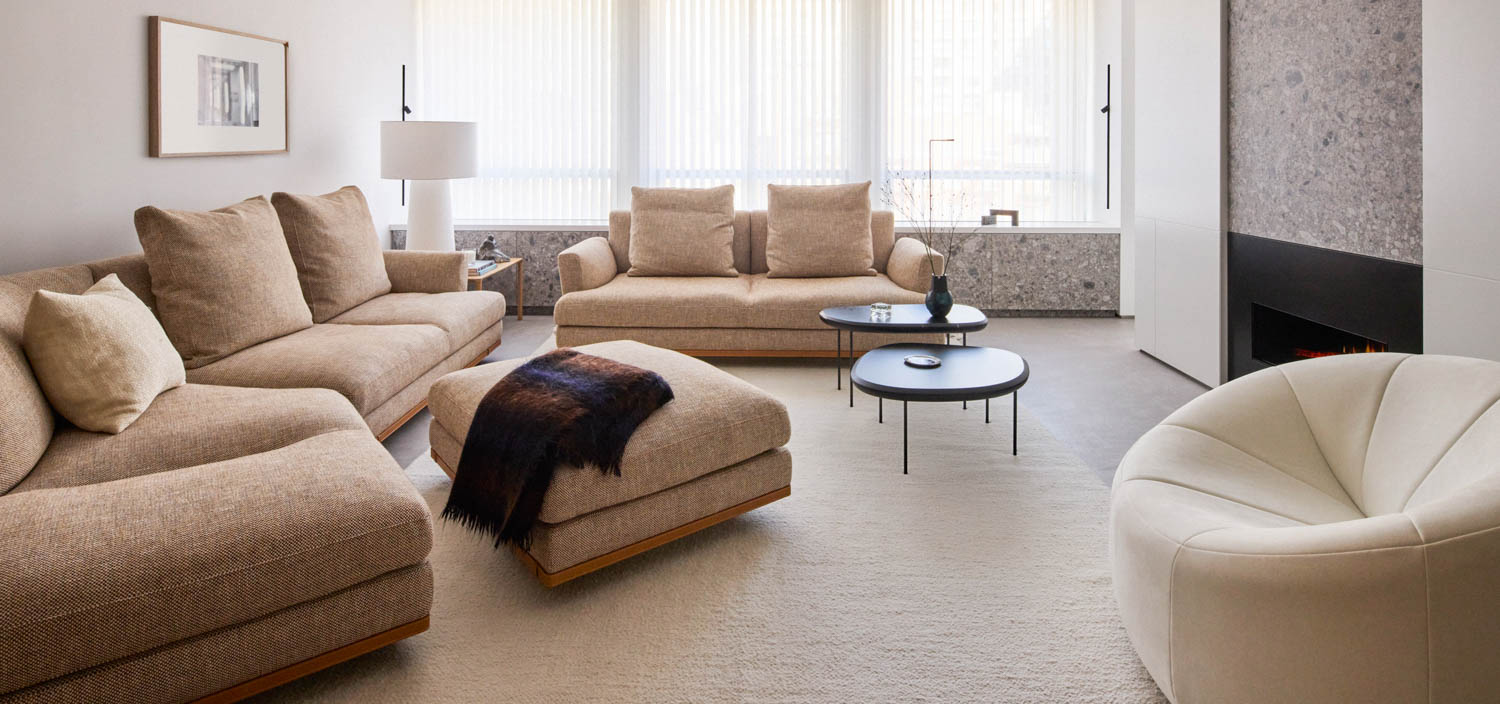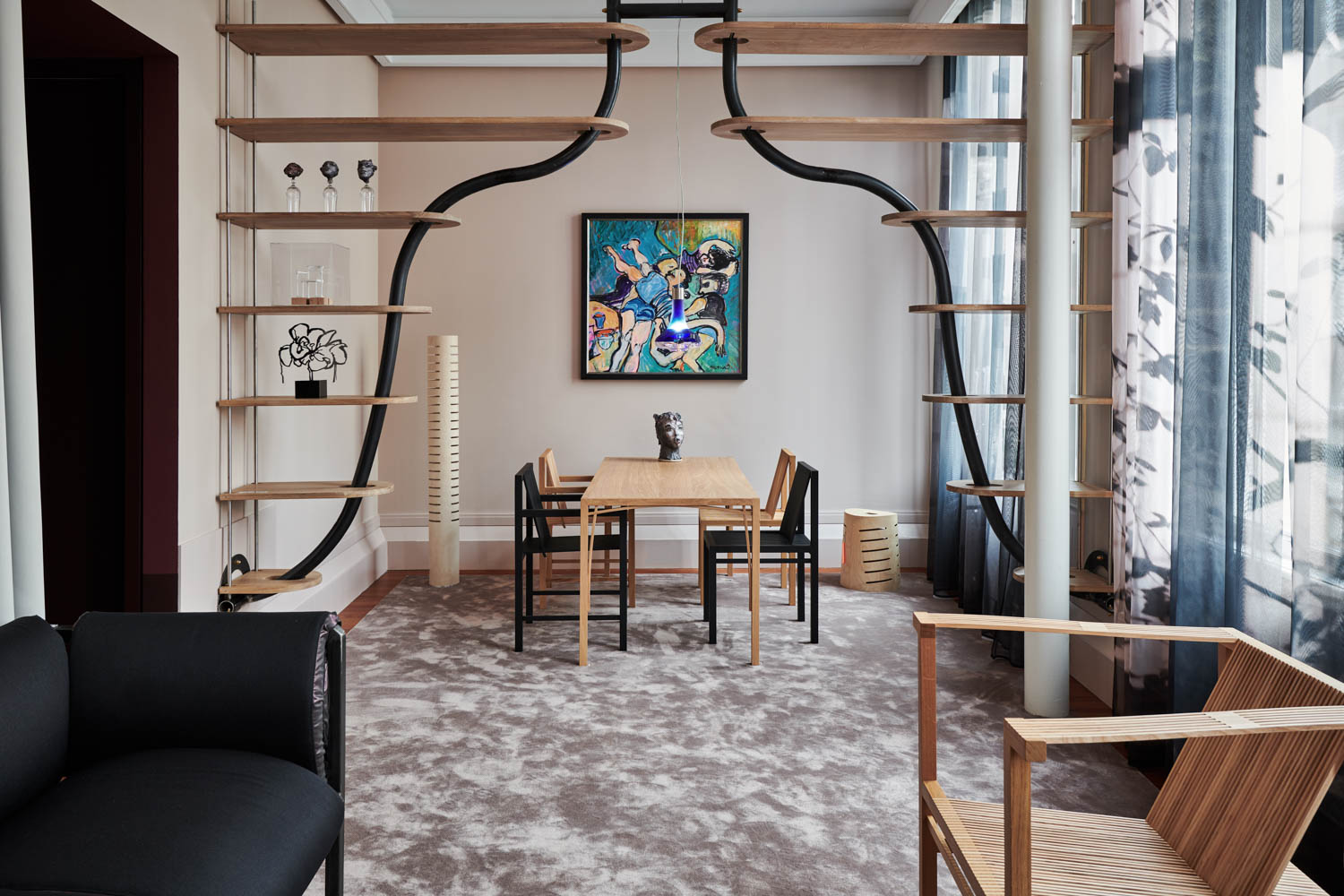Andrew Franz Modernizes NYC Beaux-Arts Marvel Into Financial Office
When the Hill Publishing Building, a 12-story terra-cotta tower, was built in 1916 for the New York company, before becoming the McGraw-Hill Publishing Company, it was a marvel of engineering and artistry. Designed by Goldwin Starrett & Van Vleck, the architects of the American Stock Exchange, the structure was robust, its ceilings exceptionally high, and the windows large and abundant. Lower floors were devoted to the noisy business of putting out a variety of journals: Printing presses rumbled among the newsrooms and bindery. But all was calm and refined in the executive suite occupying the building’s topmost level, where plaster rosettes decorated a vaulted ceiling and a wrought-iron railing graced the mezzanine wrapping two sides of the floor.
A century later, Andrew Franz, who was advising a financial-services company on a relocation, toured the old executive suite, which, by then, had been sadly compromised. The mezzanine had been extended to create more usable floor space—a hulking insertion that blocked views and cast everything under it in darkness. The few remaining plaster details were crumbling. Paint encrusted the beaux arts railing.

Nevertheless, he loved it. “We had been looking for something grand and distinctive,” the Andrew Franz Architect principal and design director recalls. Whereas others might have preferred the blank slate of a typical Midtown office with a huge floor plate, he seized the challenge of restoring the majesty of this space, while also modernizing it.
Not that he and his team fully comprehended what they were getting into. “We initially approached it as an office renovation,” Franz recalls, “but it soon became clear that it was more analogous to restoring an historic theater or even a mini Grand Central.” He brought in artisans to painstakingly repair and re-create the plaster decoration. Carpeting was ripped up and replaced with nylon tiles in a sophisticated blush tone. Elsewhere, the underlying cement was patched, waxed and left exposed. Railings and radiators were stripped of their coats of paint.
Surgically removing part of the mezzanine’s awkward add-on brought back the original scale of the space, which soars 23 feet. It now lends itself to an open, collaborative office area for the financial company’s 80-some staffers, who’d previously been spread across three floors. Tucked into the bays between the mezzanine-supporting columns are conference rooms of all sizes along with phone booths for making private calls. On the mezzanine level are more phone booths as well as break-out areas, the café, fitness center, and library.

The library was created by extending the mezzanine to a third side of the open space. The move was executed in part because the landlord required that rentable square footage remain at 32,000. A bridge that floats at the other end of the plan, thereby establishing a sense of balance, is another ploy to add back floor space. It’s reached via a new wide staircase next to reception that doubles as bleacher seating for staff meetings.
AFA conceived the library and bridge additions so that they don’t infringe on the historic fabric but still read as clearly contemporary. The library’s frosted glass railing is suspended between painted-steel posts. The bridge platform was placed two steps below the mezzanine so that it hovers between the original levels. A full-height glass wall on one side of the open office area passes behind the existing structural columns, allowing them to remain exposed, while also soundproofing the perimeter conference rooms behind.

No two of these rooms are alike, and all are decidedly un-corporate in feeling. Franz and his team hunted down an international mix of mid-century furniture by the likes of Greta Magnusson Grossman, Kai Kristiansen, Jean Prouvé, and Eero Saarinen to mingle with newer pieces, including tables and lighting from the firm’s own Otto line. Lievore Altherr Molina’s benches spotted at the Salone Internazionale del Mobile in Milan line the café, which can accommodate hal the staff at once. Seating by Ronan & Erwan Bouroullec, Formstelle, and Jean-Marie Massaud dot the office and break-out areas.
From the library and almost any spot in the main office area, one can see clear to the other end—and to the panorama just outside the windows. AFA plotted out the floor plan to create view corridors so that everyone—not just those seated next to a window—can take in such inspiring sights as the Empire State Building.

The executives who originally occupied the space would almost certainly find that particular 1931 skyscraper staggering. One can only imagine what they might think of the more recent, far taller towers piercing the city sky today.
Project Team: North Keeragool; Jaime Donate; Jennifer Budde; Ivy Lee: Andrew Franz Architect. SBLD Studio: Lighting Consultant. Longman Lindsey: Acoustical Consultant. Labrador Technology: Audio Visual Consultant. Wright Fit: Fitness Center Consultant. Outsource Consultants: Code Consultant. Robert Silman Associates Structural Engineers: Structural Engineer. AMA Consulting Engineers: MEP. Artifex Millwork: Woodwork. Gardiner & Theobald: Project Manager. SPK/Lewis: General Contractor.


