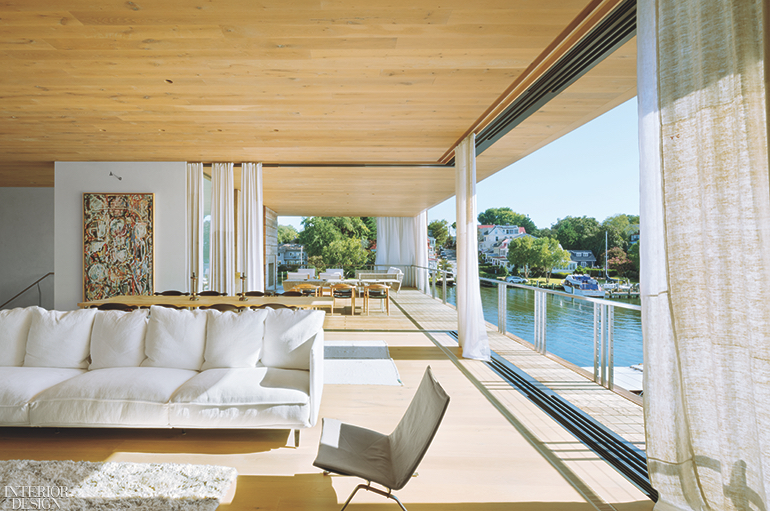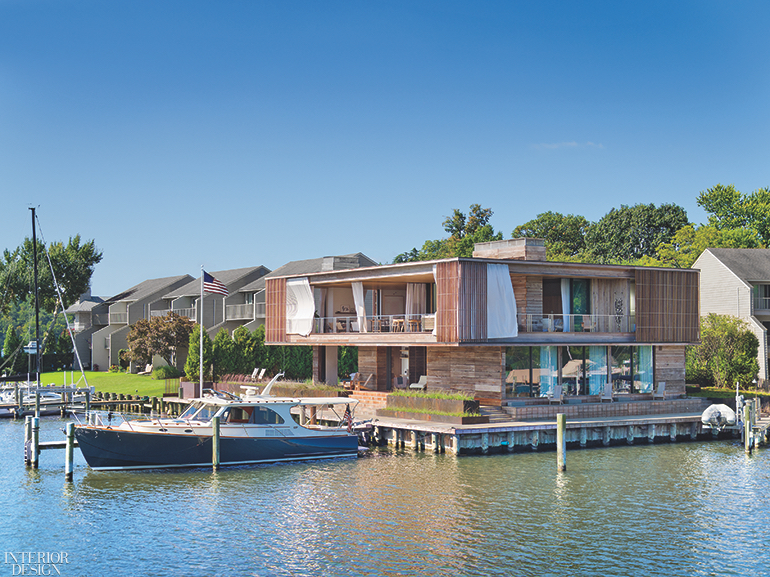Annapolis Residence by Bates Masi + Architects: 2018 Best of Year Winner for Waterfront House
When a prospective client in Annapolis, Maryland, told Bates Masi + Architects‘ principal and Interior Design Hall of Fame member Paul Masi that he and his wife had recently purchased a house on the water, he really meant it: The residence’s second-floor deck literally hung right over a cove in the Chesapeake Bay. However, the 1970s structure was sorely outdated, located in the flood plain, and didn’t meet current energy codes. Masi’s solution yielded a new, flat-roofed house, raised three feet higher than its predecessor—and LEED-certified to boot.

Inspiration for the materials palette came from the architectural vocabulary of the coastal setting. The 5,600-square-foot house was built with timbers evocative of bulkheads. Reclaimed heart-pine siding is fastened on with silicone-bronze screws borrowed from shipbuilding. Weathered steel planters evoke sheet pilings seen along the waterfront.

An outermost screen is composed of fixed ipe slats corresponding to rooms needing privacy. Inside, curtains made of marine canvas hang on a continuous stainless-steel track running around the perimeter of the second floor, which, because it’s an upside-down house for optimal bay views, is where the open-plan living, dining, and kitchen areas are. “You come in and see the wide stair and pretty much end up climbing them,” Masi says of the cantilevered treads in reclaimed French oak, bordered by taut lengths of rope, another nod to boating culture.


Project Team: Aaron Weil.
> See more Best of Year Project Winners from the December 2018 issue of Interior Design


