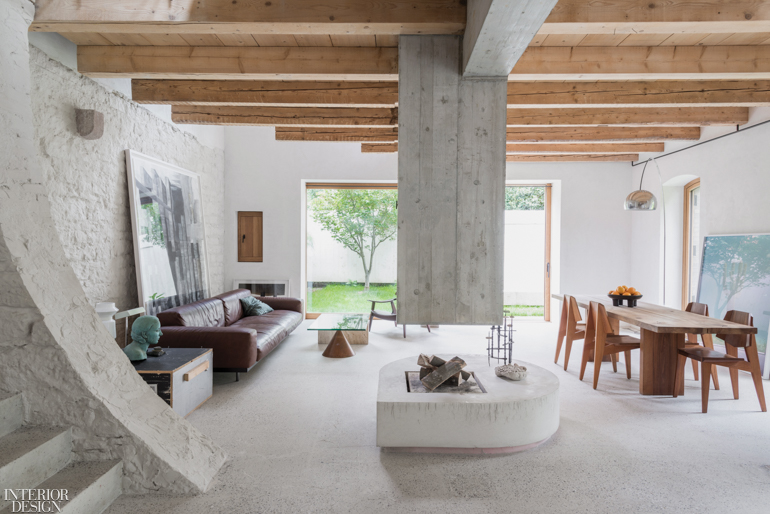Architect Andreas Bründler Transforms a Former Carriage House into a Family Home

Not far from the 14th-century Spalentor Gate, an impeccably preserved part of the wall that once surrounded the Swiss city of Basel, a path leads to a parklike inner courtyard dotted with trees. This quiet oasis, removed from the town’s bustle and noise, is the site of a striking 19th-century building, the carriage house of a villa that formerly occupied the property, which architect Andreas Bründler and his fashion-designer wife, Sandra, have transformed into their family home.
A massive, quarry-stone wall divided the interior into a utility area with stables, coach room, and hayloft and a rudimentary living area for servants. But it was the historical brick facade, with its distinctive cornerstones and friezes made of Bernese sandstone, that caught the couple’s eye when they first saw the place in 2018. One exterior feature they admired in particular—a gable decorated with a timber barge board in the form of an elaborate trefoil arch—would inspire the extensive use of curved and circular design elements in the new 3,300-square-foot, four-level residential interior, including an attic and basement.

The interiors of most projects by Buchner Bründler Architekten—the firm Bründler co-founded with Daniel Buchner in 1997—are characterized by simple, sensuous forms executed in a limited materials palette, resulting in clean, modern spaces with a slightly archaic quality. Bründler held to that signature aesthetic in designing his own home, which faced a special challenge: “Firewalls cut off the daylight completely from two adjacent sides of the building,” the architect reports. His response was first to cut an enormous double-height circular opening in the dividing wall, creating a single interior volume. He then inserted an almost independent, three-story concrete structure into the existing brick shell, where it sits like a house within a house. Detached from the rear walls, this cast-in-situ module forms triangular corner atriums that allow sunshine to pour down into what would otherwise be dark and airless spaces. “We wanted the entire volume to be filled with light,” Bründler explains. “Our goal was also to give the house a stronger, more complex spatiality.”

The concrete structure’s walls are perforated with large cutouts—some rectangular, but many circular or arched to echo the curves of the original gable—that let light and views into its tower of rooms. These comprise the children’s bedrooms and a study/guest room on the second floor, and the parents’ suite on the atticlike top level. Supported on hefty concrete beams and columns, the structure appears to float like a giant table above the ground floor’s open-plan living, dining, kitchen, and library areas, its edges softly illuminated by the skylights high above. A number of stratagems, including the use of slightly different colors of concrete (gray for columns, walls, and beams; white for floors, stairs, and furniture); the juxtaposition of smoothly plastered surfaces next to rough quarry-stone elements; and the lavish application of oak and fir in the form of beams, planks, and paneling (some of the wood original), enliven the haptics and materiality of the interior spaces throughout.

The historic brick exterior remains unchanged; only the retiled slate roof and new solid-oak window frames give a hint of the transformation inside. In fact, the front facades of the building are generously fenestrated, the living area boasting not only a row of arched French doors but also a glass end-wall that slides completely out of the way thanks to a guide rail on a concrete beam extending well into the garden. At the other end of the living-dining area, the circular hole cut in the original dividing wall is like an enormous moon gate framing the kitchen and library areas beyond. At the center of this aperture, a large cast-concrete plinth acts as a freestanding fireplace, its chimney a monumental column of concrete that descends from the ceiling to stop a few feet above the hearth. Furnishings, as with the rest of the house, are a mixture of custom, contemporary, and vintage modern pieces by the likes of Sergio Rodrigues, Charles and Ray Eames, and Lella and Massimo Vignelli.
The kitchen comprises a concrete island with sink and cooktop sitting in front of a curved wall of oiled solid-oak panels, behind which are concealed major appliances and ample storage. This wall unit is actually one side of a teardrop-shape pod that, along with enclosing a powder room and a large walk-in closet, helps screen the library—a cozy corner area that sits directly under one of the atriums—from the front door on one side and the stairs on the other.
The expansive second-floor stair hall, a skylit double-height space, serves as a play area for the two children. On either side of it, their bedrooms overlook the garden; at the rear, a study/guest room and a bathroom each has a large circular window opening directly onto an atrium, affording views up to the sky and down to either the living area or the library below. Sharing the same library view, the parents’ bathroom on the floor above is connected to their bedroom by a bridge that runs directly under the play-area skylight. Repurposed as washbasins, two horse feeding troughs from the former stables turn this aerial corridor into the perfect spot for morning ablutions. The bedroom itself sits under the gable that first caught the couple’s attention. Outfitted with a vast triangular skylight, the space is open to the heavens yet as snug and warm as a stable.








PROJECT TEAM: Daniel Buchner, Jon Garbizu Etxaide, Nina Kleber, Sharif Hasrat: Buchner Bründler Architekten. Schnetzer Puskas Ingenieure: structural engineer. Hürzeler Holzbau: woodwork.
PRODUCT SOURCES: Arflex: sofa [living-dining area]. Alassicon: armchair. Inch Furniture: side chairs. Flos: floor lamps. Linck Ceramics: white vase. Fritz Hansen: lounge chairs [kitchen]. Fantini Rubinetti: sink and tub fittings [bridge, bathroom]. Mobiliarwerkstatt: bed [main bedroom].


