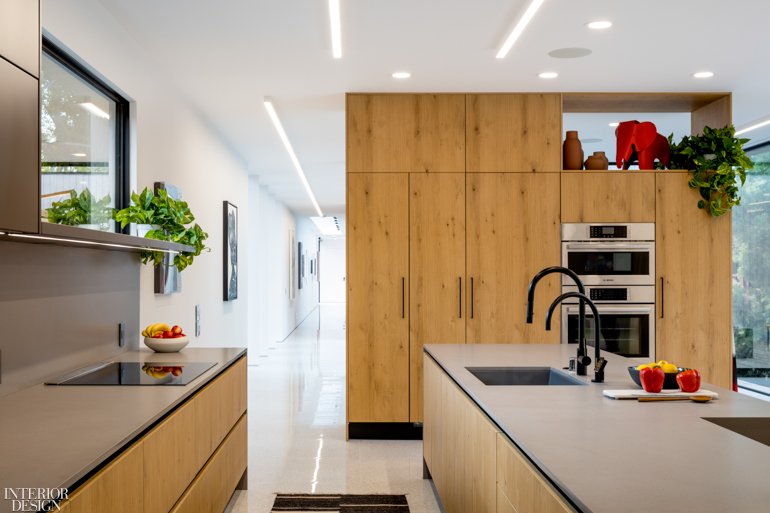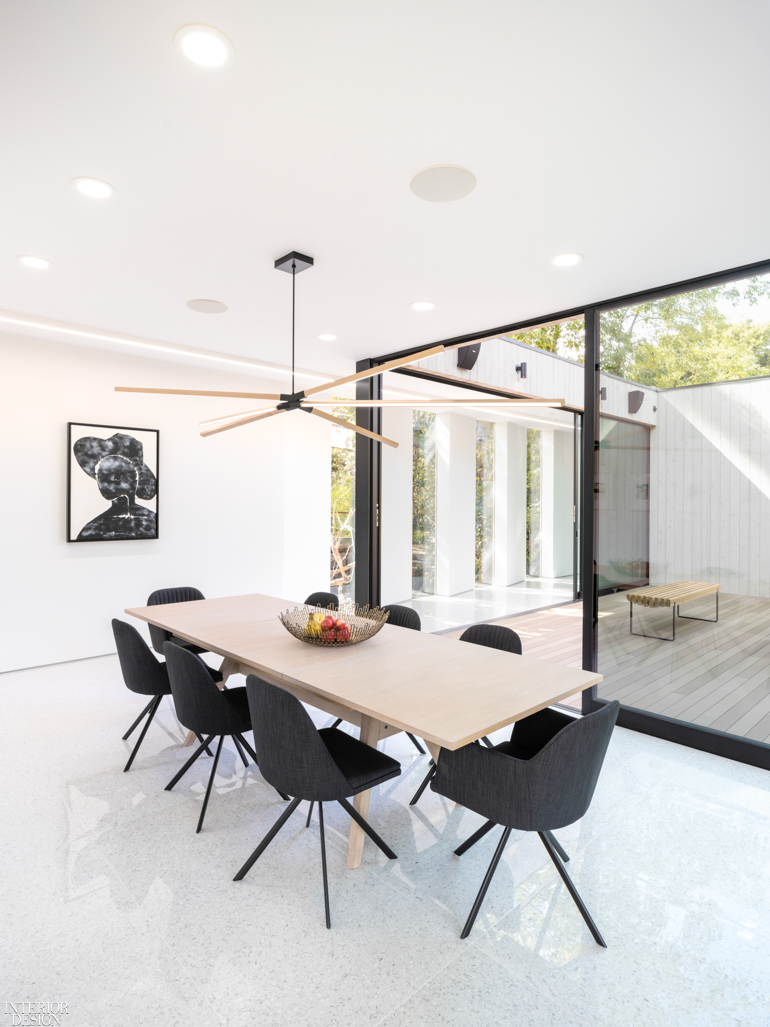Architect Dan Brunn Builds His Eco-Chic Bridge House in Los Angeles

In 2015, architect Dan Brunn invited Interior Design to visit his site in the Hancock Park section of Los Angeles. What we encountered in this tony, mostly traditional neighborhood was an empty quarter-acre lot with a brook running through it and buckets of components comprising a building system called Bone Structure—much like an Erector Set for adults constructing a real house.
Five years later, we returned to find a glorious, 4,500-square-foot modern house bridging the creek, ergo the dwelling’s name, on a fully landscaped plot with a pool. Brunn explains the system and walks us through.

“Bone Structure is a Canadian kit of parts for columns and beams made of 90 percent recycled steel,” the architect begins, also giving a shout out to MODAA Construction as an integral partner in the build. “Infill is structurally insulated foam topped with spray-on foam, making it a net-zero building solution.” For the final exterior cladding, Brunn chose panels of knotty grade cedar.
Past a rolling entry gate of weathering steel and a courtyard with custom-made pavers, the Bridge House has a double-height entry, distinguished by a green wall by Habitat Horticulture and baby grand piano. (Yes, Brunn plays it in addition to other instruments as a tour through the space reveals. Had he not pursued architecture, Brunn dreamt of becoming a musician). Flooring throughout is terrazzo-like porcelain tile, shiny through most of the house, matte in the baths. Brunn chose it for its permeability and credits a trip to CERSAIE in Bologna for introducing him to the material.

Next in the linear layout comes the kitchen with Caesarstone counters and oak cabinetry, one a freestanding partition like an armoire. In the adjacent dining section sits an oak table by EQ3, as are the chairs, and, for that matter, all the furniture. Dining opens onto a generous outdoor deck with a fire pit, giving Brunn a spot for al fresco meals and lounging. As for the long hallway running almost from the front to the rear private quarters, Brunn cleverly turned it into an art space. The plan is to collaborate with local galleries to show modern and cutting-edge works, all for sale—such as pieces by Tasya van Ree, which include a custom triptych in the living room. The ensuing four bedrooms and baths are neither particularly large nor luxurious, not even the cozy, oak-clad master. That’ precisely the point. “The idea is to go outside,” Brunn says.

The pool and a patio area are indeed standouts. To get there, one first descends to the lower level. No doubt, pride of place goes to the sound-proof music room. It’s home to drums and about a dozen guitars—Yamahas, Gibsons, “whatever the Beatles played.” Meanwhile, Brunn’s heroes survey the scene as toy replicas. Completing the overall scene is a secondary lounge/kitchen, opening via glass sliders to the patio and neighborhood. This architect’s home, despite its contemporary design amid tradition, is a decidedly sensitive neighbor.



Read more: Lissoni Associati Debuts The Ritz-Carlton Residences, Miami Beach


