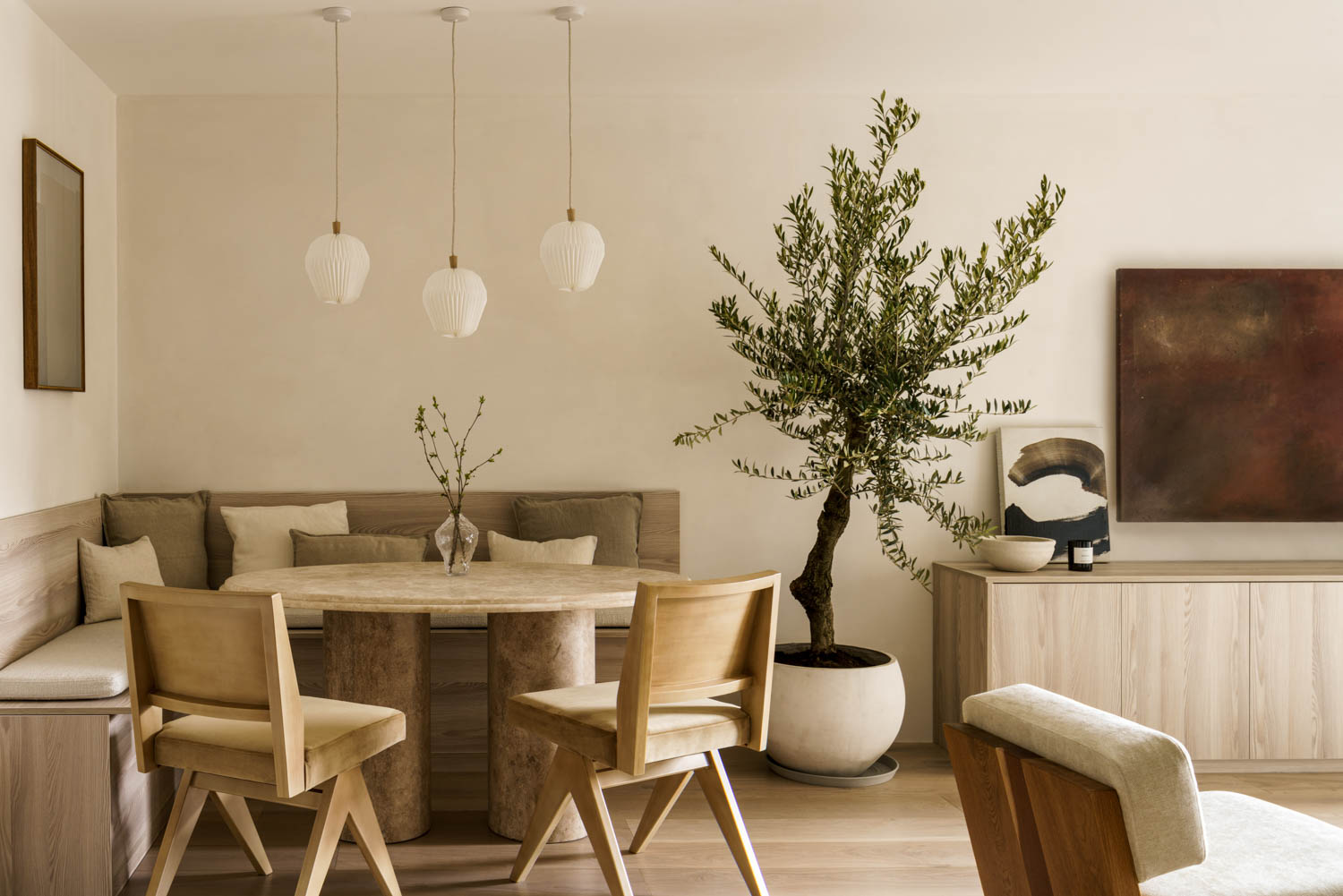Architect David Jameson’s “Vapor House” Captures Childhood Memories of Maryland
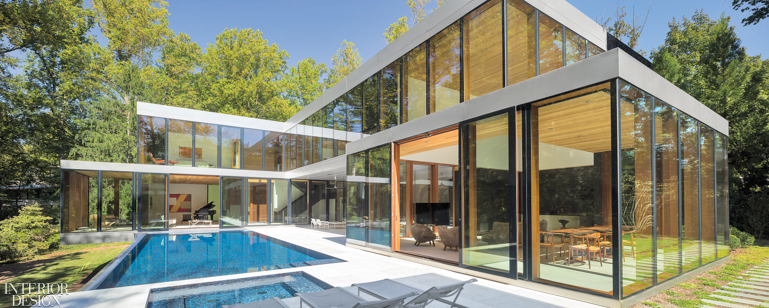
It started with a poplar tree. Architect David Jameson and his family had been happily ensconced in a Midcentury Modernist house on a hilly wooded site in Bethesda, Maryland, when disaster struck—or providence intervened. The 1950s residence was designed by Charles M. Goodman, a prolific architect known for experimental aluminum and prefab projects as well as Modernist developer-houses in the postwar Washington suburbs. In short, it had an entirely suitable pedigree for the home of one of the capital’s most inventive and rigorously modern design talents.
While on a ski trip in Utah, Jameson got a phone call from a neighbor. “There’s a tree on top of your house,” he informed the vacationing architect. An ice storm had felled a large poplar, which crushed the building. Jameson knew there was no going back. “I didn’t want to rebuild the house,” he explains. “But I could create a whole new property for my growing family. So I said, ‘Let’s rebirth it.’”
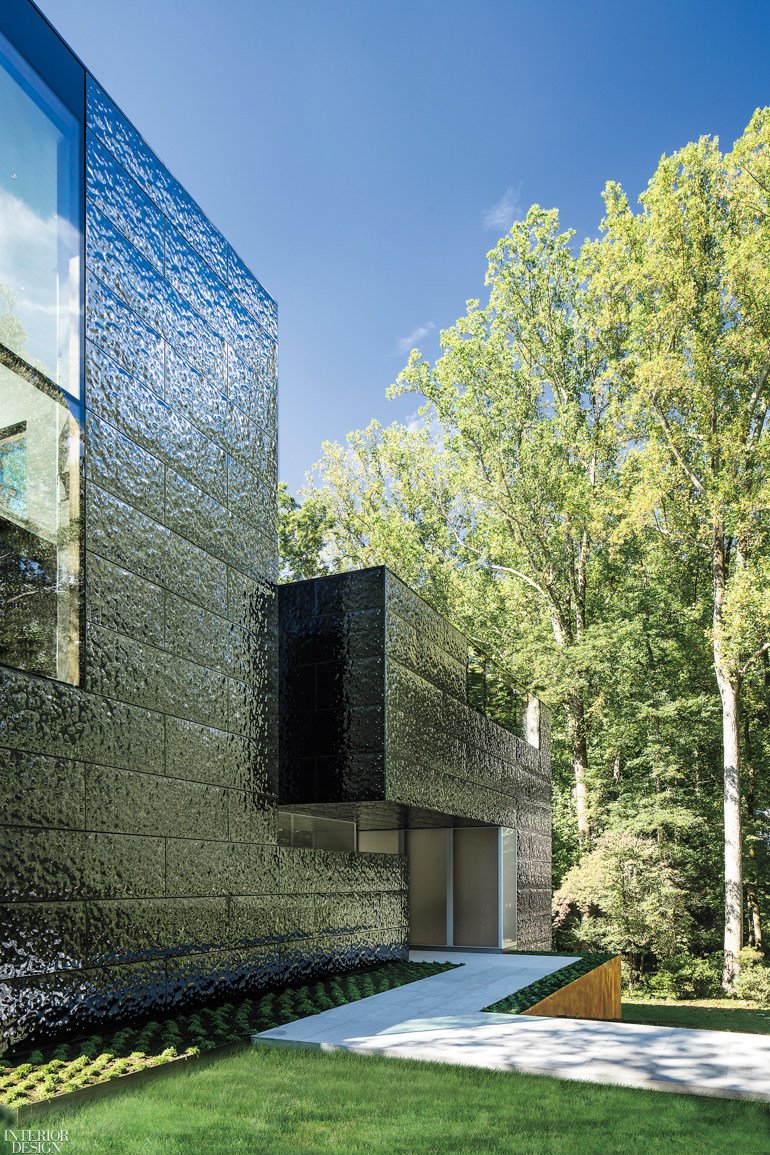
Jameson is no stranger to formalist invention. His past designs include houses based on the molecular structure of salt, the manifolds of vintage Italian scooters, and the crisp, gabled sheds that are the stock-in-trade of the vernacular-modernist architect Hugh Newell Jacobsen, with whom Jameson worked before launching his own firm in 1998. But in reimagining his own home, he decided to let experiential qualities drive the design—form following emotion, not just function.
The process led Jameson to rekindle childhood memories of the small, rural town on Maryland’s Eastern Shore where he grew up, in particular the freshwater pond by his family home. “It was dark, mysterious, and murky,” Jameson recalls. “I wanted to create something that captured those ephemeral qualities of water—like the memory of steam or fog coming off the pond.” Aptly, Jameson christened the property “Vapor House.”
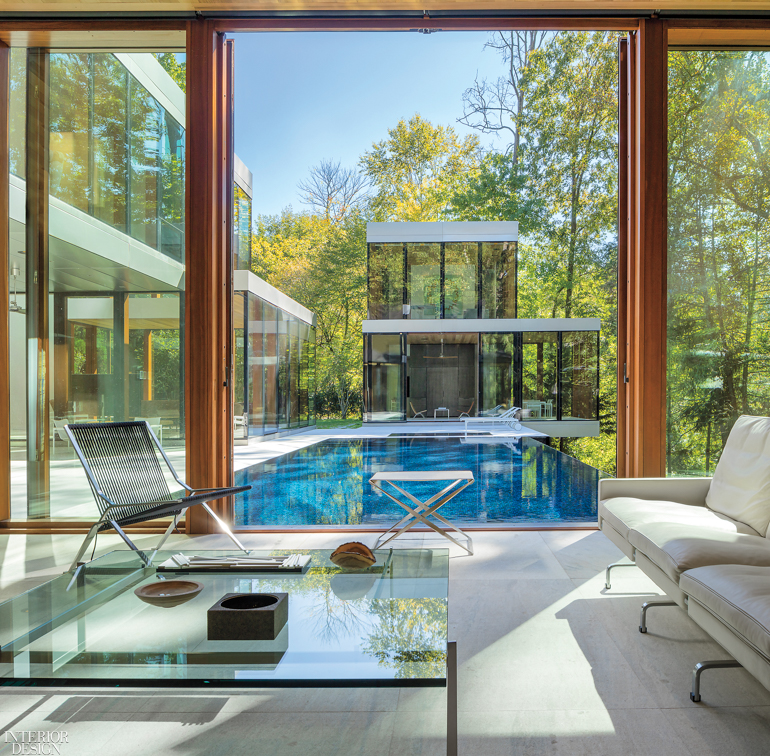
The five-bedroom, 7,000 square-foot residence, which Jameson built as well as designed, offers two distinct personalities: one public, one private. Solid panels of rippling black stainless steel, arranged in a running bond pattern that suggests oversized metallic bricks of indeterminate scale, clad the outward-facing exteriors of the L-shaped main house and adjacent pool pavilion. On the private back side of the house, taut expanses of precisely engineered floor-to-ceiling glass overlook a pool terrace and the forested landscape beyond. It’s not a pure courtyard plan; two- and three-story glass boxes wind around the pool, stepping back and cantilevering out in a lively, organic flow that echoes the layout of the property’s original Goodman-designed house. Softly reflective bead-blasted stainless steel wraps fascias and soffits along the glazed facades. The metal bands take on a powdery, pewter sheen that smoothly transitions between the glass and blackened stainless steel.
To craft panels that would bring to life childhood recollections of light playing off water, Jameson worked with Zahner, a Kansas City–based metal fabrication company known for its work with a global who’s-who of architects, including Zaha Hadid, Herzog + de Meuron, and Frank Gehry, a longtime collaborator. The rippled texture was created by pressing stainless steel into metal molds. A coating process similar to one utilized on the iridescent, psychedelic skins of the Gehry-designed Museum of Pop Culture in Seattle imbues the panels with their highly distinctive, silvery-black luster.

Like the undulating surface of a dark-bottomed pond, the metallic skin refracts light and reflects the surrounding landscape of earth and sky in endlessly changing, miragelike ways. “On a foggy day, it’s whitish gray; on a bright one, it pops, becoming a reflective white,” Jameson reports, calling to mind photographer Hiroshi Sugimoto’s luminescent seascapes.
The glass window-and-door system is equally bespoke—“1,000 percent custom,” as Jameson puts it. He tried to blur boundaries between indoors and outdoors as well as divisions between panels of fixed glass and retractable windows and doors. From outside, those facades read as a smooth, continuous skin of flush glazed surfaces framed in blackened steel. The glass-clad sections of the house complement the textured metallic portions—like the smooth mirror of still water versus the spangled dance of a choppy lake.

Inside, solid-sawn sapele (a kind of African mahogany) wraps the hefty steel columns tucked behind the window frames, concealing the home’s structural support system. In contrast with the finely crafted mahogany, Jameson clad interior walls, ceilings, and soffits in unfinished cedar, creating an interplay between refined and raw elements. “The cedar is left the way it came out of the lumber yard. You can see rotary saw marks,” Jameson says. “There’s a machined part to the house and an organic part.”
That duality also speaks to Jameson’s admiration of Italian Modernist Carlo Scarpa’s poetic interplay of precision and craft, visible here in the kitchen’s hand-troweled marble-plaster walls, the asymmetrical pattern of a book-matched marble backsplash, and the master bath’s cascading rain showerheads. “Scarpa is definitely one of my dudes,” Jameson says. “In his work, the hand of the artisan is everywhere.” Just as the eye of a thoughtful and meticulous architect is evident everywhere in the Vapor House.
Keep scrolling to view more images from the project >
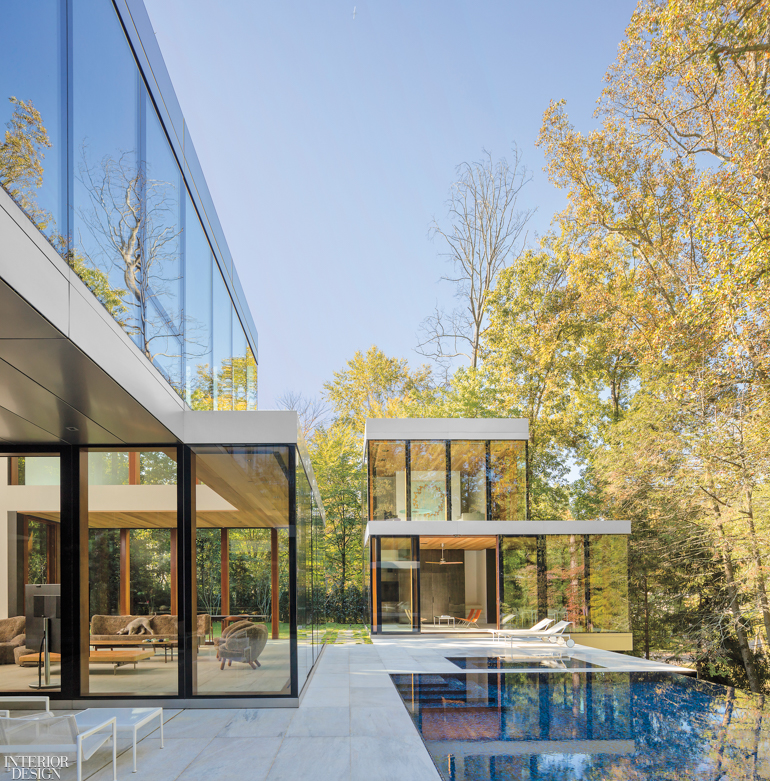


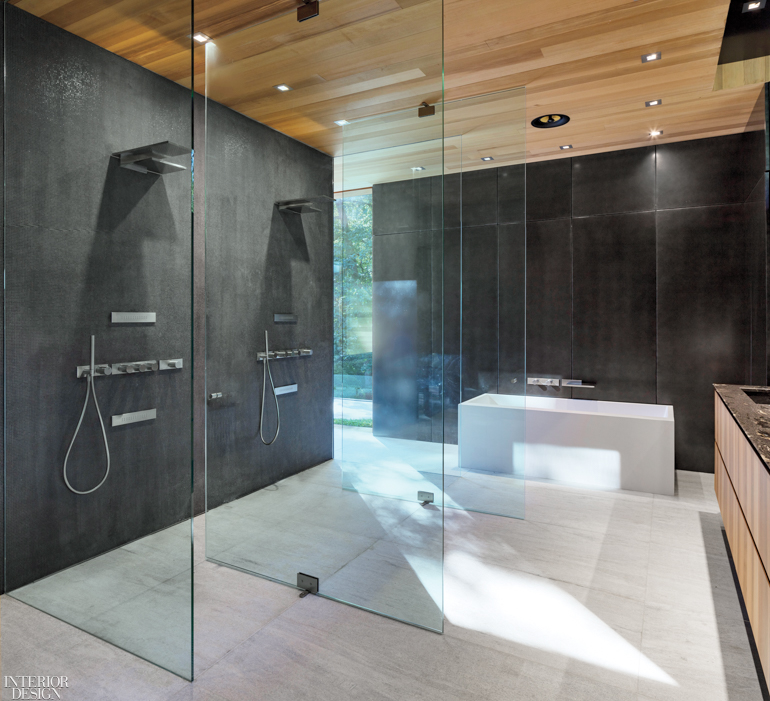
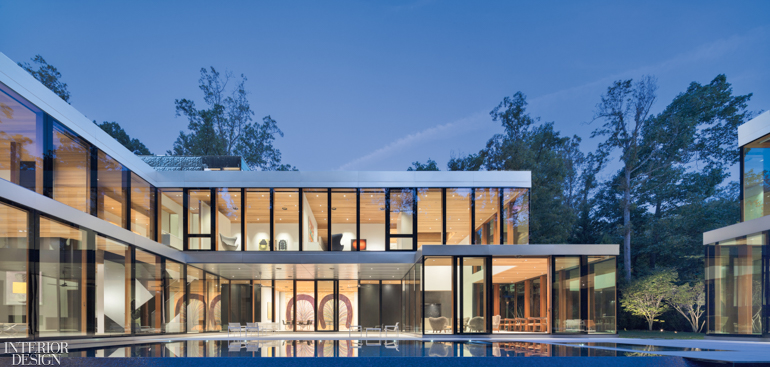


Project Team:
Patrick Mcgowan, Alex Stitt, Alexandra Wojno: David Jameson Architect. DKT Lighting and Design: Lighting Consultant. Casaplex: Audiovisual Consultant. Linton Engineering: Structural Engineer. Foley Mechanical: MEP. Cas Engineering: Civil Engineer. Baswa Acoustic: Acoustical Consultant. Ally DC: General Contractor.
Product Sources:
From Top: Metal Specialties: Planter Wall (Exterior). BRDR. Petersen: Sofa; through Furniture from Scandinavia by Annette Rachlin (Family Room). Finn Juhl: Armchairs. Flemming Lassen: Lounge Chair and Ottoman. Fritz Hansen: Daybed. Ru Amagasu: Breakfast Table. Through Wright: Dining Chairs. Knoll: Chaise Longues (Pool Terrace). Lewis Aquatech: Custom Pool. Boffi: Marble Backsplash (Kitchen), Island Solid Surfacing, Sink Fittings, Custom Cabinetry (Kitchen, Master Bath, Child’s Room), Tub (Master Bath). Maxalto: Cabinet (Entry Hall). Dulles Glass: Shower Walls and Doors (Master Bath). Mosaicomicro: Wall Tile. Fantini: Shower Fittings. Throughout: Lucifer Lighting Company: Recessed Lighting. Rimex Metals: Fascia Cladding. Stone Source: Paving, Floor Tile. Tradewood Windows & Doors: Window Walls. TWPerry: Cedar Wall And Ceiling Cladding. Benjamin Moore & Co.: Paint. Zahner: Stainless Steel Cladding.
> See more from the Fall 2019 issue of Interior Design Homes
