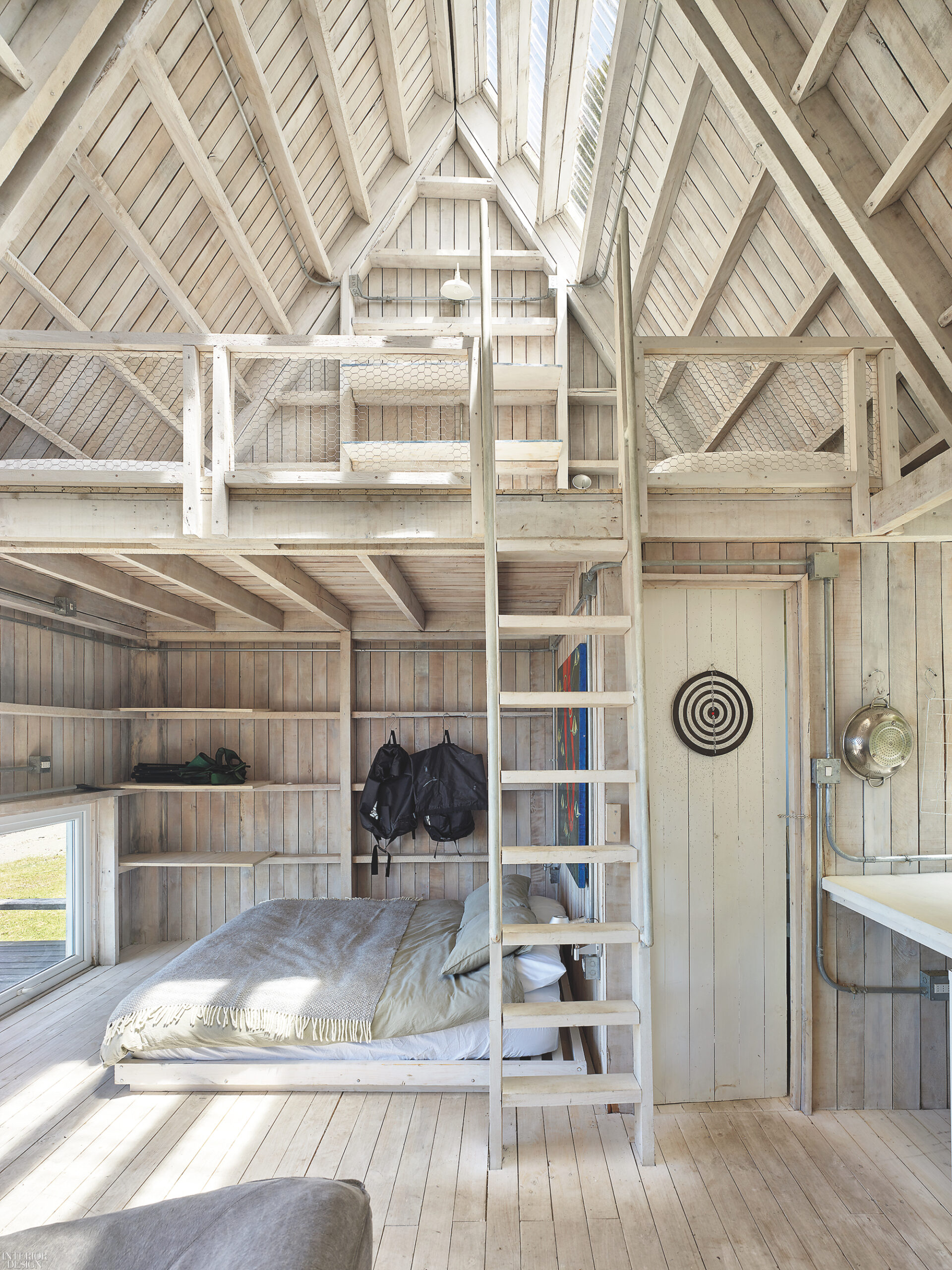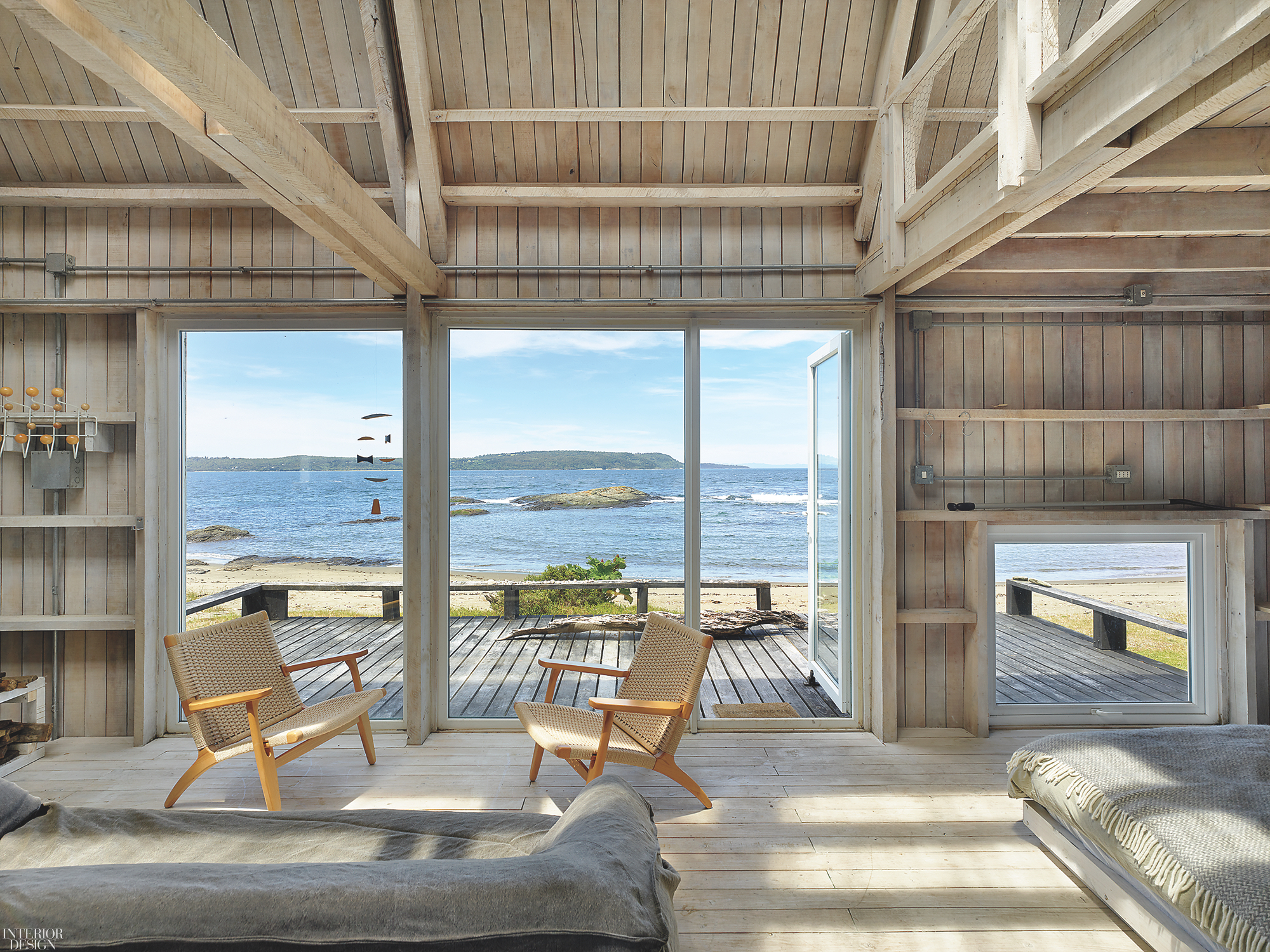Architect Mathias Klotz Creates a Pair of Cottages on a Remote Island in Southern Chile
For Chileans—especially those who live in the frenetic capital, Santiago—a second home is an essential refuge, an escape to the serene beauty of the natural landscape. Architect Mathias Klotz, principal of his eponymous firm, has designed many such houses, characteristically with a clean-lined modernism that nods to one of his heroes, Ludwig Mies van der Rohe. For his own family’s retreat on a largely undeveloped coastal island, he used archetypal forms that evoke both past and present. Constrained by the remote location and tricky logistics, the result is a timeless design that blends into the pristine setting.
Klotz is a passionate sailor, and this two-cottage compound echoes the pared-down elegance of his 40-foot Beneteau sloop.
The architect wanted a base for family and friends close to the coastal channels and fjords of southern Chile, where he has long cruised and competed in regattas. He found the ideal spot on Coldita Island, in sheltered waters off the southeast coast of the much larger island of Chiloé. The 410-acre property had everything he sought: beach, dense native forest, safe anchorage for his boat, no nearby neighbors. The island’s infrastructure, however, was less than robust: boat-only access, minimal docking facilities, no roads to speak of, and no utilities. But none of that fazed Klotz, who prized unspoiled nature and knew how to create what he needed.

“I wanted to build something very simple and essential,” he says. That made practical sense, given that all materials had to be shipped in on a narrow, open motorboat. “The big windows were the hardest things to transport,” he recalls. “With the limits of the boat and the weight the workers could handle, the roof beams couldn’t be longer than 18 feet.” Which determined the dimensions of the two structures: 18 by 98 feet, with a 26-foot-high roof peak, for the larger house; 18 by 23 feet for the smaller guesthouse. The latter, dubbed Cabaña Coldita, stands a stone’s throw from the water. It was built first as a proof of concept, a kind of full-scale model for the main house, which stands on a low bluff nearby.
“I designed the cabin without any architectural pretensions,” Klotz says.
“I was inspired by the houses that children draw, and by the sheds at the Museo de Arte Moderno,” a cluster of barnlike structures by architects Edward Rojas
and Eduardo Feuerhake in Castro, Chiloé Island’s main town. Cabaña Coldita’s plan is as tidy as its taut-skinned volume: a ground floor with a bathroom, an open kitchen-living-dining area, and a bed alcove with
a sleeping loft above it.

Casa Francisca—the larger cottage, named for Klotz’s wife, artist Francisca Benedetti—is an elongated version of the cabin, but with a more complex plan. The siblings have much in common. Both are timber-frame structures clad in corrugated, galvanized-steel siding, with a good foot of insulation between the two materials. In both interiors, the rough-hewn framework is completely visible—“it’s the most beautiful part of a wood house, so I left it exposed,” Klotz explains—with all surfaces, including floor, wall, and ceiling boards, simply whitewashed. Both are heated by wood-burning stoves that also heat water, pumped from a river on the property, for bathing and laundry. Solar panels and a seldom-used generator supply power. “Electricity reached the island last year,” Klotz notes. “But I don’t want it because they’d have to cut down a lot of trees to get it to us.”
In the Casa, ample windows and skylights capture not only views but also energy-saving sunlight. “This is a cold, rainy climate,” the architect explains. “In summer the maximum temperature is only 72 degrees. I chose black steel for the exterior to hold more of the sun’s warmth.” Direct thermal gain comes courtesy of the building-length north-facing polycarbonate skylight; at one point on the building’s less-sunny southern side, another skylight extends all the way down the facade to create a double-height solarium.

Casa Francisca’s ground floor comprises a pair of spacious bedroom suites, one at each end, bracketing a double-height living-dining-kitchen area. A wall of glass doors and windows opens onto the northern deck, which is partially sheltered by a pergola. The floor plan is echoed upstairs, where bedrooms and bathrooms flank a central sitting area, all connected by catwalks.
The furnishings are simple, modern, and comfortable, in a muted palette that defers to the drama of the post-and-beam interiors and the ever-changing natural world outside.
“I work from here as much as possible—generally about eight weeks each year,” Klotz reports. Still, it’s remote enough that any visitors have to stay for at least two or three days: “Between the two cottages, we have beds for 18 people; at one point last summer, they were all full.” Now, the architect is thinking of creating something sociable to take advantage of the island’s clean water and native potato species:
“I could make very good vodka here!”


