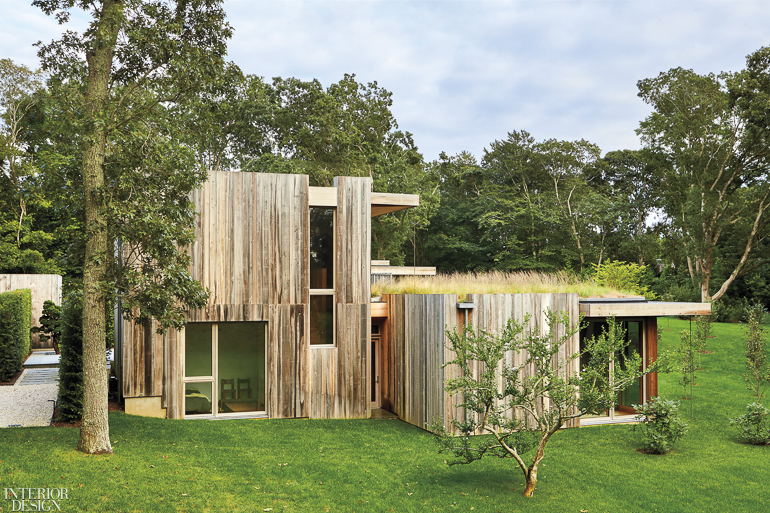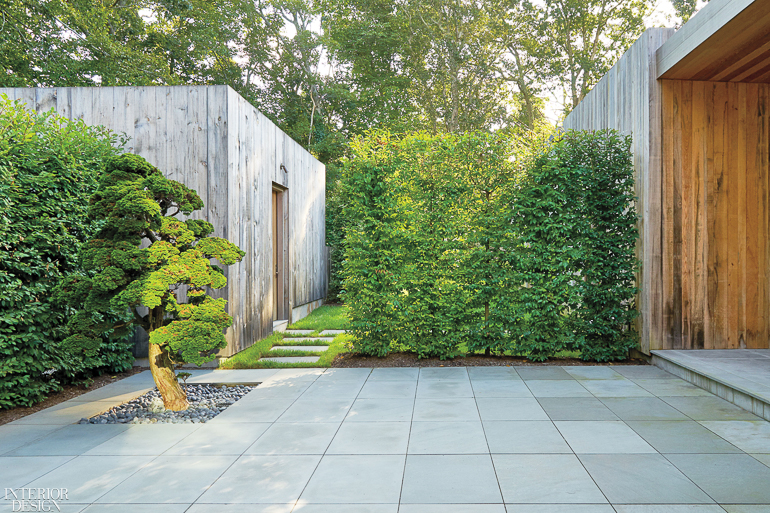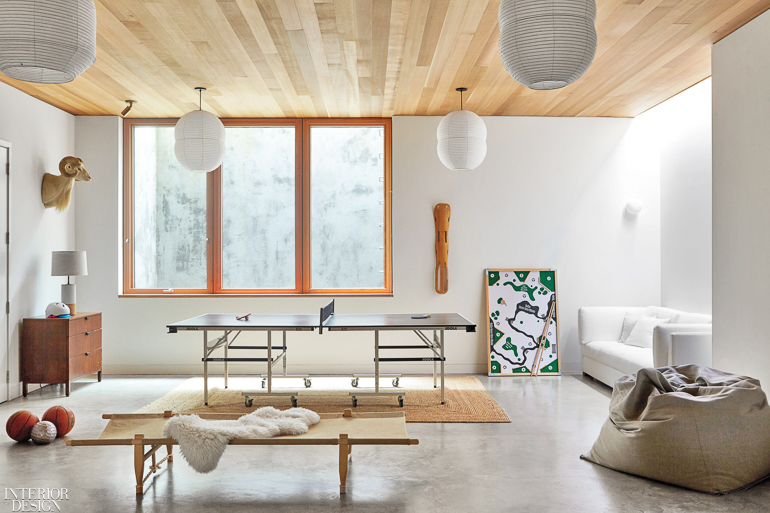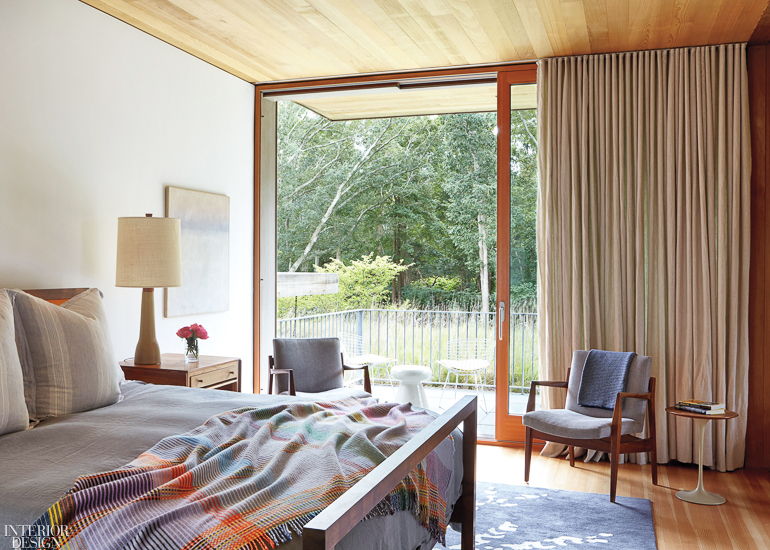Architect Scott Glass Uses Unfinished Cypress Cladding on His Hamptons Weekend Home

Many people come to own a vacation home by renting for years and falling in love with a particular place. That’s the way New York City residents Scott Glass and family became smitten with the East End of Long Island, particularly its most unspoiled enclaves, and the fantasy of establishing a permanent retreat there grew ever stronger for them. Glass, being an architect, didn’t dream of buying a house in the Hamptons, of course; he dreamed of designing and building one. But as things worked out, he had to purchase one first.

In November 2015, Glass and his wife, former cable-news journalist JJ Ramberg, happened on an available plot of land in Amagansett. It had a couple of neighbors but a high degree of privacy thanks to mature trees and some adjacent reserve acreage. There was a functioning farm a rural block down the road, and the Atlantic was no more than a three-quarter-mile stroll south. The two-acre lot was undulating but not hilly, providing visual interest as well as potential for the dream house to sit comfortably on the existing lay of the land. There was already a building on the property, however: an old kit house, which was not at all what the architect had in mind. Still, within days of seeing the parcel with its unimpressive shelter, the couple bought it. “We lived in it for a season, watching the land and seeing just how it functioned,” says Glass, who co-founded Guerin Glass Architects in 2004 with Brendan Guerin, a close friend from the University of Oregon. Rather than trash the kit house, Glass offered it to a local builder, who dismantled it carefully and reassembled it two miles away.

Glass sited the new 5,500-square-foot seven-bedroom house on the north edge of the property, near the road, and let it step up the natural topography of the land, exposing it to as much southern light as possible. The building comprises three principal volumes on three different levels plus a basement. The entrance and main public spaces—primarily a large, high-ceilinged room incorporating the kitchen, dining, and living areas—are on the middle level. A few steps down, off the entry foyer, the four family bedrooms occupy their own wing. Right behind it, a two-story structure houses a den and additional bedroom on its ground floor and a master guest suite with its own terrace on the floor above. A basement rec room and seventh bedroom are located under the living areas. That still leaves ample room on the property for a 20-by-50-foot pool and an uninterrupted expanse of lawn for the three kids to enjoy the outdoors in a way they can’t in their Brooklyn townhouse. There’s even an orchard, planted with apple, pear, peach, cherry, fig, and other fruit trees.

“We thought about the place as a series of indoor and outdoor rooms that flow into each another as seamlessly as possible,” Glass says. Two-foot-by-three-foot bluestone pavers are used both inside and out (with radiant-floor heating in the interiors), while privet hedges are treated as living walls. A phalanx of sliding glass doors opens the living area up to a sunken patio, which is a few steps below the surrounding lawn. Much of the house is glass, giving every room as generous a view of the landscape as possible. The rest of the concrete structure is sheathed in wood, either new cedar or reclaimed cypress. The architect played the relative refinement of the cedar, used primarily for ceilings and custom window frames, against the more textured surfaces of the cypress, which clads the exterior and some interior walls. The reclaimed lumber has a rougher side and a smoother side: The former is exposed outdoors, the latter indoors. Applied vertically, the exterior boards are of random width, which gives the house a pleasingly uncalculated air, and the wood has been left unfinished to allow it to age gracefully to a silvery gray.

The architectural inspirations for the house are coastal: Glass quotes the early work of Charles Moore and other California modernists he was familiar with as a child growing up in San Francisco. The midcentury houses Horace Gifford designed on Fire Island, New York, were also an influence—timber-frame structures that hug the topography and are clad in cedar left to weather. Glass cites nearby potato sheds, too: “There is great synergy between the clean forms of modernism and old farm buildings with their simple shapes and comfortable fit into the landscape,” he observes.

Interior materials include white-oak kitchen cabinetry with quartzite for countertops and a huge slab backsplash. Curtains in all the rooms are the same, floor-to-ceiling lined linen. Most of the furniture is vintage midcentury modern. “It’s a collection,” Glass says. “Some from garage sales, some from 1stdibs.” Several beds, a bench, and an overscale standing lamp in the living room are by BDDW, the rustic-modern furniture company Glass co-founded in 1994 with Tyler Hays, another college pal.

Other intermediary gestures include the long horizontal green roofs, which are planted with no-maintenance grass. “We get up there with a Weed Whacker about once a year,” Glass reports. “Otherwise, we leave it alone.” The pool is lined with black plaster and has a minimalist surround. “It’s harder to see from the house,” the architect says. “And it’s more fun to run across the lawn and jump into a pool if it doesn’t have a deck.”







Project Team: Brendan Guerin, Shawn Ruddy, Lucas McCarrell, Andrew Economu: Guerin Glass Architects. Geoffrey Nimmer: Landscape Consultant. Barry Structural Engineer: Structural Engineer. A. Creative Woodshop: Woodwork. Houseworks: General Contractor.
Product Sources: Northern through Royal Design: Pendant Fixtures (Kitchen). Sawkill: Bar Stools. Through Regeneration: Vintage Table Lamp. Knoll: Side Tables (Kitchen, Kids’ Guestroom). Getama: Vintage Daybed (Living Area). Tom Dixon: Side Tables. Isamu Noguchi Foundation: Pendant Fixtures (Living Area, Landing). BDDW: Lamp (Living Room); Table (Bathroom); Bed (Guest Suite). Through Bloom: Adirondack Chairs (Entry Porch). John Derian: Sofa (Entry Foyer). Kohler Co.: Tub (Bathroom). Waterworks: Tub Filler. Muji: Beds (Kids’ Guestroom). Barlow Tyrie: Loungers (Pool). Kai Design: Custom Handrail (Stair Landing). Throughout: Duratherm: Wood Windows. Southampton Masonry: Blue-Stone Paving.


