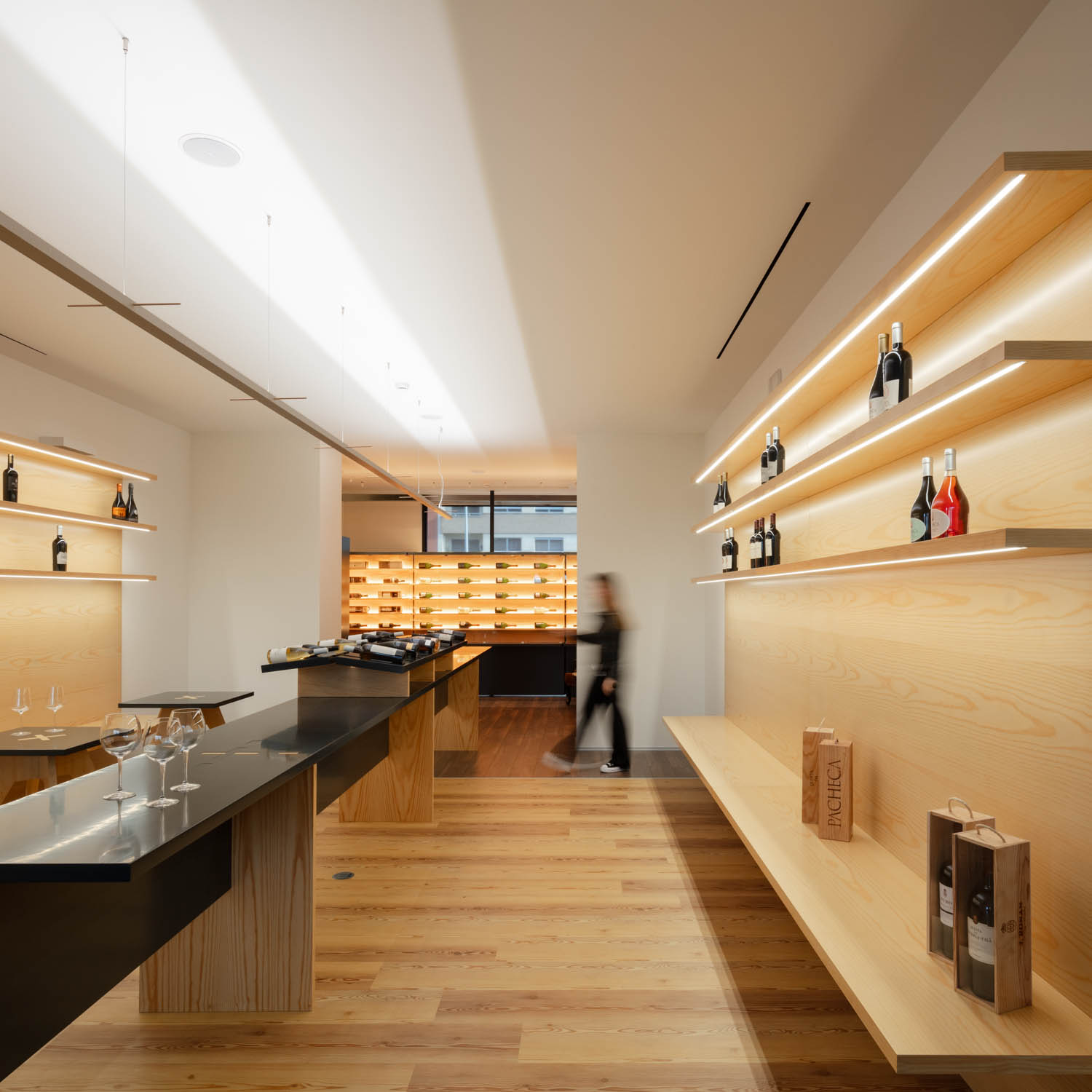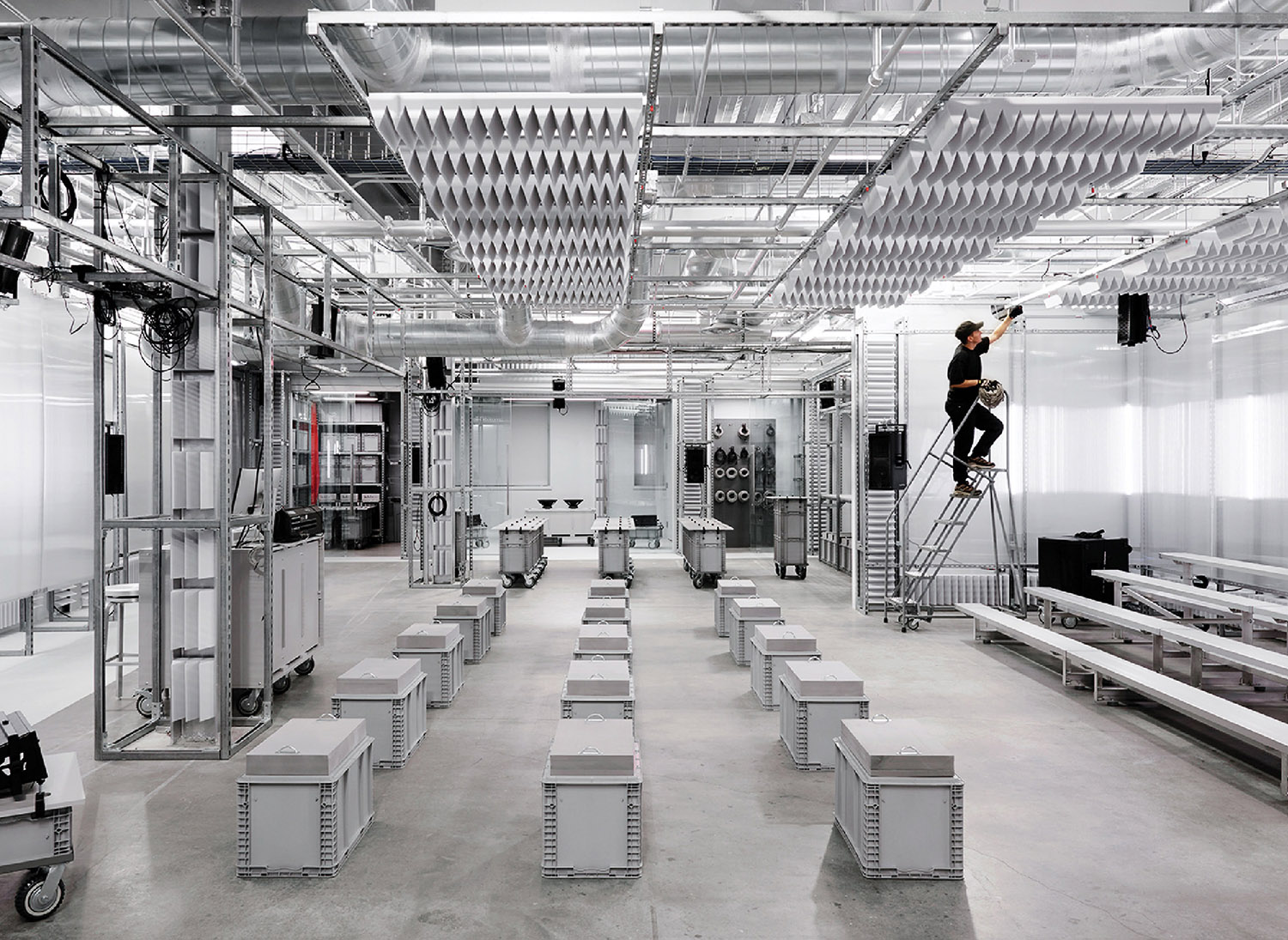Architect Susan T. Rodriguez Builds Her Own Aerie on the Upper West Side
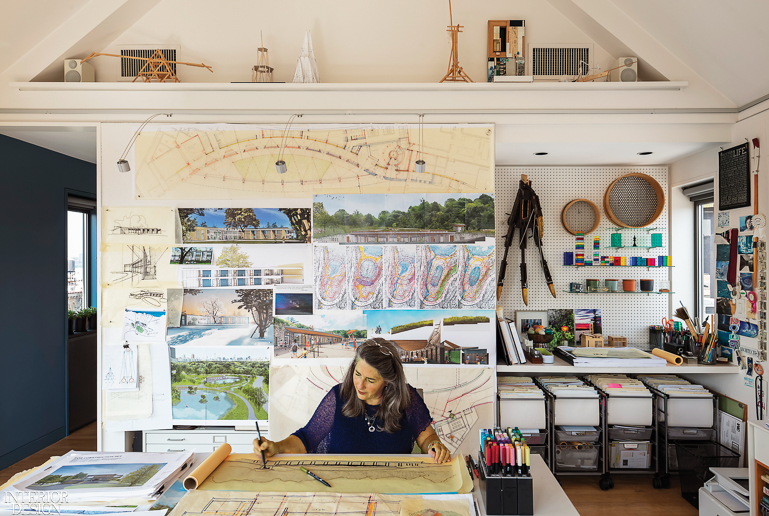
True aeries are hard to come by. So when architect Susan T.
Rodriguez had the chance to build and feather a nest above her
existing duplex, which tops a 14-story Rosario Candela building on the Upper West Side, she took it. The 300-square-foot home office is wrapped in floor-to-ceiling windows with views to the Hudson River, providing high-flown inspiration for the sketching, drawing, and thinking she does for the myriad projects her namesake firm, founded in 2017 in Chelsea, after decades as an Ennead founding partner and principal, is working on. “It’s a little house in the sky,” the architect says of the chic she-shed Rodriguez acquired and started working on 15 years ago and has been improving upon ever since. She and her husband live below; the studio was created when the couple expanded from their duplex penthouse upward, buying the quirky volume above it.
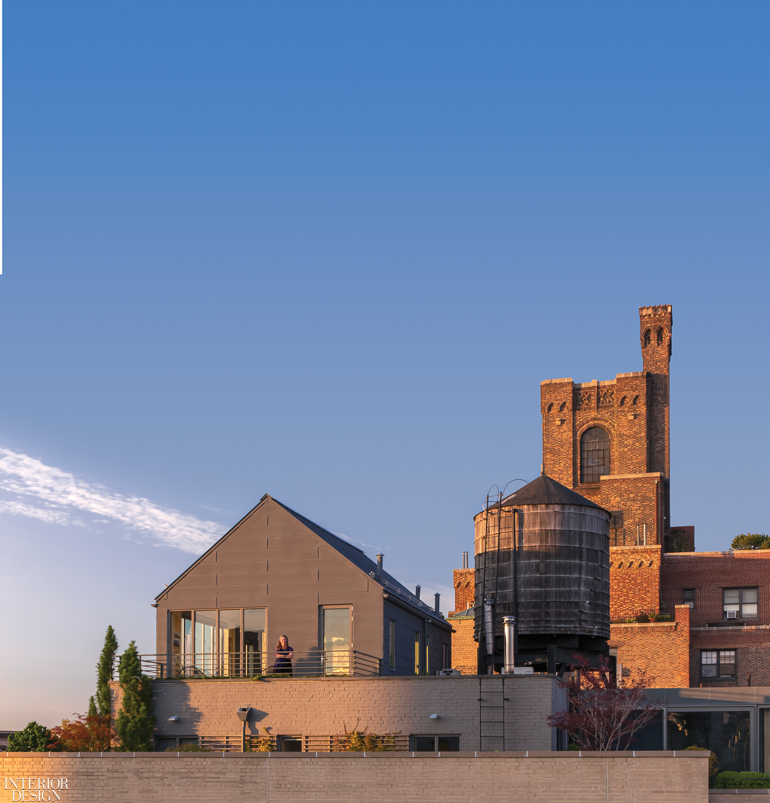
A journey through the now three-story, four-bedroom home begins on what would be the building’s 13th floor and the apartment’s lowest level, with a dramatic floating staircase in the entry. “We cut a hole and dropped in the stair, which came in by crane,” Rodriguez explains. “It’s a foreshadowing of something special to come. The choreography unfolds to give a nice surprise.” Another smaller stair leads to the studio, which had formerly been a one-bedroom penthouse suite.
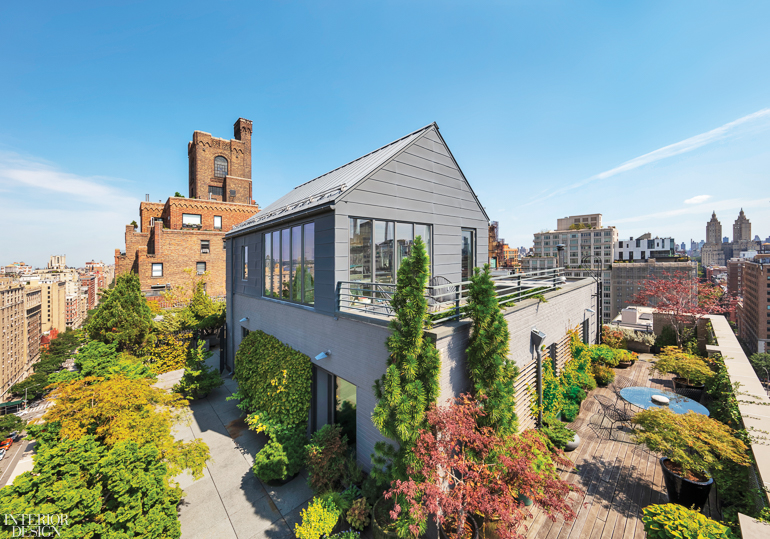
Outside, the structure had a Gothic-style exterior. Looking for something more modern and utilitarian, the
architect clad the facade in gray zinc panels, which, from a distance, read similar to the clapboard siding of the neighboring water towers. Similarly, she installed ipe planks on the deck and furnished it simply with Acapulco chairs. “It’s really crisp and precise, and then these nice casement windows open up to the city and frame the view,” Rodriguez says, adding that for an architect, such a perspective over one of the world’s most captivating built environments helps her see “the order of things.”

Inside, the work area is meant to be “detached from the living space,” Rodriguez notes of the setting, anchored by oak floor planks. “Everything’s white and neutral.” A single pendant globe by Isamu Noguchi hangs from the peaked ceiling. On the walls, straightforward pegboard organizes tools, renderings, and artwork. With no frills except the city itself laid before her, Rodriguez’s imagination can flourish: “It may sound corny, but with a tabula rasa, the studio comes alive with the work.”

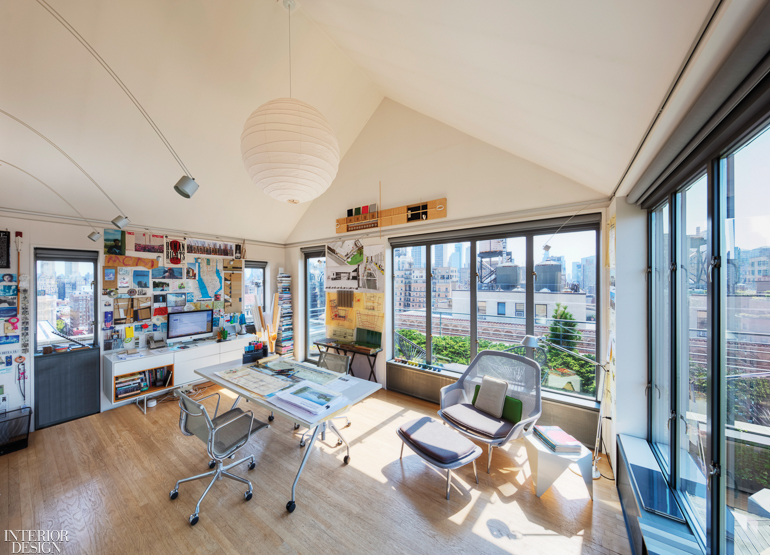

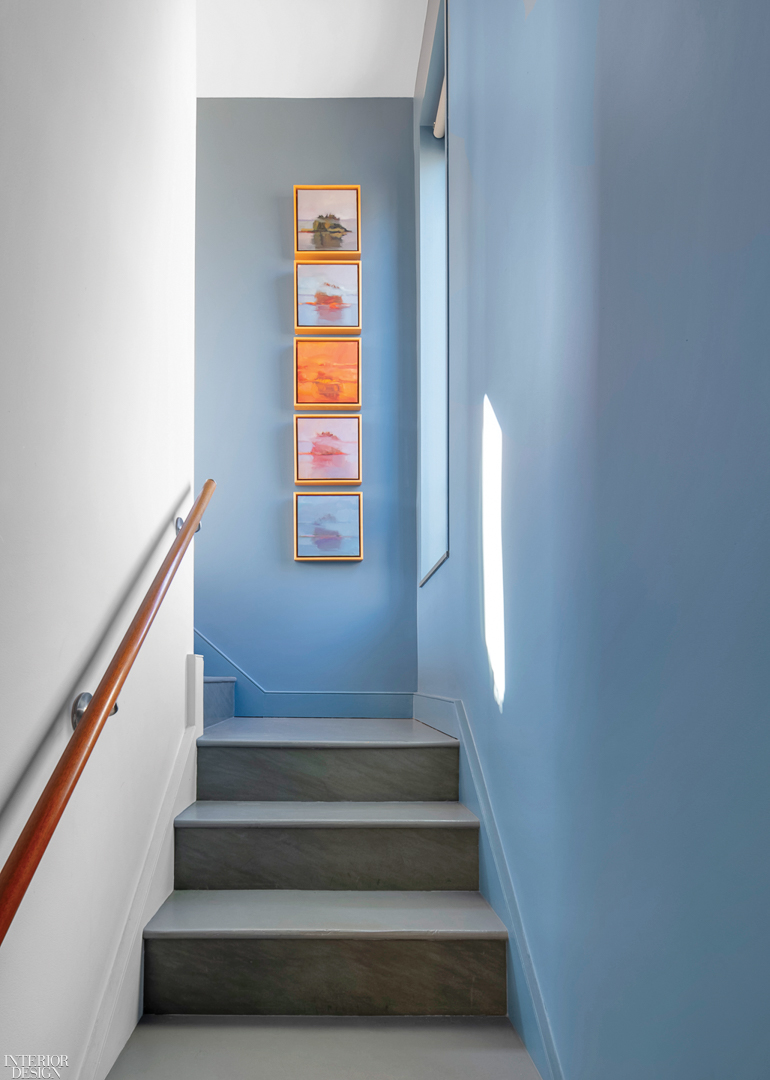

Product Sources: Container Store: File System (Studio). Amuneal: Custom Stair (Entry). Through Noguchi Museum Shop: Pendant Fixtures (Dining Area, Studio). Herman Miller: Desk, Task Chairs (Studio). Design Within Reach: Credenza. Vitra: Lounge Chair, Ottoman, Side Table (Studio), Side Table (Terrace). Through Stone Source: Risers (Stair), Windowsills (Studio). Innit Designs: Chairs (Terrace). Throughout: Benjamin Moore & Co.; PPG: Paint. VMZinc: Exterior Cladding, Radiator Covers. Skyline Windows: Custom Windows.
Project Team: Catherine Redd Horticulture + Landscape; Zone 6: Landscaping Consultants. Brandston Partnership: Lighting Consultant. Silman Structural Engineers: Structural Engineer. Polise Consulting Engineers: MEP. Silverstein Interiors: General Contractor.
