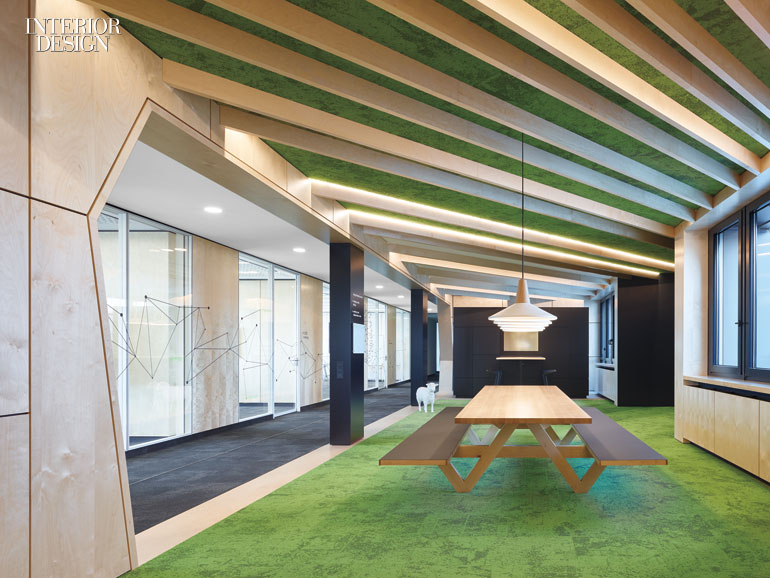Architects Channel Vibrant City Parks to Create the Perfect Indoor Work Environment
In your dream of the perfect work environment, where are you? Mike Herud and Oliver Kettenhofen see a vibrant city park—laptop perched on a picnic table, sun shining down. And that’s exactly what the two partners of Scope Architekten channeled for an education center at SAP headquarters in Walldorf, Germany. Serving university students enrolled in the software developer’s work-study program, the 10,000-square-foot facility furthermore represents a learning curve for Scope: The firm completed the very first of its six projects to date for SAP in precisely this building, a five-story, H-shape structure from the 1990’s.


The connector of the H contains meeting rooms and a lounge, with a corridor running between. On a corridor wall, pegs and thread create a global map of SAP offices, while round stickers connected by adhesive lines abstract the idea of networking and communication. Meanwhile, in a meeting room, the words Design Thinking appear dozens of times on the fabric-wrapped acoustical panels, a reminder to the students to follow this process of problem-solving. Less rigorous, more relaxed, the lounge doubles as a café. Soft “grass,” actually green carpet, covers the floor, the ceiling, and a wall descending into stadium-style seating. Instead of a buttoned-up corporate conference table, there’s a picnic-style table with benches. And it’s always a sunny day—thanks to pendant fixtures and LED strips.


Resources: Plank: Stools (Meeting Room). System 180: Table. Kvadrat: Custom Ceiling Panels. Schneid Lightings & Furniture: Pendant Fixtures (Lounge). Goldbach Kirchner Raumconcepte: Storefront System. Interface: Carpet Tile. Viabizzuno: Linear Fixtures. XAL: Recessed Ceiling Fixtures. Dennis Bahr: Graphics Consultant. Crottendorfer Tischlerhandwerk: Woodwork.


