Architects Team Up to Create House with a Tango Studio for Dance-Crazy Clients
Architect Carol Kurth, whose practice is based in Bedford, New York, received a call from a couple in a nearby town. They had seen her work and wondered if she would be interested in taking on a major renovation of their longtime home. Kurth met with the pair, toured their house, and listened to their long, unusual wish list. Then she offered her best advice.
“I told them they should forget about renovating,” Kurth says, matter-of-factly. “Instead, I said they should buy a piece of land with the worst house on it they could find, tear it down, and start from scratch. And I suggested they might have better luck if they looked in Connecticut as well as New York.”

A month or two later she heard from the couple again. They had bought 5 acres on a heavily wooded country lane in Connecticut, and it came complete with a decaying midcentury ranch house. Coincidentally, it was right down the road from an award-winning modernist home that Kurth had recently designed. Shortly thereafter, the homeowners—he’s a real estate investor, she’s an avid naturalist with a PhD in political science from Stanford University—were diligently working on plans with Kurth and her design team.

The house Kurth conceived is a modern assemblage of interlocking volumes that plays openness against privacy. The primary cladding materials are zinc panels, stucco, and white ash treated thermally, which adds to the wood’s moisture resistance. Ecological responsibility was a consideration in many decisions made for the home, which features geothermal heating and a rooftop solar array.
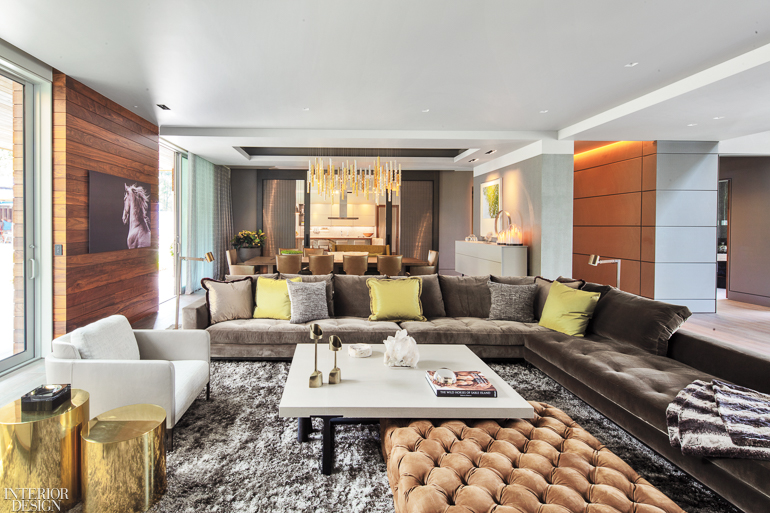
Large by any standard, the six-bedroom house covers a total 15,700 square feet on three levels. The lowest includes an indoor lap pool, a guest suite, wine cellar, workshop, media room, and all the requisite mechanical spaces. The main floor comprises open-plan living, dining, and kitchen areas—a great room, in other words—and the master suite, among other spaces. On the top floor are four family bedrooms, a kids’ lounge, library, craft room, and—most astonishingly—a 25-by-38-foot tango studio under a soaring swoop of walnut ceiling.
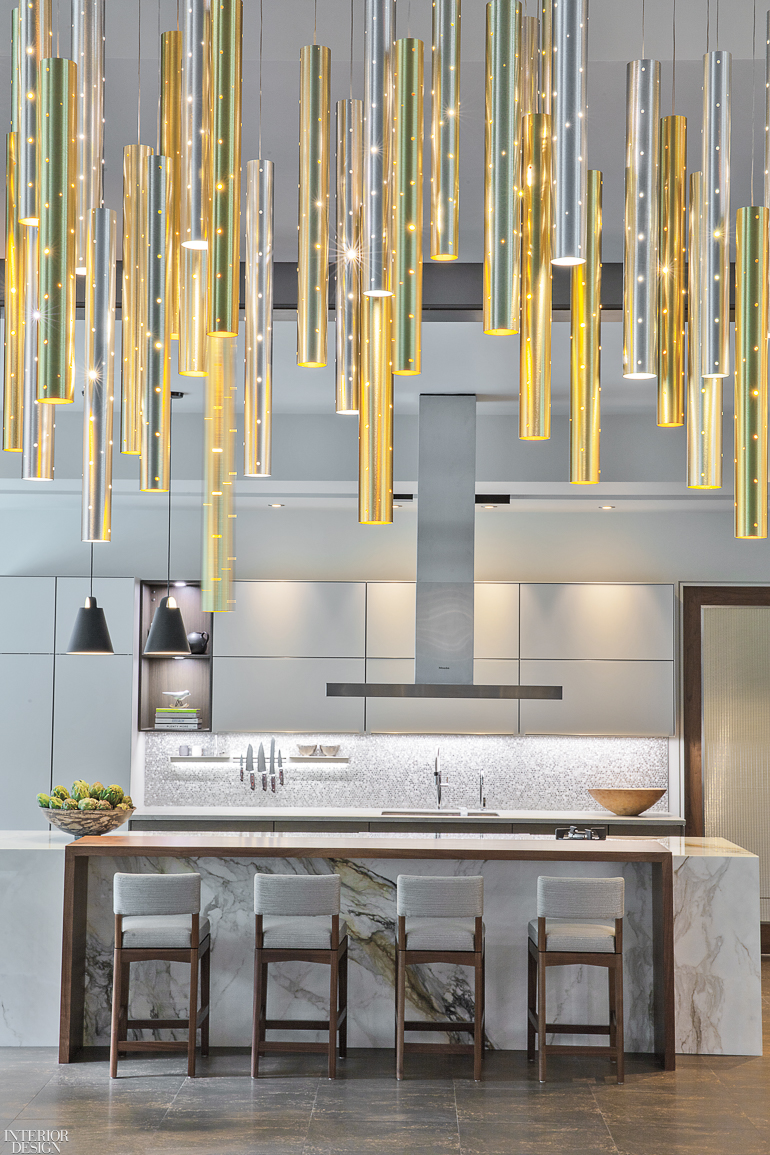
Later that year, with the construction plans already under approval, the clients suggested that Interior Design Hall of Fame member Laura Bohn be brought on board to do the project’s interiors. Bohn had previously designed a Manhattan pied-à-terre and a Long Island beach house for the family. The architect and designer felt an instant rapport, so Bohn and her team joined Kurth and the homeowners at weekly design confabs. “We had five-hour meetings on Tuesdays for five years,” Bohn reports. “But it was a dream project. Everyone was so open and supportive. If an idea came up that captivated the group’s imagination, all parties jumped in to figure out the best way to get it done.”

Bohn, who is known for her soft modernism, proved to be an ideal collaborator, providing plush comfort to counter the interior’s naturally hard surfaces. Kurth chose walnut as the dominant indoor wood, the planks milled to the same dimensions as the ash on the exterior. She added oak flooring (maple in the tango studio), an assortment of tiles, and several key pieces of glamorous stone. The living area fireplace, for example, has a surround of Black Fantasy, an inky quartzite from Brazil, while the kitchen island is Calacatta Paonazzo, a creamy Italian marble.

Bohn treated the living area to a massive Rodolfo Dordoni sectional sofa that she upholstered in cossetting mohair. The space also has a shag rug made from all-natural banana silk, a Paola Navone tufted-suede ottoman, and a linen-topped coffee table. The master bedroom has more natural banana-silk shag in the form of wall-to-wall carpeting as well as curtains in an embroidered sheer fabric. “The technology of the new textiles is incredible,” Bohn enthuses, noting that the polyester-knit sheer she used in the master bath absorbs and reflects heat, glare, and UV rays.
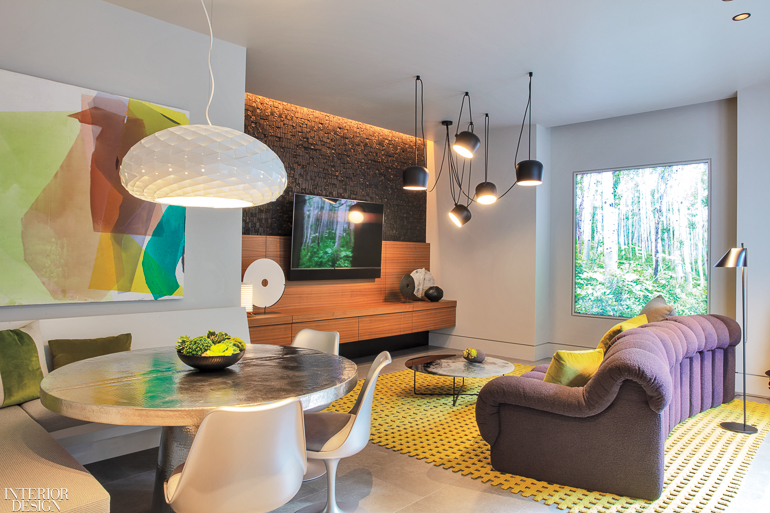
Whimsy also has its place in the Tango House, as the residence has inevitably come to be called. Bohn came up with the idea of the “reading nest,” a unique space off the second-floor library in which the floor has been replaced by a 10-foot-square nylon hammock that also serves as a trampolinelike ceiling for the mud room below. And the lower-level media room, illuminated by a windowed light well, sports an Ueli Berger serpentine sofa, its caterpillar-esque segments zipping together to form a potentially endless seat.
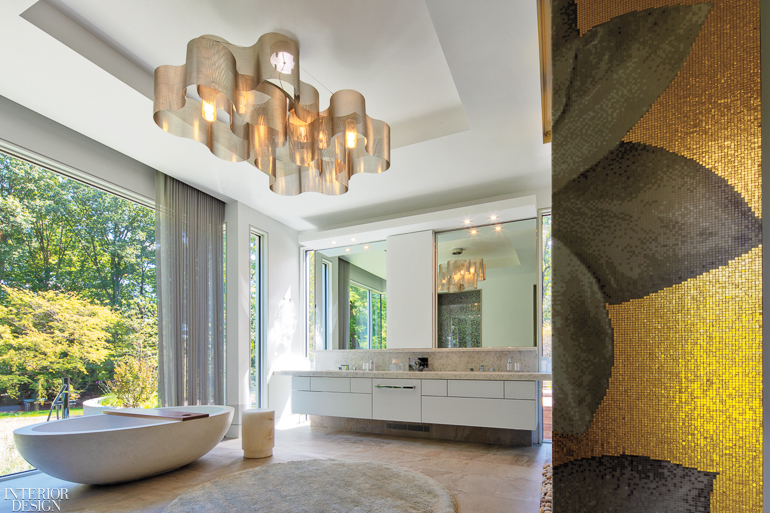
Almost every room in the house has either multiple—or arrestingly large—light fixtures, delivering a fresh twist to scale and proportion. This is especially true in the tango studio, where a galaxy of Omer Arbel cast-glass globes hangs at precisely calculated “random” heights. The homeowners host weekly dance nights under those glowing orbs that last until the wee hours.

And what else would an avid naturalist and accomplished cook wish for her dream home? Her own source of organic farm-to-table produce, of course. So there’s a vegetable garden, greenhouse, and even a chicken coop, the latter surrounded by an aluminum framed geodesic dome to keep out predators. The property also has a spa in a secret garden, nature trails, and an outdoor pool with a pool house, a pair of fire pits, and—it almost goes without saying—an alfresco tango floor.
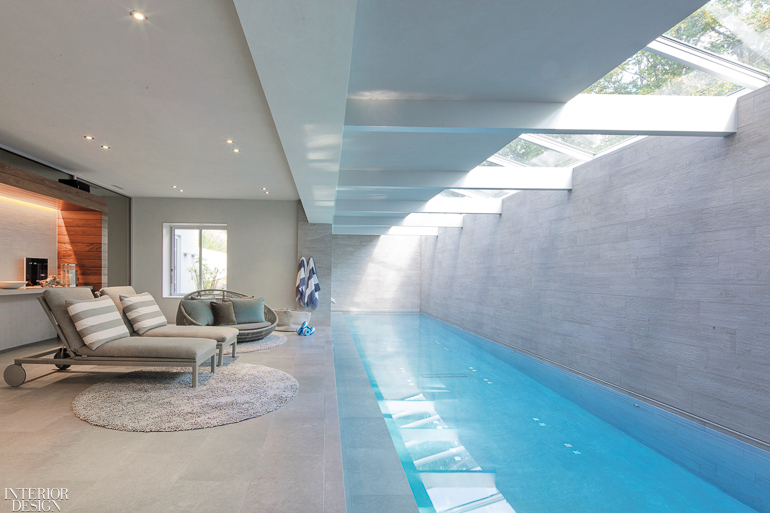


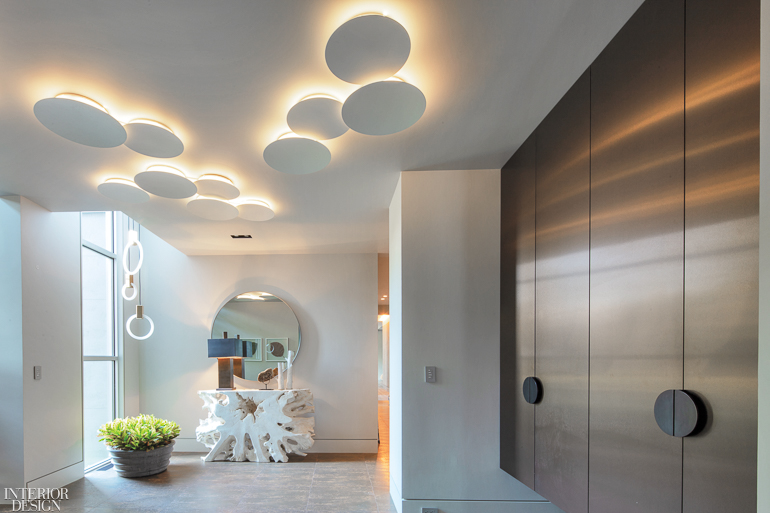



Project Team: John Rapetti, Diana Wawrzaszek: Carol Kurth Architecture. Sara Ledra, Loni Ludlow: Laura Bohn Design Associates. Gardens By Jeffrey Jones; Oehme, Van Sweden & Associates: Landscaping Consultants. E2 Engineers: Structural Engineer. JMV Engineering: Mep. S.E. Geothermal Energy Options: Geothermal Consultant. Glengate: Indoor Pool Consultant. Peter’s Carpentry; Statham Woodwork: Woodwork. Studio’b: Metalwork. STO Corp.: Concretework, Plasterwork. ABC Stone: Stonework. Legacy Construction Northeast: General Contractor.
Product Sources: Bocci: Pendant Fixtures (Tango Studio). Mirage: Flooring. Putnam & Mason: Throw Pillows. Lucca & Co.: Bench. Créations Métaphores: Bench Fabric (Tango Studio); Sofa Fabric (Living Area). Thermory: Ash Cladding (Exterior). Dri-Design: Zinc Panels. Minotti: Sofa, End Tables (Living Area). Anees Upholstery: Armchair. Paola Navone: Ottoman. Lepere: Rug. Holly Hunt: Coffee Table (Living Area); Bed, Nightstands (Master Bedroom). Ilanel: Chandelier (Dining Area). Leicht: Cabinetry (Kitchen). New England Antique Lumber: Custom Breakfast Bar. Miele: Hood. Altura Furniture: Stools. Dornbracht: Sink Fittings (Kitchen, Tango Studio). Louis Poulsen: Pendant Fixtures (Kitchen), Floor Lamp (Media Room). Incord: Custom Hammock (Reading Nest). MDC Wallcoverings: Wallpaper (Powder Room). De Majo: Pendant Fixture. Evo-Lite: Countertop Backlighting. Point Rock Surfaces: Countertop (Powder Room), Stonework (Master Bathroom). Cameron Design House: Custom Chandelier (Hall). Moss Exhibits: Lightbox (Media Room). FLOS: Black Pendant Fixture. James Dieter: White Pendant Fixture. Hella Jongerius: Rug. Knoll: Chairs. De Sede: Sofa. Art And Style U.S.: Ceiling Fixture (Master Bathroom). Get Real Surfaces: Tub. L&M Custom Carpet And Rugs: Rug. Bisazza: Custom Mosaic Tile. Amarco Products: Flooring (Gym). Gandia Blasco: Beanbags. Dune: Ottoman. Vibia: Ceiling Fixtures (Gym, Entry). J. Sussman: Skylights (Indoor Pool). Atlas Concorde: Wall Tile. Paola Lenti: Rug. Janus Et Cie: Chaise Longues. Matthew McCormick: Pendant Fixture (Entry). Adrianna Shamaris: Console. Kornegay Design: Planter. Desiron: Mirror. Jab Anstoetz: Curtain Fabric (Master Bedroom). Marc Phillips Rugs: Carpet. Ladies & Gentlemen Studio: Chandelier. HD Walls: Murals (Master Bedroom, Tango Studio). Throughout: Arcadia Custom: Doors, Windows. Arnold Glas Corporation: Window Glass. Sherwin-Williams Company: Paint. Duggal Visual Solutions: Printed Murals. Fantini Rubinetti: Sink Fittings. White Plains Glass & Mirror: Custom Mirrors. The Hudson Company: Wood Flooring. Optolum; Wac Lighting: Lighting. Hastings Tile & Bath; Porcelanosa: Floor Tile.
> See more from the Winter 2019 issue of Interior Design Homes


