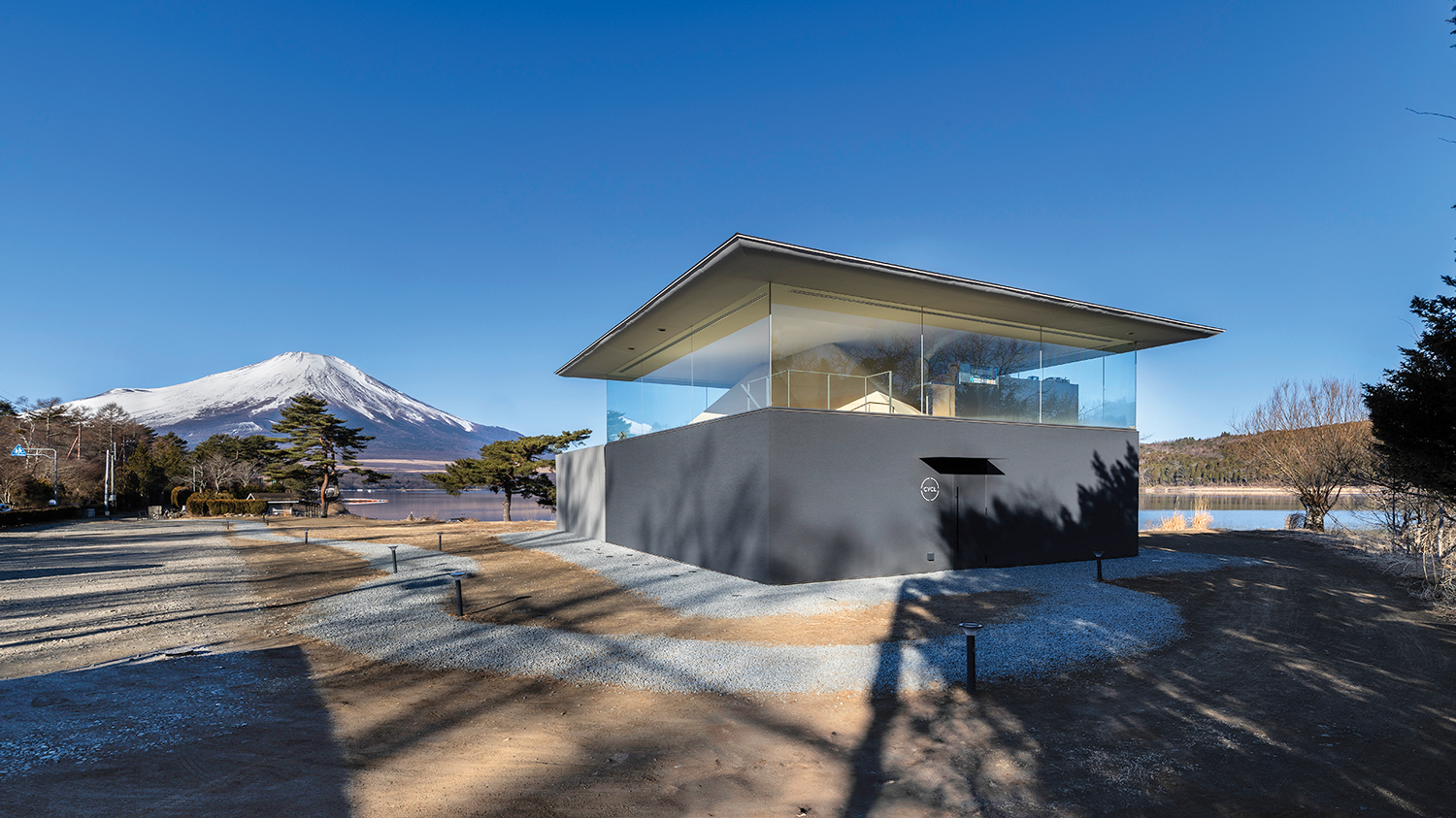Architecture + Information Creates a Combined Office for Two Divisions of a New York Financial-Services Firm
Mergers are a driving principle in American business. In 2016, the owner of a financial-services firm with separate divisions in two different New York buildings wanted to make them feel like a single company. Each group had outgrown its offices, so he hired Architecture + Information, the firm founded by Interior Design Hall of Fame members Brad Zizmor and Dag Folger, to consolidate them under one roof.
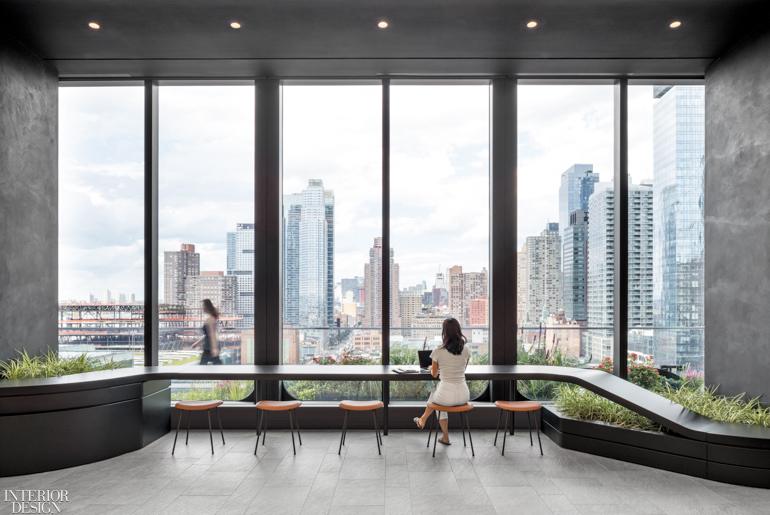
But the owner also wanted to improve on the existing workplace environments, which were conventional: Portfolio managers occupied perimeter offices encircling windowless trading floors. Walls were white; carpets, neutral. “The owner strongly believes in collaboration and wanted to get managers out on the floor with the analysts,” A+I senior associate Tim Aarsen says. “He felt a more engaging and inspiring environment would encourage people to take a break from their screens—to talk to each other, read the news board, look at the art on the walls, and share thoughts and ideas.” In short, getting employees to wander away from their desks could quite probably stimulate new investment strategies.
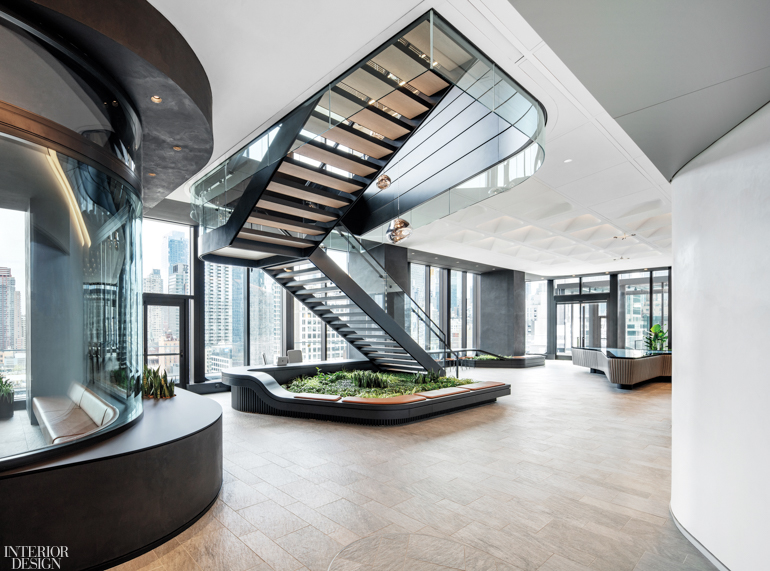
The ideal space in which a combined workforce of 850 could comfortably roam would comprise at least 270,000 square feet on a single level—a vast warehouse, in other words, which doesn’t really exist in Midtown Manhattan. So although the firm rented space at 55 Hudson Yards, a new KPF–designed high-rise with unusually large floor plates, it still needed eight working floors—four through 12 in the 51-story building—and a strategy to make them less like a stack of pancakes and more like a level playing field.

A+I proposed treating the new digs like a vertical campus, using internal staircases to link the floors, which would be served by a single entrance opening onto a signature reception space—a common ground and pivot point whose location in the stack was easily determined: the 10th floor, where the high-rise steps back, creating an inviting wraparound terrace that would not only extend the reception area outdoors but also allow people to walk laps around the entire building.

The sense of dynamism and openness starts in the elevator lobby, where backlit perforated-metal wall panels emitting a thousand points of light surround arriving visitors. Through the glass entry doors, a curving wall, finished in white hand-troweled concrete and hung with colorful art, leads to a sprawling, Texas-size lounge furnished with low, boomerang-shape sofas and bucket armchairs. And through the floor-to-ceiling windows, the lushly planted and comfortably outfitted terrace beckons.
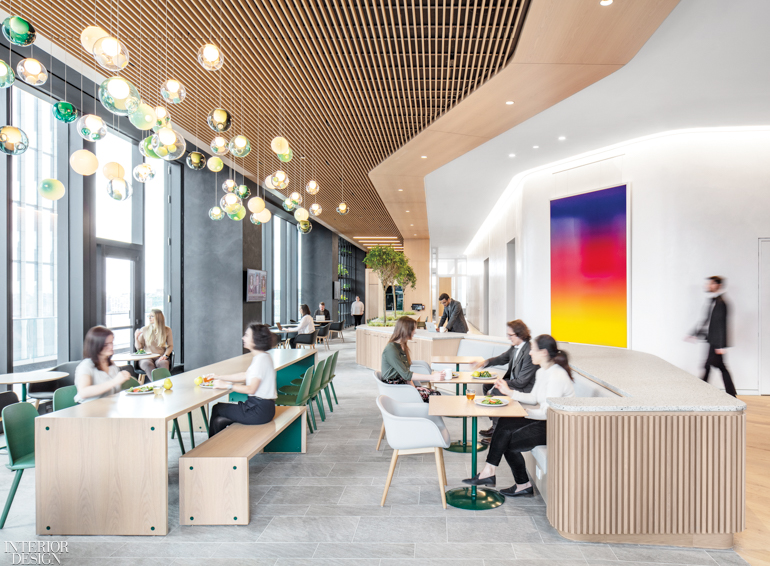
This floor sets the tone and ethos for the office. “It’s where employees can get away from their desks, re-energize themselves, and even spend time before and after the bell,” A+I senior associate Vivien Chin says. The designer notes that workers in fintech industries, especially millennials, are expecting more from the office environment, and these firms are competing with companies like Google and Facebook for the best and brightest. “Staying focused on people and their needs is a way to attract them, and also a way to encourage productivity,” she adds.
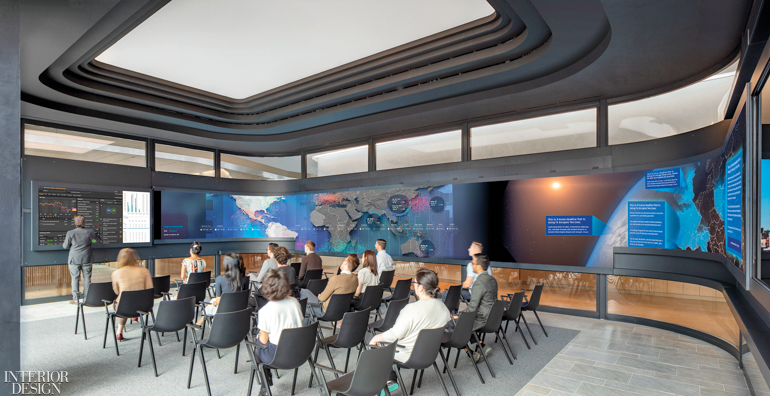
To promote the health and well-being of occupants, A+I adhered to the Well Building Standard, following the program’s established guidelines for such issues as noise levels, air quality, access to daylight, and environmental comfort. The firm chose a calming materials palette that includes an abundance of white oak and expanses of white or black hand-troweled concrete. And the reception lounge’s porcelain stone floor tiles continue seamlessly out through the plate-glass facade onto the landscaped terrace.
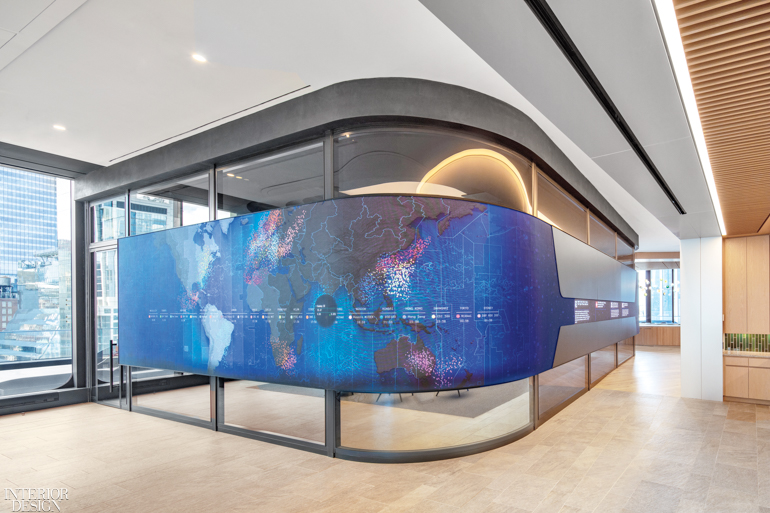
Comfort levels are complemented by amenities that might be expected in a top-rated hotel’s public areas. The lounge offers barista service and a wall of healthful snacks and drinks on tap. On the far side of the presentation pavilion—a glazed multifunctional lecture room wrapped by an enormous interactive data screen—a light and airy canteen continues the hospitality ambience. Contemporary art decorates the walls. And on all floors, white-oak paths circle the building’s service core, linking offices, work areas, lounges, pantries, and coffee spots into a continuous loop.

The designers extend the campus up and down from the 10th floor via a continuous promenade of stairs. A sculptural, freestanding powder-coated aluminum and white-oak staircase in reception leads to the 11th floor. On the widest part of the terrace, they installed a cubic all-glass bulkhead housing an elevator and a staircase that descend to the lower trading floors. The vertical pathway ties into the horizontal circulation belt on each floor, creating a continuous thoroughfare linking all levels into an unusually peripatetic “walk and talk” environment that catalyzes a sense of community across floors.

“We wanted to reset expectations for the environment of a financial-services firm,” says Sommer Schauer, A+I’s principal in charge of the project. “We combined a hospitality-leaning environment with collaborative learning spaces that include data walls and tables. A fundamental part of the mission was to bring learning in and get people out in the world.”

In work areas, the designers created a landscape of workstations housed in U-shape pods of various sizes adjacent to windows. The plan helps socialize the business place into a more interactive, less hierarchical environment where managers sit with analysts, everyone pitching ideas back and forth. Glass-enclosed team rooms and offices wrap the interior core, so that anyone can jump in for private discussions. Pantries, coffee points, and paintings help spread the 10th floor’s relaxed character throughout.
“We created places to meander—they don’t feel like massive floors for crunching data,” Aarsen says. “The plan has changed the way people work, and it has changed attitudes about what a workplace can look like.”

Project Team: Brad Zizmor; Julie Hong; Patty Harris; Andrew McBride; Vané Broussard; Anjali Patel; Sam Titone; Carmen Potter; Maria Lozano; Cheryl Baxter; Marielle Vargas: Architecture + Information. Hollander Design: Landscaping Consultant. Lighting Workshop: Lighting Consultant. Tad Associates: Audiovisual Consultant. Longman Lindsey: Acoustical Consultant. Gilsanz Murray Steficek: Structural Engineer. WB Engineers + Consultants: MEP. Midhattan Woodworking Corp.; Miller Blaker: Woodwork. Amuneal; Burgess Steel Products; Beletz Brothers: Metalwork. DFB: Plasterwork. Cross Management Corporation: General Contractor.
Product Sources: Muuto: Stools (Reception), Chairs (Canteen, Conference Room). Sørensen Leather: Stool Upholstery (Reception). Johanson: Barstools, Tables (Pantry), Square Tables (Canteen). Hansgrohe: Sink Fittings (Pantry). Elkay: Sink. Bernhardt Design: Sectionals, Ottomans, Pillows (Lounge), Lounge Chairs (Small Corner Lounge). COR: Chairs (Lounge). Edward Fields: Custom Rug. Fogia: Coffee Tables. E15: Side Table. Wilkhahn: Chairs (Presentation Pavilion). Newmat Stretch Ceiling & Wall Systems: Stretch Ceiling. Pyrok: Acoustic Ceiling (Presentation Pavilion, Conference Room). Kvadrat: Banquette Fabric (Canteen). Bocci: Pendant Fixtures. Vitra: Task Chairs (Office Area). SBFI: Custom Workstations. Forum Lighting: Loop Fixture. Fluxwerx: Linear Fixtures. Knoll: Table (Conference Room). Fontana Arte: Pendant Fixtures. Mitab: Laptop Tables. Situ Studio: Custom Panels (Elevator Lobby). Throughout: Heath Ceramics: Backsplash. Benjamin Moore & Co.: Ceiling Paint. Madera Trade: Wood Flooring. Mirage Granito Ceramico: Pavers. Mohawk Group: Custom Carpet. Tecno: Office Fronts. Decoustics: Wood Slats. JM Lifestyles: Custom Terrazzo. Detailed: Custom LED Displays.


