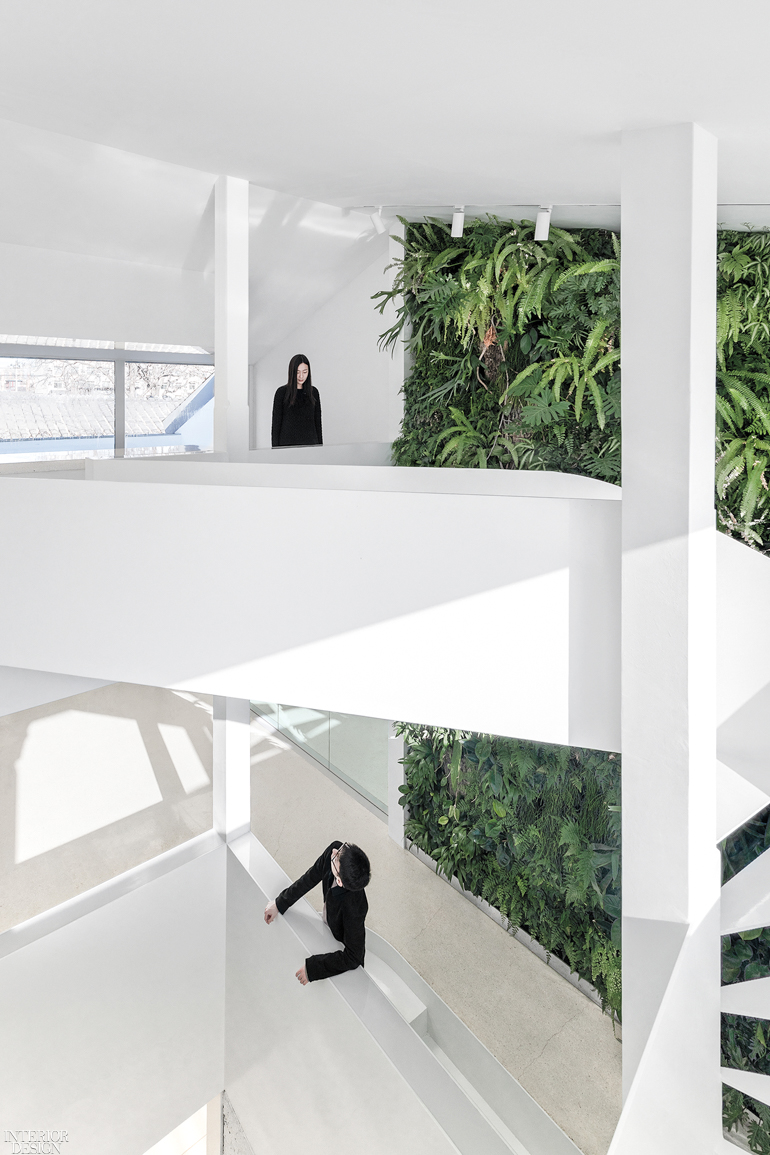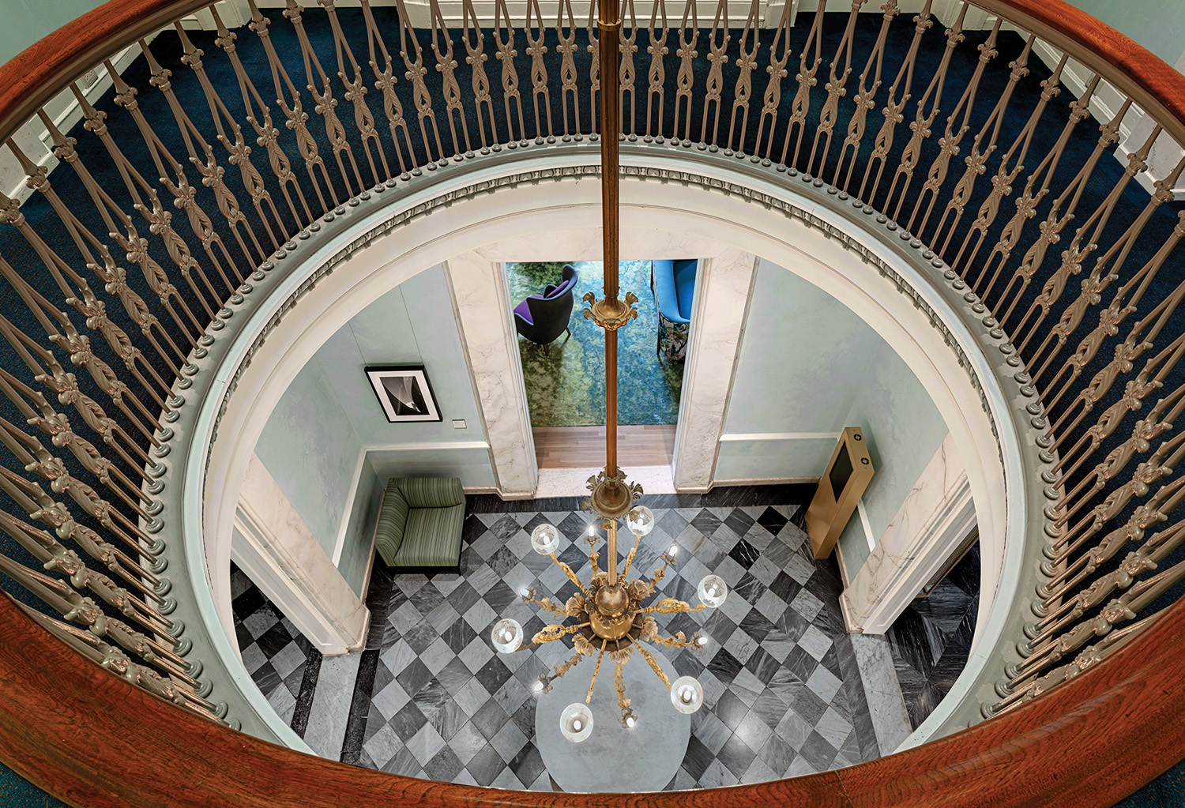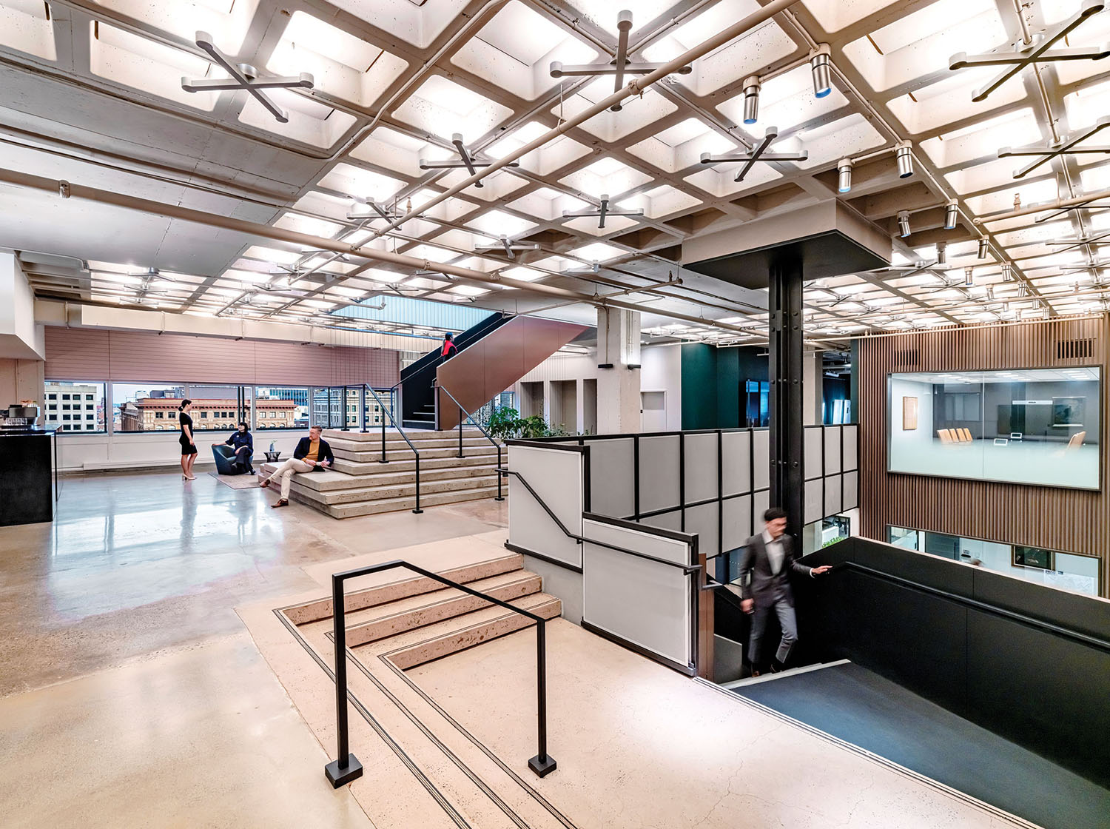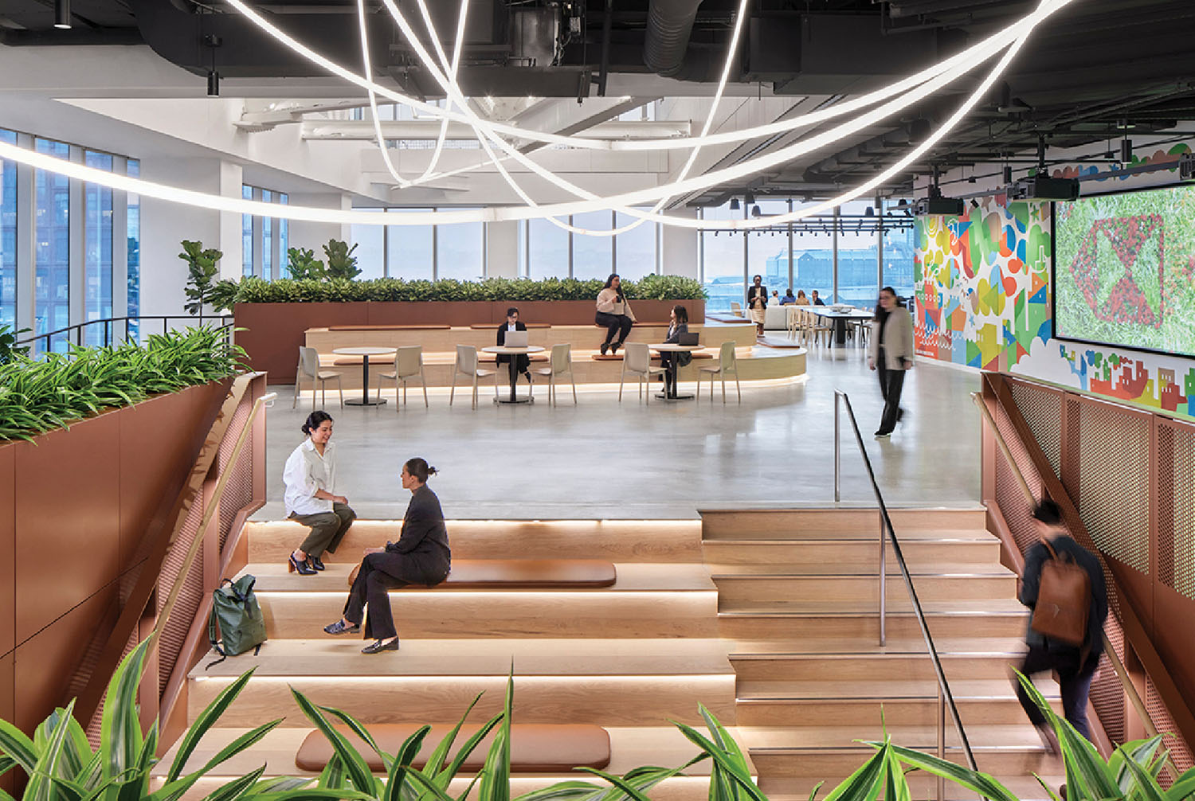Archstudio Transforms Beijing Residence into a Hall of Mirrors Boutique

Playing with illusion for the Mirror Garden boutique in Beijing, Archstudio made the most of its site located in a traditional urban hutong. The narrow alleys were once populated by courtyard architecture dating to the Yuan Dynasty. Though many have been bulldozed, Archstudio founder Wenqiang Han has made a career of sensitively modernizing the ancestral buildings. After he merged five of these historic abodes into a teahouse, its husband-and-wife owners asked Han to help them with another project: converting a recently built residence nearby into a shop for the wife and a dining-event space for the husband, and adjusting the exterior of the building to blend with its centuries-old neighbors.
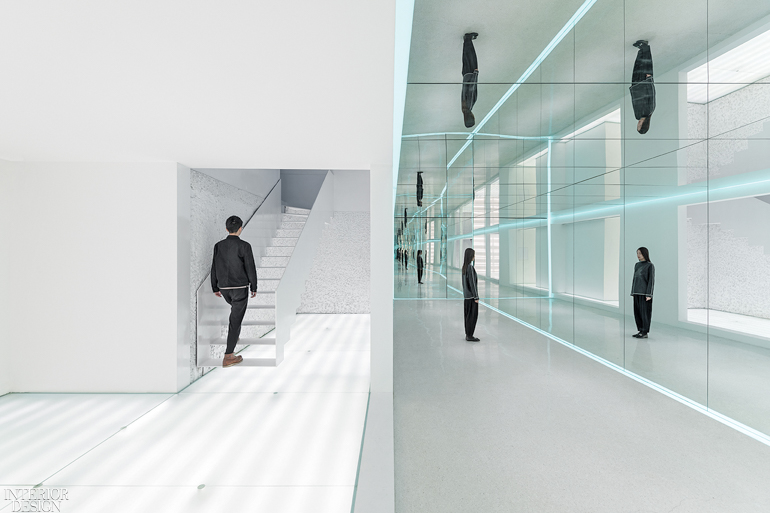
Encompassing only 3,000 square feet across three levels, Han employed a series of mirrored panels on walls and ceilings to not only seemingly enlarge the space but also add an element of playful disorientation. Furthermore, the panels amplify the natural light coming in from the former house’s existing court-yard; embedded LEDs along their edges allow moods to be changed at will.

The ground floor is accessed through a small atrium, essentially a foyer that opens to the antiques section. Farther in is the central atrium, where a new staircase is bordered by a 20-foot plant wall that ties into the tall smoke tree growing outdoors in the courtyard. “The central atrium combines the stairs and the house’s original structural frame,” Han explains, “while the vertical greenery provides vitality and vigor.” Avant-garde women’s and men’s clothing are sold on the lower floor, displayed either on wires suspended from the ceiling or in back-lit shelves. Its open plan and lack of permanent fixtures make it easily adaptable for events.

Events happen more regularly on the second-floor dining space, which is flanked on either end by terraces. Han installed a continuous L-shape counter that can morph from kitchen prep to dinner table. “The openness lets guests interact with the chef,” he notes. “And the ingredients are mainly from established hutong restaurants, but they are transformed here for new tastes.” Just like what the architect did with their surroundings.

