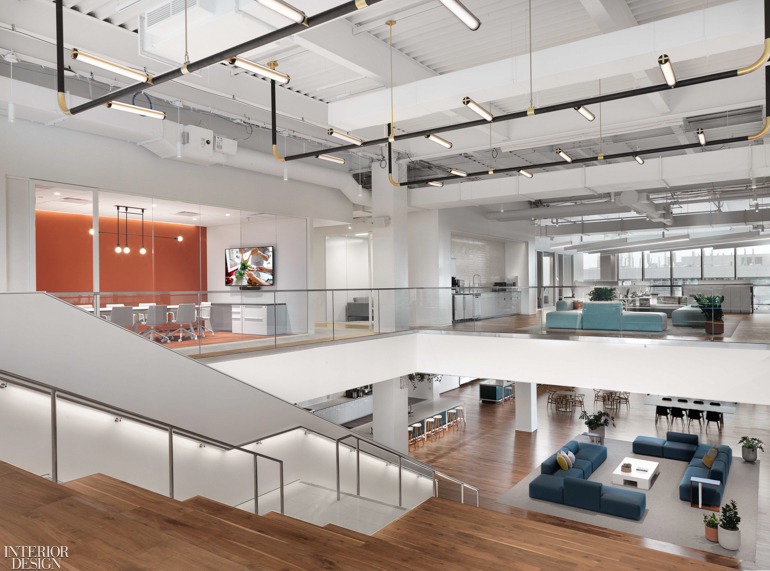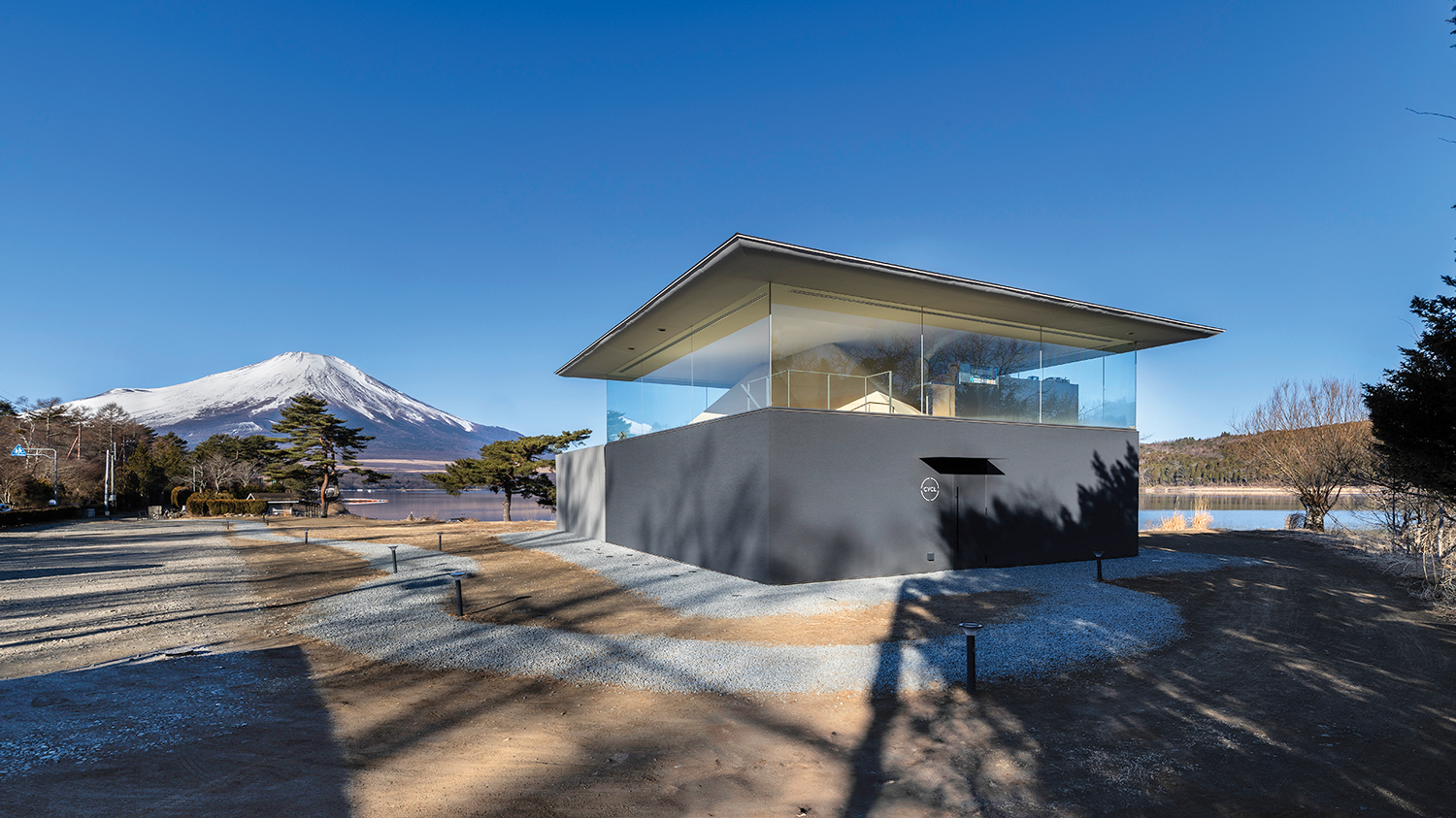Arcturis Designs Benson Hill’s St. Louis Office and Lab in 39 North

Like Silicon Valley in California, 39 North, a district just outside St. Louis, Missouri, is both a physical place and a distinct idea. There, 600-acres of land are dedicated to businesses and organizations that specialize in agricultural innovation, Benson Hill being the newest biotech food research company on the block. Local multidisciplinary design and architecture firm, Arcturis, worked with the team at Benson Hill for over two years to create a space that not only meets employees’s office needs, but reflects the company’s ethos of being bold and inspired.

Megan Ridgeway, principal at Arcturis and the Benson Hill project leader, laughed when she recalled the initial open date for the project: May 1, 2020. “For a project of this scale,” she explains, noting the 160,000-square-foot office that spans four stories, “six weeks out is when things should be finished.” So, in mid-March when the Coronavirus flipped the world upside-down, Ridgeway and her team worked vigorously to implement necessary modifications.

“We were lucky because the design approach was highly flexible, based on the physical space and Benson Hill’s way of working,” says Ridgeway. The Arcturis team leveraged the original adaptability of the office and lab spaces to pivot in responding to COVID-19: “We were able to update the layout so that we could accommodate the CDC recommendation of distance spacing,” Ridgeway adds. The inclusion of motion sensor doors, staggered computer screens across wide desks, and touchless temperature checks upon entry are new additions that limit shared physical contact without hindering connection.

On a mechanical level, a new plasma ionization air filtration system installed throughout the entire building extracts particles from the circulated air, improving its quality. As laboratory space constitutes more than half of the Benson Hill building, Ridgeway’s team worked to meet stringent air requirements and standards. In a collaborative office, this added level of safety allows for fluid mobility through the open space.

“What’s so exhilarating about working for Benson Hill,” Ridgeway shares, “is this incredible creative and nimble company has a very altruistic mission by using research to feed the world.” Despite the obstacles Ridgeway and her team faced, they channeled their own resilience and nimbleness to complete a safe and productive work environment.




