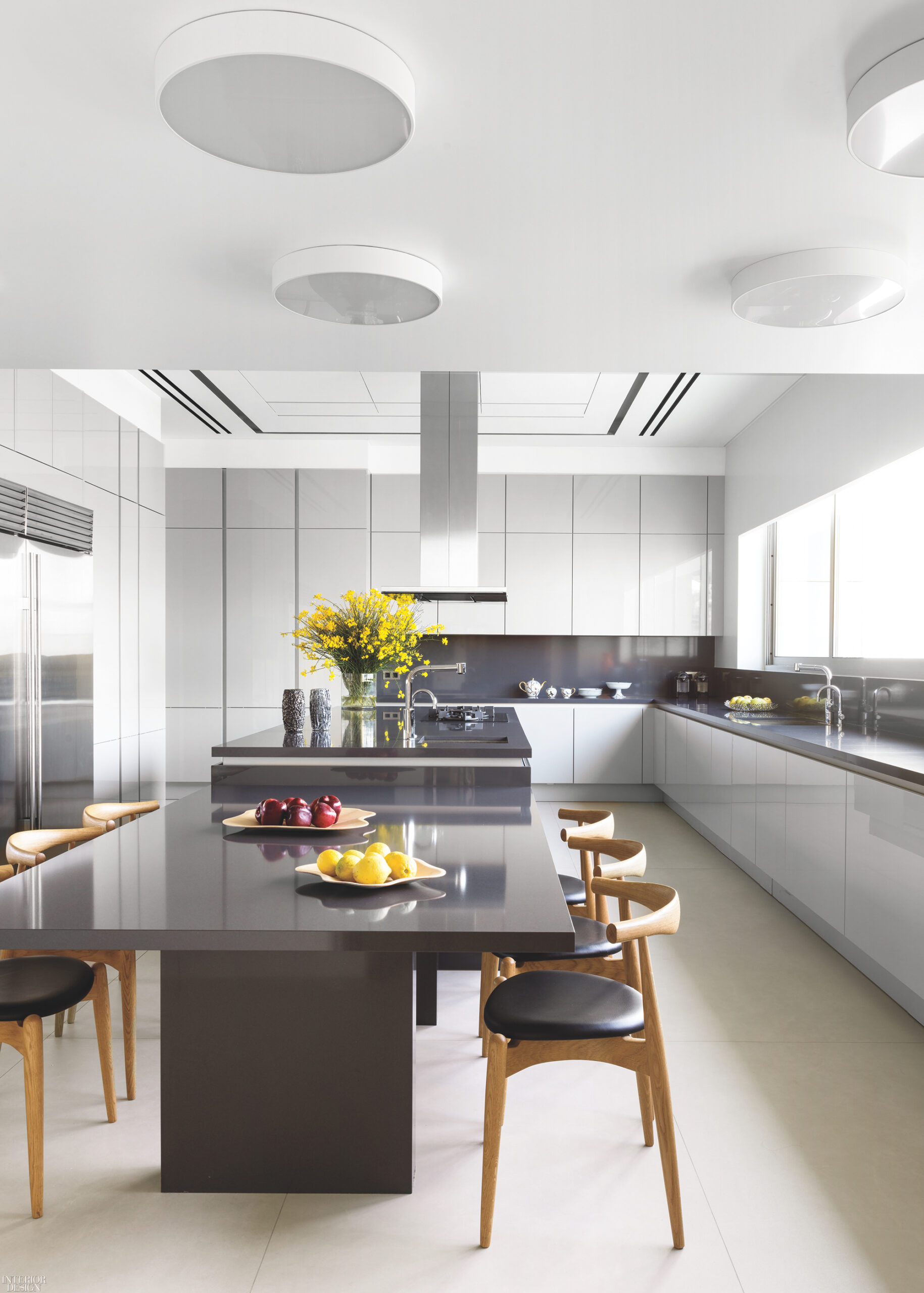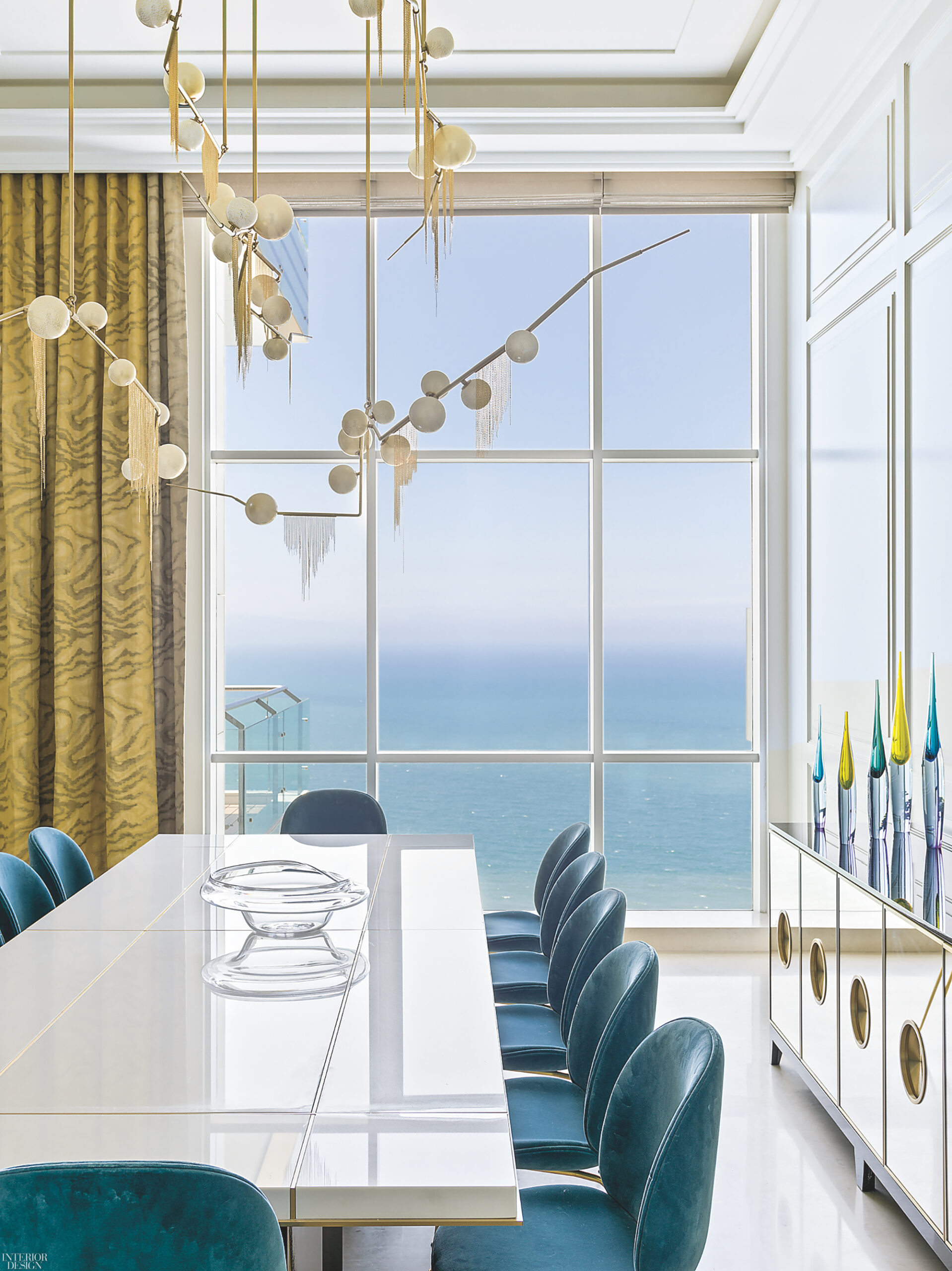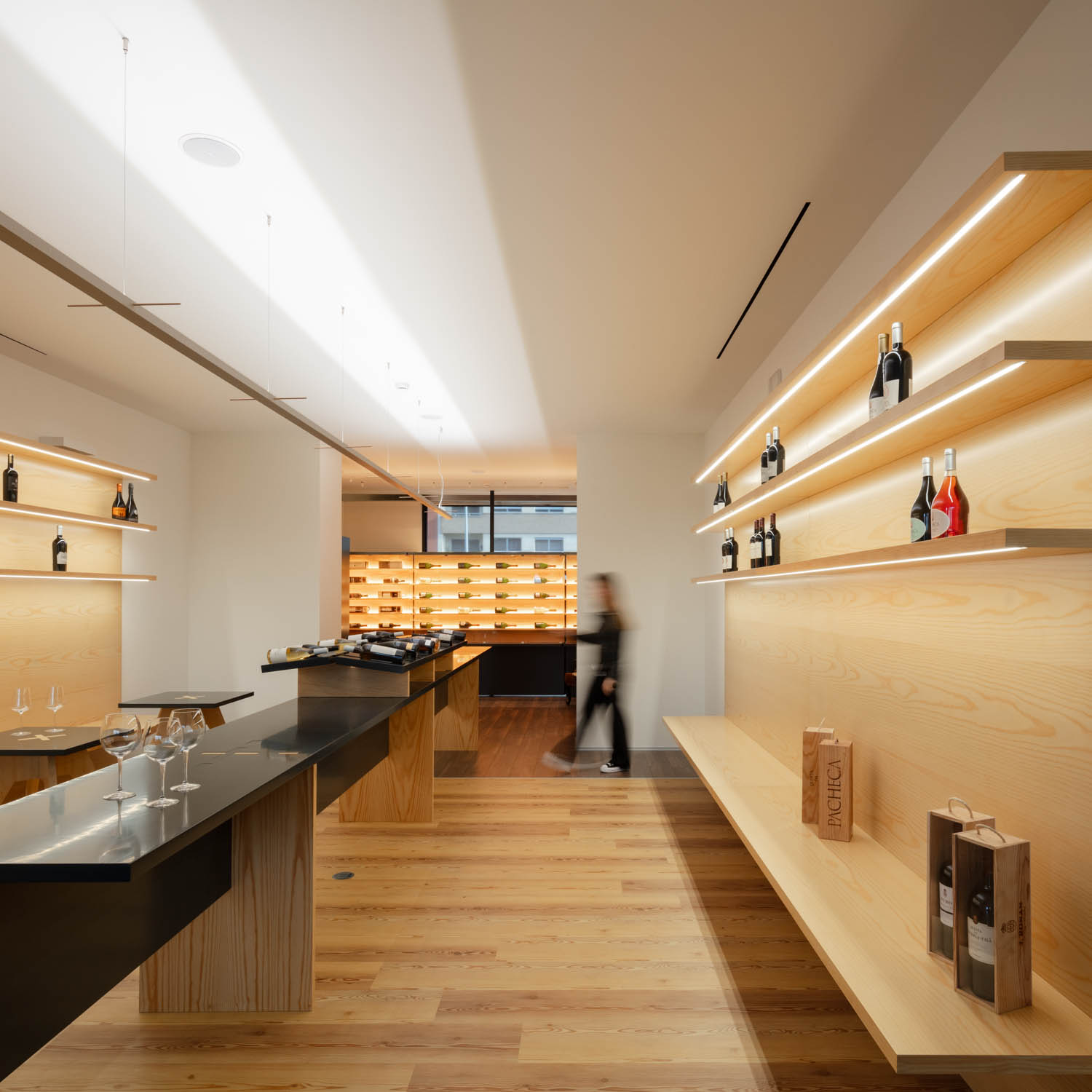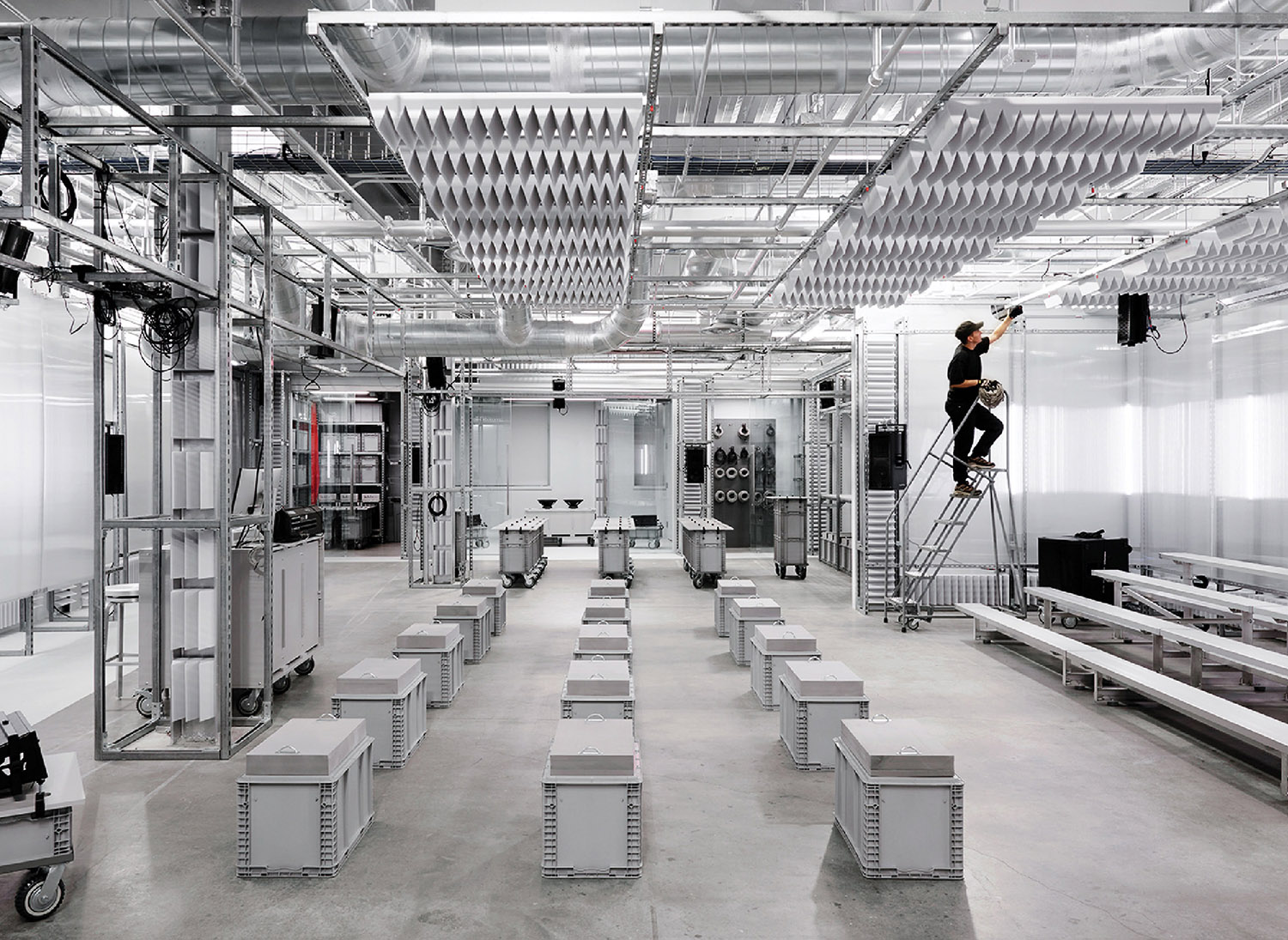Art-Filled Beirut Triplex by Claude Missir Takes Full Advantage of Mediterranean Vistas
Some clients are very hands-on; others give their decorators a freer rein. The owners of this Beirut triplex—a couple with three children who split their time between Lebanon and Angola—initially left Claude Missir more or less to his own devices. “It was complicated,” admits the locally based interior designer. “They gave me their complete trust, but I knew nothing about their private life, their habits and tastes.” After a while, Missir insisted on a little guidance and asked the husband for some images of interiors he liked. In return, the designer received photos of rooms decorated with quintessentially French wall and ceiling moldings. “That told me two things: that my client didn’t want a zenlike contemporary home, and that he liked Parisian style,” Missir states. Another five months went by before he was introduced to the wife. “Finally, I said that I wouldn’t continue until I had a meeting with her,” he explains. “I don’t like bad surprises and wanted her at least to approve my color and fabric choices.”
The apartment is located in a newish residential tower in Raouché, the westernmost district of Beirut. The building stands on the site of the former Carlton Hotel, which opened in 1960 and was a popular haunt for both politicians and journalists, as well as a haven during Lebanon’s 1975–1990 civil war. The prime spot overlooks one of the city’s most famous landmarks: a pair of limestone formations off the coast known as Pigeon Rocks. “It’s a great place to sit at one of the roadside cafés and watch the sunset,” Missir enthuses.

The extremely spacious, 9,100-square-foot penthouse spreads over three floors, with the reception rooms on the middle level, the master suite above, and the children’s quarters below. For Missir, it offered several irrefutable advantages: breathtaking vistas of the Mediterranean, an abundance of natural light, and nearly 18-foot-tall ceilings. “It’s rare to find such lofty heights in new-build construction,” he notes. The layout, however, needed a little tweaking. Missir moved the dining room to the front of the apartment. “Contrary to life elsewhere, dining rooms are still used a lot for family meals in Lebanon, and I wanted the clients to be able to take advantage of the views,” Missir explains. He also reconfigured both the entry hall and sitting room to make them symmetrical. “When you have a perfect balance, you immediately feel more relaxed,” he notes.
Throughout, Missir installed plain, minimalistic wall panelling, which helps to give a rhythm to the very large rooms. “I couldn’t do anything too fussy because it wouldn’t have fit with the style of the building,” he says. He chose a pale gray paint and worked with a limited palette of materials. Several walls and sliding doors are clad in mirror, and marble and limestone recur in a number of spaces. They were laid in a geometric pattern on the entry hall floor and used to graphic effect on the staircase wall, where Fumé Emperador is etched with a grid of diagonal lines. Meanwhile, a Carrara wainscot in the wife’s bathroom is studded with buttons to resemble the back of a tufted sofa. “White marble can be quite cold,” Missir explains. “I wanted to add a more feminine touch.”

Even more girly is the one space less attuned to Missir’s minimalistic aesthetic: the teenage daughter’s bedroom. “My daughter adores pink and flowers,” the client confided. “She wants to feel like a princess.” Missir responded by covering the walls in a candy-colored wallpaper with a graphic rose motif at the top and paired it with matching curtains. “It’s not at all my thing,” he admits, “but you really have to be flexible. She couldn’t be happier and at the end of the day, that’s what counts.”
The rest of the furnishings may be very different in spirit, but they have an equally strong visual impact. That is certainly the case with the sitting room’s Yoko mirror, a blue-anodized aluminum design by Hervé Van der Straeten, and the blown-glass Lindsey Adelman chandelier that hangs jewel-like over the dining room table. Another distinctive piece is the Taher Chemirik screen in the sitting room, a wavy sculptural form that pairs brass and steel. “I liked the fact that it mixes both gold and silver,” Missir explains. “It allowed me to use those tones in the rest of the room.” There are several of his own creations too, including a console table from his Stick collection, which was unveiled at last year’s Salone del Mobile in Milan. “The brass top is really thin. To convince people that it’s actually solid, I invited them to sit on top of it,” the designer recalls with a smile. Neither human bones nor furniture parts were reported broken!

Project Team: Georges Sfeir, Rana Eid: Claude Missir Interiors. Jamil Ibrahim: Architect of Record. Exotica: Plant Consultant. HiLights: Lighting Consultant. Mechanical Engineering Office: MEP Engineer. Zeinaty Group: Woodwork. By M: General Contractor.


