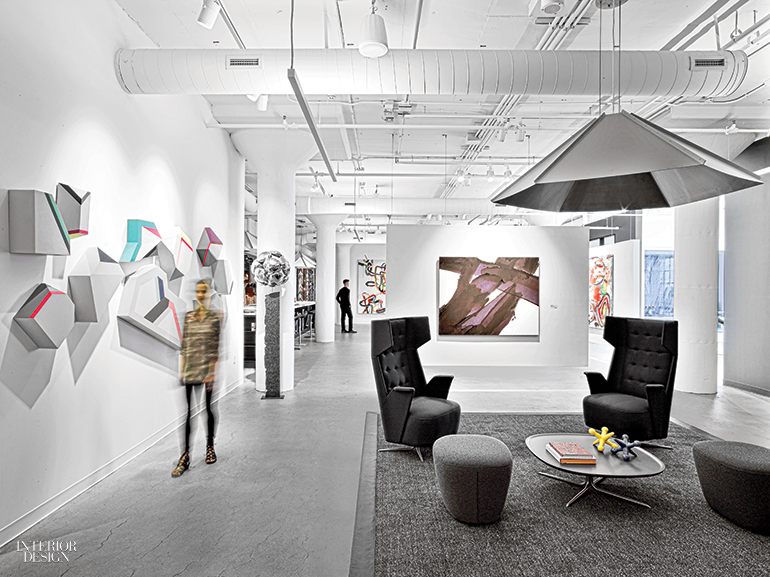Art Reigns Supreme at Boston Art’s Office
Art reigns supreme. That is not exactly what the consulting firm Boston Art’s founder and president, John Kirby, told Elkus Manfredi Architects’s principal and director of interior architecture, Elizabeth Lowrey, when she agreed to design his new office. But it might as well have been. “It was essential for the artwork to take center stage,” Lowrey says. In order to support Boston Art’s mission of divining just the right artwork, regardless of the corporate, health-care, hospitality, or residential project under consideration, the interior details needed to recede from view. Kirby adds, “Clients standing in our office have to be able to imagine the art in their own environment.” He’s referring to an inventory of 3,000 pieces by hundreds of artists working in every medium imaginable, with new talent absorbed regularly.
It’s easy to see the appeal of Boston Art’s location, a warehouse built in 1918 by the U.S. Department of Defense for the South Boston Army Base and now known as the Innovation and Design Building, part of the Seaport District. Kirby leased a raw shell, 6,800 square feet with two rows of mushroom columns supporting the 16-foot ceiling—and wrapped with industrial-style windows overlooking Boston Harbor. The trick would be to maintain the sense of expansiveness while inserting the myriad functional elements needed to run the business. These included a gallery, a display for picture frames, a materials resource library, art storage, and a combined intake area and photo studio.
Lowrey explains the conundrum: “The desire to express the attributes of volume, natural light, and views conflicted with the programming.” Boston Art is in the business of putting things on walls, remember. How could she support that mission— without boxing the place in?

Supporting the Mission of Boston Art Through Design
Her aha moment came when she realized that rather than resembling a museum-like gallery, with cordoned-off desks and shrouded storage areas, the space should present itself as a lab or a working studio. “Once we abandoned the idea of ‘art storage room,’ which led us to draw configurations that chopped things up, the rest fell into place,” she says. Every aspect of the concept facilitates collaboration between the art consultant and the client.
At the center of the space, a sort of open gallery is defined by the columns and, suspended between them on airline cable, drywall panels for exhibiting art. Right outside the columns on one side, a long layout counter, set on top of flat files, extends parallel to an even longer swath of vertical storage slots like those found in an artist’s studio. Kirby appreciates that the canvas edges are visible peeking out from the slots, thereby obliterating the line between gallery and workroom. “Elizabeth blew apart the white-cube experience by bringing the back-of-house front and center,” he says.
Project managers, who partner with the art consultants to handle the nuts and bolts of every endeavor, share a four-desk office cluster. The consultants themselves, indicating the need to accomplish heads-down work, requested individual private offices. Instead of encasing them in drywall, Lowrey suggested a storefront system with clear glass framed in black powder-coated aluminum, which echoes the military-industrial nature of the building’s windows. Kirby admits that he needed convincing to approve the treatment, given its cost, but is thrilled with the effect and grateful to her for pushing him. After all, her design is ultimately about transparency and putting the innards on display—beautiful, yes, but innards nonetheless.

Museum-quality lighting, with 100-plus track lights, shows off the art and architecture to perfection. Lowrey and a lighting consultant formulated schemes for each area, with sleek tubular LED pendant fixtures adding sparkle to the reception desk.
Then there are arrays of low-tech pendant fixtures that accentuate the scale of the space overall, their angular shades based on a scribble she did and fabricated in powder-coated, riveted sheet steel. Half a dozen white ones hang, slightly staggered, above the layout table. The skinniest versions, this time
in pale gray, illuminate the Karim Rashid barstools at the café’s high table. And an oversize dark gray one hovers above the lounge’s Italian-made contemporary furniture. It includes Jorge Pensi Design Studio’s Embrace Grand Relax wing chairs, which Kirby likens to control seats suitable for Star Trek’s Captain Kirk.
Project Team: Paul Bui; Jefferson Willets; Lawrence Ko; Mary Ferrill; Ulrike Manker: Elkus Manfredi Architects. Lam Partners: Lighting Consultant. Cosentini Associates: MEP. Metalcraft: Metalwork. Windsor Architectural Woodworking: Woodwork. Elaine Construction: General Contractor.


