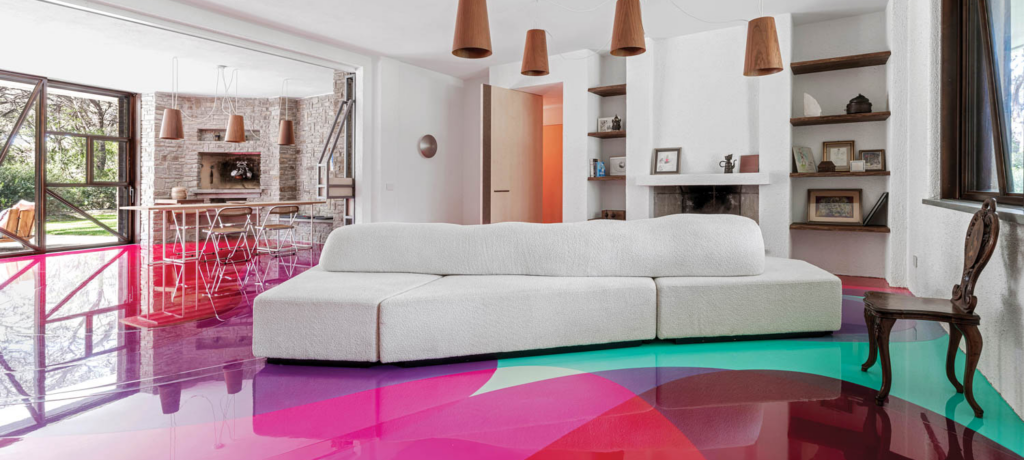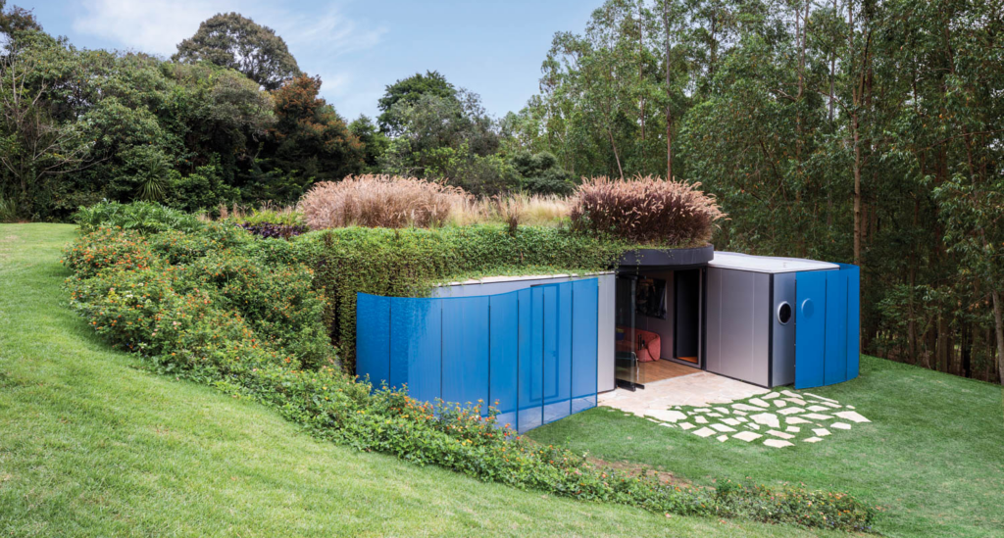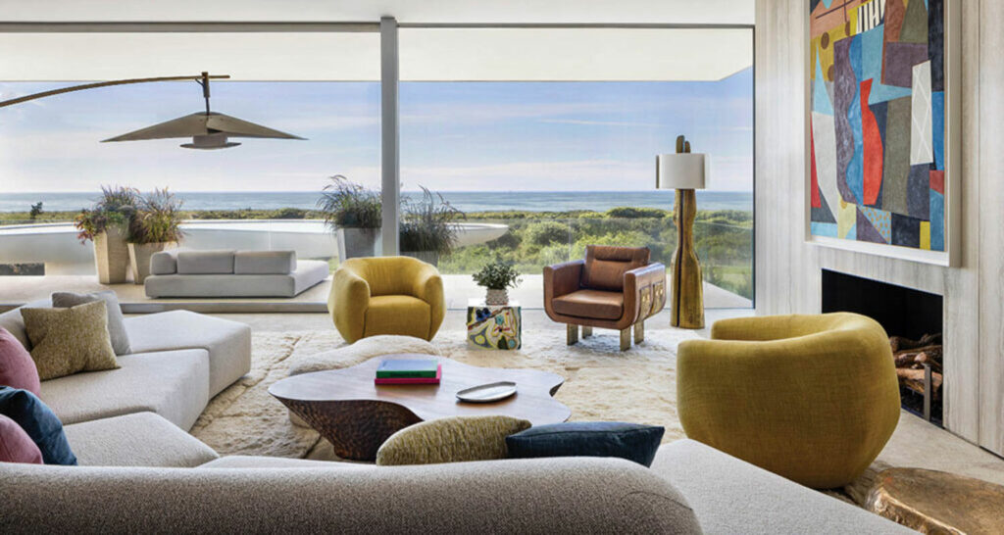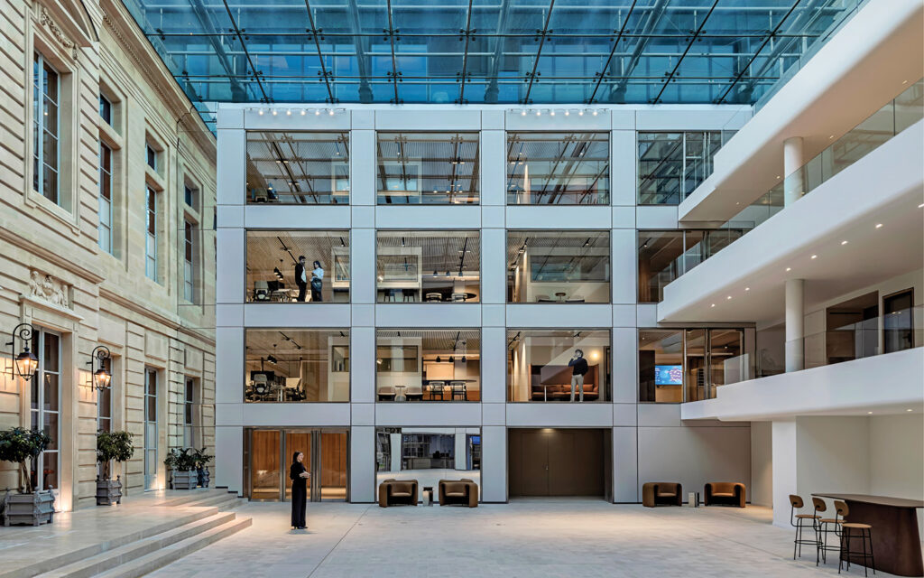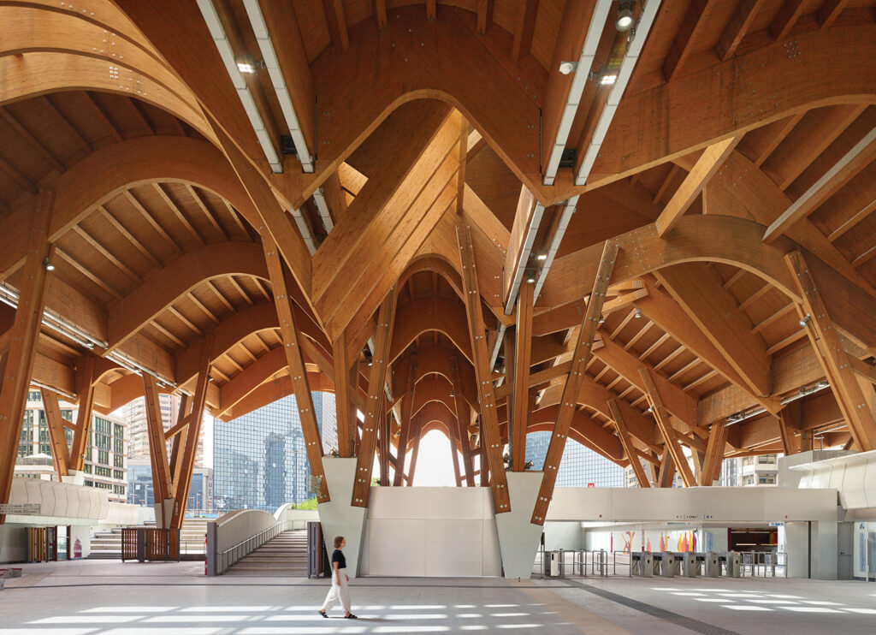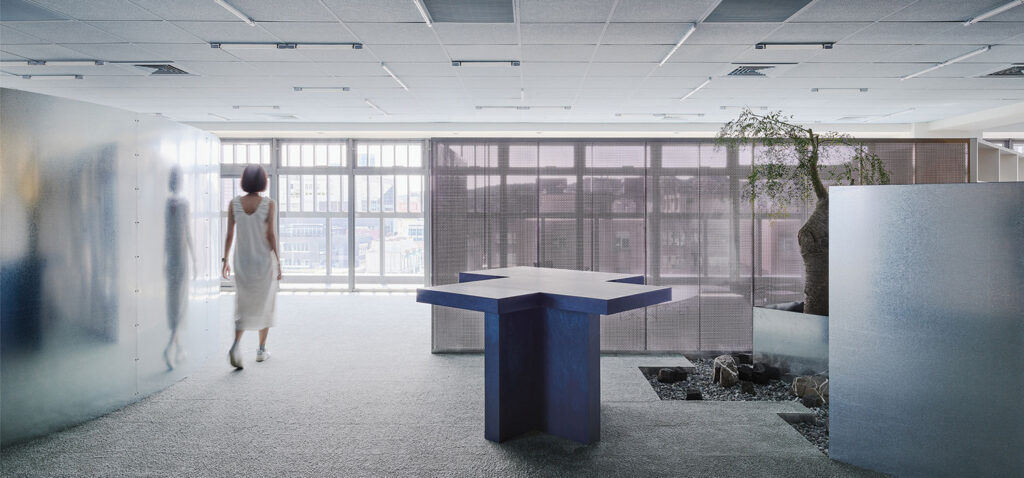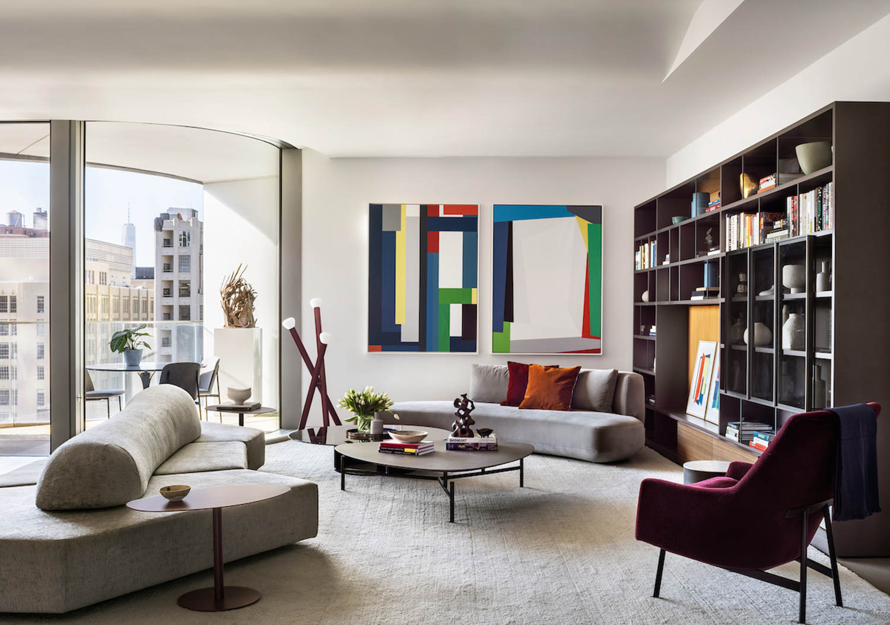
Inside An Artful Apartment In Zaha Hadid’s High Line Building
When your apartment sits within a landmark, like Zaha Hadid’s swooping building on the New York City High Line, sometimes the best idea is to not get in the way. At least that’s what clients told Canella Design’s Carlos Canella when the time came to move into a 4,000-square-foot residence in the iconic high-rise. They wanted their 4 bedroom/4 ½ bathroom apartment to carry on the themes of Hadid’s common areas—which made Canella the perfect fit, since he’d worked on them with her.
“I’d worked on its interiors during my tenure as part of the building developer’s design team before opening up my own design firm,” Canella says. “I worked on the building’s interior design—furniture, lighting, and rug selections, and layouts, as well as worked with the Zaha design team on finish selections.” And so many of the materials were already to the clients’ liking: the kitchen’s veiny Calacatta Corchia Marble; the bathrooms’ Statuario floor and walls and Nero Marquina feature shower wall. As was the apartment layout, with an open plan living spaces so inviting they decided to extend it to the kitchen and family room as well, a collaboration with Tuna Architecture, which installed a peninsula with seating across from the stove.
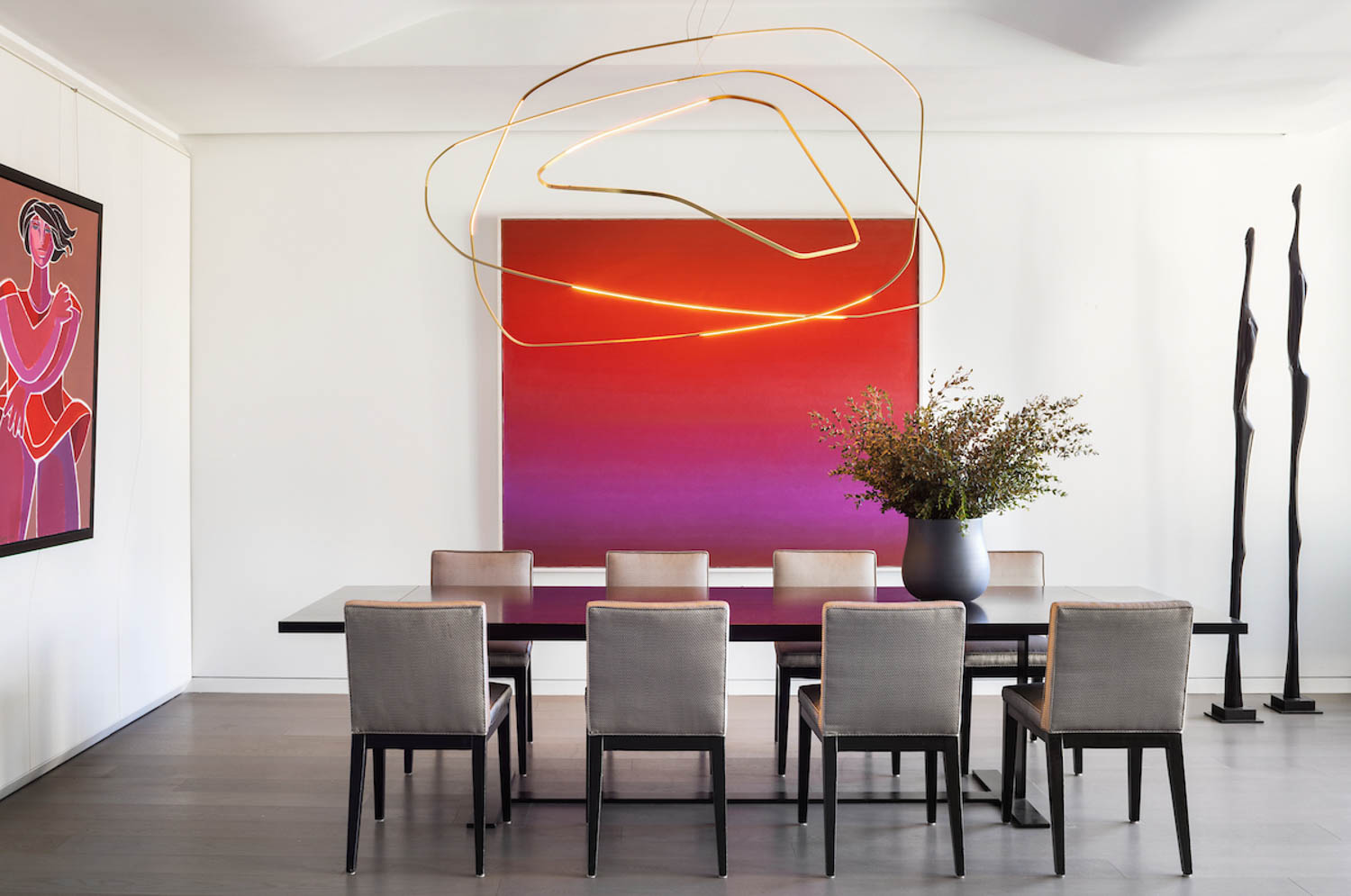
Other interventions were mostly limited to a few overhead lighting elements to compliment Hadid’s curved soffits, and a feature marble wall in the kitchen to keep the gas and HVAC equipment from view. Hadid’s original “object walls” remain the foyer, and her unmistakable windows frame views in the primary bedroom’s walk-in closet and sitting area. Furniture echoes Hadid’s sinuous curves. “One of the challenges working on the base building was to find contemporary furniture pieces and bring them together to make the interiors feel warm, comfortable, and homey,” Canella says. “The apartment had very similar challenges. So the same approach was used here.” Who says modern has to be fussy?
Step Inside This Sleek Apartment By Canella Design

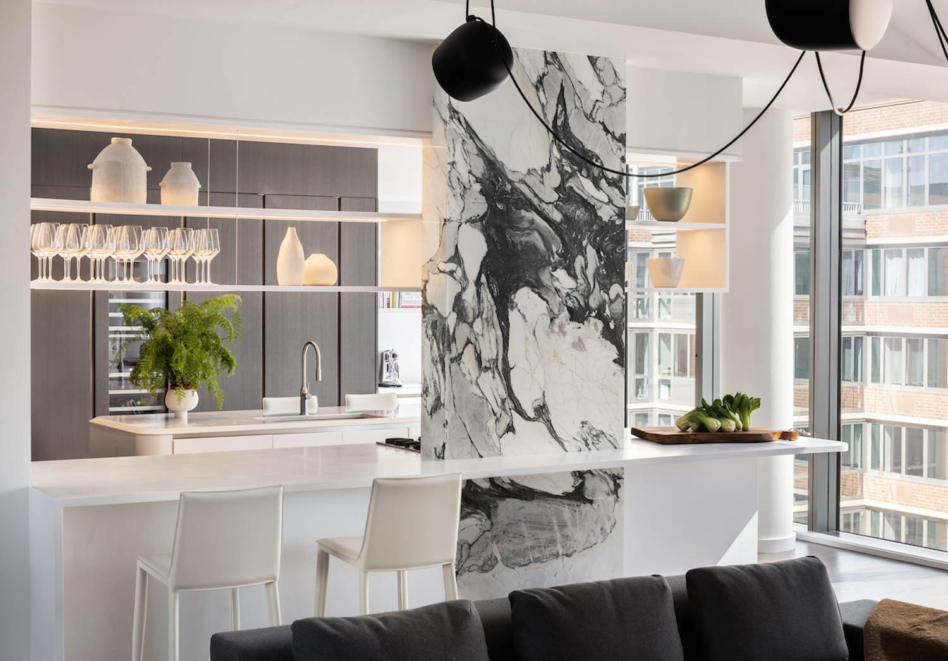
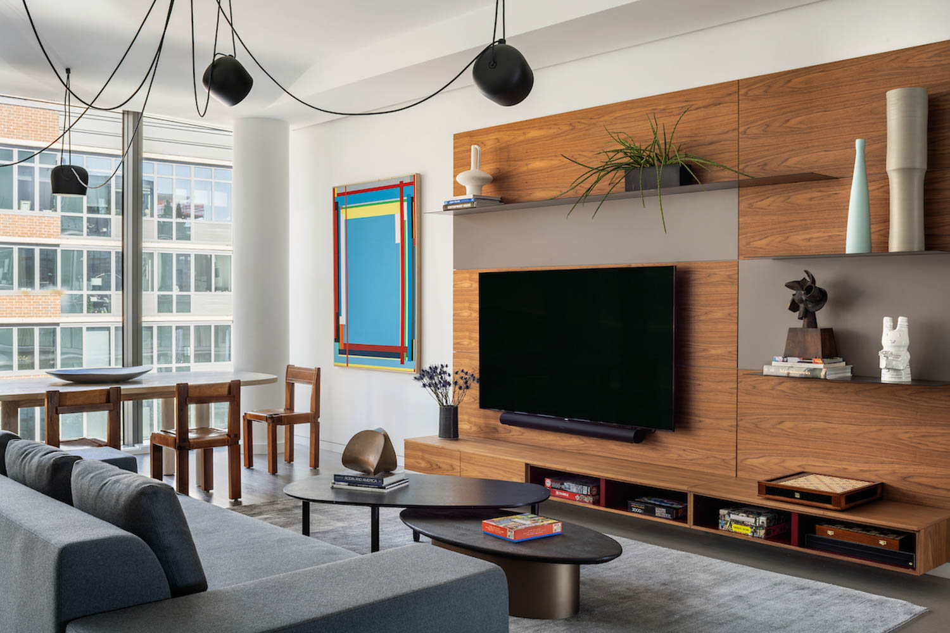
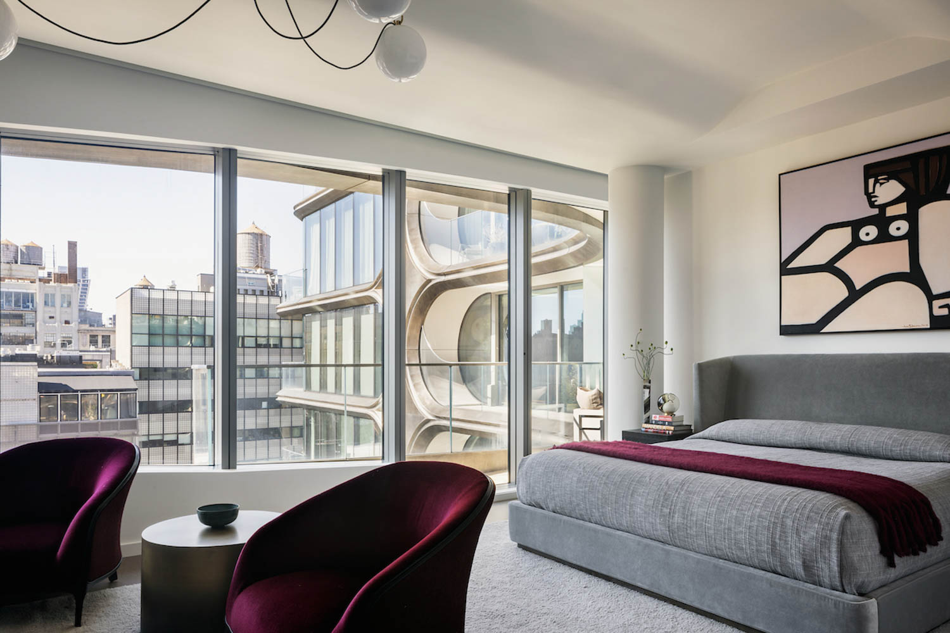
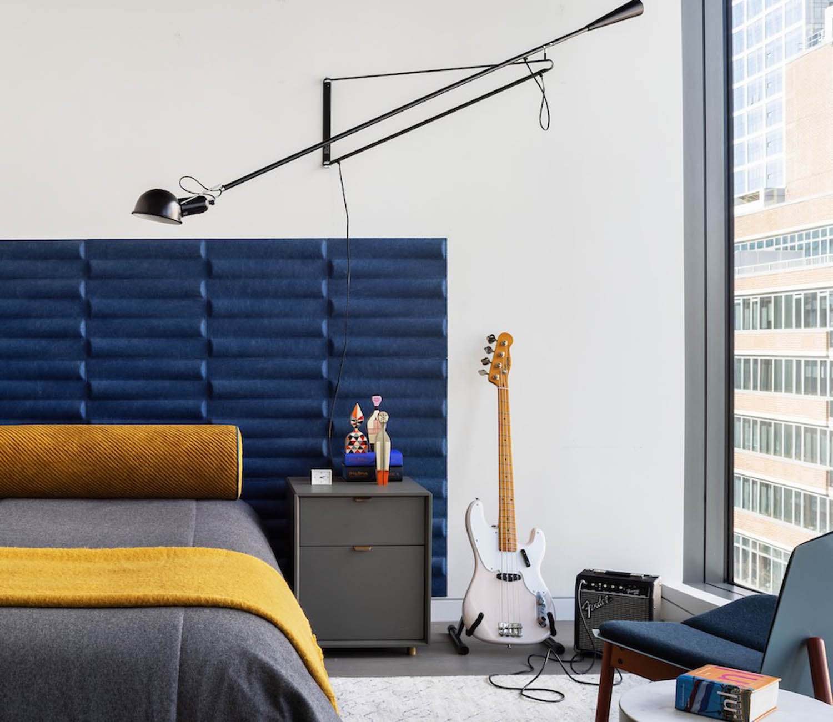
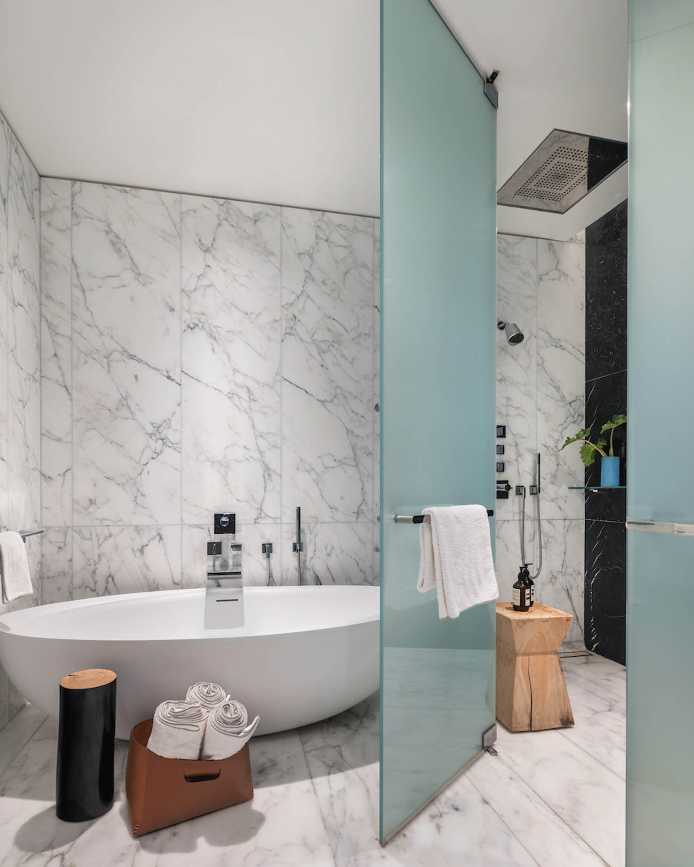
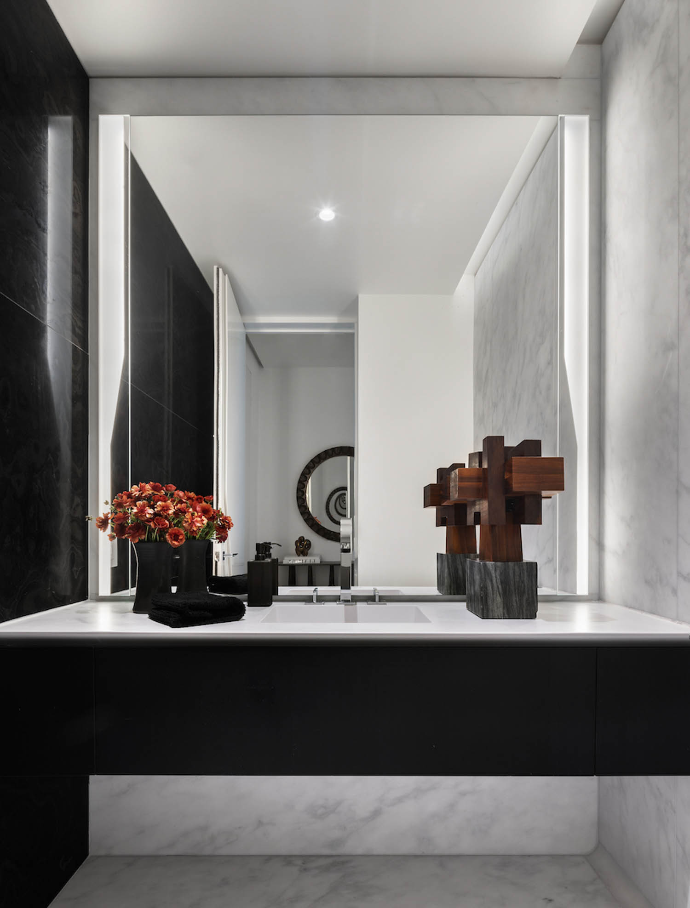
read more
Projects
Artful Accents Enliven This Tuscan Family Home
A fantastical epoxy commission anchors the Tuscan seaside family retreat of VMCF Atelier’s coprincipals, who’ve filled the home with creative accents.
Projects
Discover A Brazilian Modular Home Nestled In Nature’s Embrace
Rodrigo Ohtake’s home in Ibiúna, Brazil, beautifully merges with the surrounding nature, while its modular design pays homage to the country’s history.
Projects
15 Breezy Homes Embracing Coastal Interior Design
From a lakeside retreat in Michigan to a modern Vancouver Island home, here are 15 timeless coastal interior design ideas that capture the essence of the seaside.
recent stories
Projects
How French Heritage Defines AXA Group’s New HQ
Saguez & Partners unified four different Parisian structures, thousands of employees, and a centuries-old insurance company for AXA Group’s headquarters.
Projects
Discover Centro Direzionale Station’s Bold Transformation
Explore how Miralles Tagliabue–EMBT Architects reimagines Centro Direzionale with a glulam timber ceiling and colorful hues inspired by Pompeian frescoes.
Projects
7 Creative Offices Designed To Encourage Socialization
Cozy lounges, iconic furnishings, energizing colors, funky art—workplaces around the world entice employees with amenities often not found at home.
