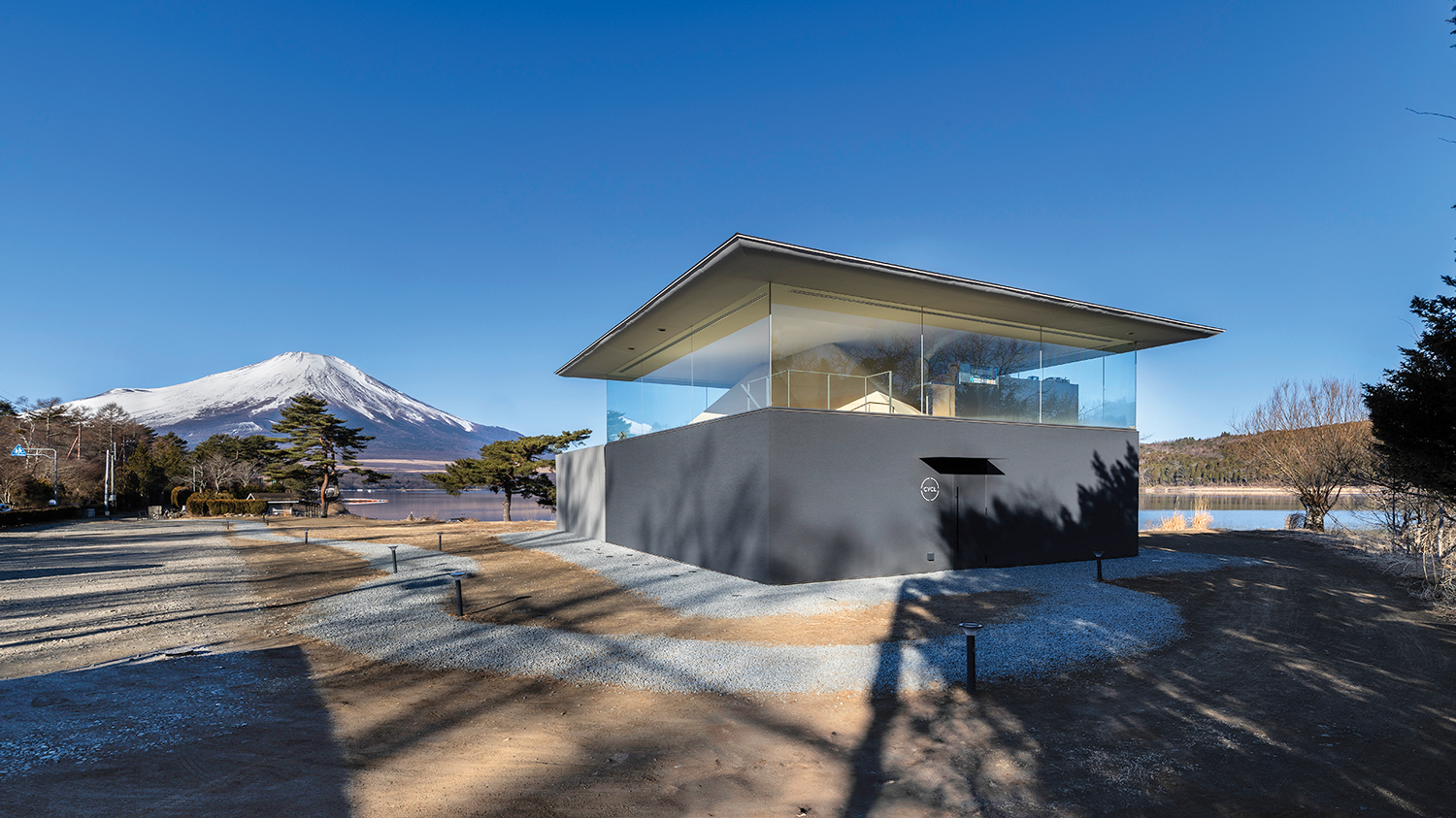Artful Touches Enliven Zurich Office Building by Diener & Diener Architekten
“Nobody really understands what Swiss Re does,” architect Michael Roth says of his client, the Zurich-based global reinsurance giant. “Its business is very abstract with no physical product to help make it concrete. One way they can represent themselves, however, is by commissioning works of art and architecture.” Which is just what the company has done with Swiss Re Next, a glittering 350,000-square-foot office building that Roth, partner-in-charge at Diener & Diener Architekten—alongside principal Roger Diener, whose father, Marcus, founded the firm in 1942—designed for the 155-year-old company’s 6-acre campus headquarters along Lake Zurich.
Flanked by four existing Swiss Re buildings, including the Altbau, a neo-baroque edifice from 1913, it sits on Mythenquai, a thoroughfare lined with the monumental offices of other major insurance companies. Although the six aboveground stories are encased in undulating glass panels, lending the massive 235-foot-wide volume a miragelike ethereality, the newcomer fits in confidently with its solid stone-and-brick neighbors. “That was an important consideration,” Roth notes. “It was achieved through strategies such as changing the geometry of the glass panels on the top two stories, so they align with the Altbau’s hipped roof next door.”

The glass facade also connects the building to the natural landscape. Its vertical ridges not only echo the ripples of the lake in front and the tall trees on the forested mountainside in back but also reflect the changing light and weather patterns, so that the whole structure seems to dematerialize and solidify in alternating cycles. The fact that the undulating panels are an outer skin floating over conventional steel-and-glass curtain walls increases the sense of mutability, as if the building were revealing itself in unfolding layers. The double-skin construction has other dividends: In areas on the upper stories, the gap between the two shells is more than 6 feet, allowing for sheltered loggias with views stretching across the lake and beyond.
Changeability marks the interiors, too. “Swiss Re thought flexible spaces would let its employees choose the most suitable place to work,” Diener says of the four levels of column-free open-plan office areas. They are arranged around four vertical-circulation cores and two large glass-roofed atriums. The top story houses executive suites, meeting rooms, a library, and bar area opening onto a terrace, while the ground floor incorporates a large reception lobby, several conference rooms, and a gallery space. The three basement levels include a parking garage, a gym, a TV studio, and a double-height auditorium, as well as an underground passage to the Altbau and other campus buildings. Swiss Re’s commitment to contemporary art is evident right from the covered driveway entry. Turner Prize–winning sculptor Martin Boyce has turned the entrance and lobby into a kind of artificial landscape, with concrete trees, a patterned dolomite floor, and a massive marble reception desk that’s like an enormous stone outcrop. “These elements link the exterior to the interior, which dovetails with one of our main spatial concerns,” Roth explains.

Boyce was one of nine international artists from whom Swiss Re commissioned works for the building even before it had been designed. “From the beginning, the company made it clear that applied art is an essential factor in creating an attractive work environment,” Roth says. “We all—client, curators, artists—collaborated closely through the entire process.”
Dutch multimedia artist Willem de Rooij was responsible for one of the larger installations. He hung undyed wool curtains on the perimeter windows of all the office levels, totaling some 10,000 linear feet. Across the length of each facade, the shade of wool gradually changes from almost white to nearly black (or vice versa), creating diagonally opposed pairs of light and dark corners. “We were concerned the effect might be too strong,” Roth recalls. “But the interplay of the almost sheer fabric, the different natural colors, and the constantly changing light is extraordinarily subtle.” The curtains become an integral part of the facade, a shimmering presence that further helps bring the building alive.

But perhaps the most transformative aesthetic intervention is achieved by Helmut Federle, a Swiss painter with whom Diener & Diener has collaborated before, including designing an entire building together. Commissioned for the basement auditorium, Federle painted and silk-screened the entirety of its oak-paneled envelope, turning the simple space into a walk-in work of art. “Corporate auditoriums are often bland and anonymous,” Roth says. “Using his signature yellow and green, Federle has made something intimate and embracing that offers a sense of connection. It’s quite special.” Swiss Re could hardly ask for a more glowing representation of its highly abstract business.
Project Team: Jörg Schwarzburg; Niels Montandon; Markus Dreher: Diener & Diener Architekten. Sevilpeach: Workplace Consultant. Vogt LandscharftArchitekten: Landscaping Consultant. Emmer Pfenninger Partner: Facade Engineer. EBP: Structural Engineer. SuissePlan Ingenieure: Civil Engineer. Sytec: Electric Engineer. Eicher+Pauli: HVAC. Proplaning: Project Manager.


