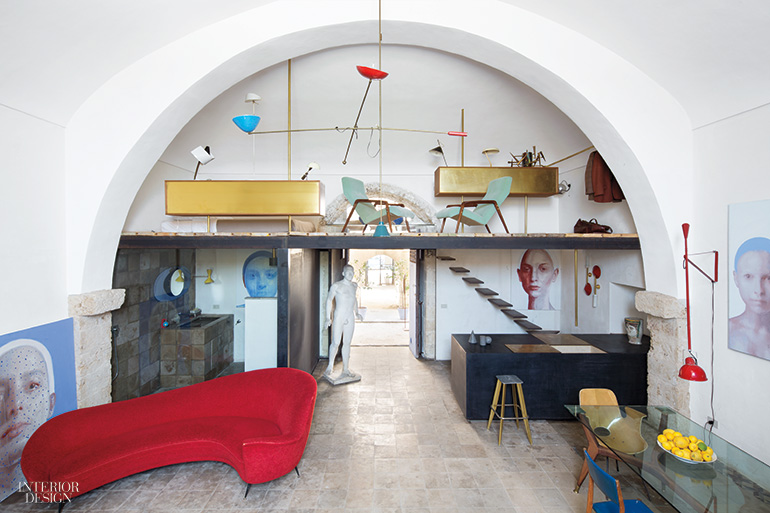Artist Sergio Fiorentino’s Majestic Home and Studio by +CStudio Architetti in Noto, Italy
Exerting a siren call, the Italian city of Noto is a UNESCO World Heritage site on the southeastern edge of Sicily. “It’s a magical place, outside of reality. So many artists, architects, designers, and stylists all choose to live here,” painter-sculptor Sergio Fiorentino says. He should know, being one of them. Ditto for +CStudio Architetti principal Massimo Carnemolla, a self-proclaimed artisan who has designed decorative accessories and interiors, now including a home and studio for Fiorentino. It’s a stunning study in simplicity.
Fiorentino was born up the coast, in Catania, and studied at the Abadir Accademia di Design e Arti Visive there. But he didn’t turn straight away to painting. Instead, he pursued a long-held lust for design. “For many years, I restored antique ceramics,” he says. Then he indulged his fascination for Italian furniture and lighting, mostly from the 1950’s and ’60’s, and decorative objects, notably from the futurist era through the ’30’s, by opening a gallery. It was a means of turning an avocation into a vocation, he explains: “Since I was young, I had this passion. I started collecting when I was 20.” The gallery lasted about a decade. A decision to turn to painting, full-time, called for a change in venue. So he decamped to Noto, affectionately called the “giardino di pietra” for the floral elements of its baroque stone buildings.

His initial quest was straightforward: “Looking for a beautiful site for a studio.” He found not only a specific venue but also an entire 18th-century setting. Around a courtyard were a deconsecrated church and the former refectory of a Cistercian monastery. He bought the refectory. Meanwhile, around this time, Carnemolla was feeling the pull of his native Noto and its innate culture after many years away, earning his degree in Rome at the Prima Facoltà Ludovico Quaroni and working in Amsterdam and Paris. “I realized that Noto had everything I needed,” he says. He established his firm there, and that’s when he and Fiorentino met. “Sergio saw my studio, looked through the window, was curious, and came in,” Carnemolla recalls. Thus a friendship was born. In this small city of artists and designers, it’s easy for kindred spirits to find one another.
Work on Fiorentino’s studio was a collaboration of equals, with both protagonists wholeheartedly in favor of minimal intervention. “With respect for the site,” Carnemolla says. “You feel like a priest.” After all, what could be better than the original? Limestone walls rose to a 14-foot ceiling. The floor was covered in the gray polished cement tiles commonly used throughout Sicily—some of them colored, circa 1930, to resemble colorful ceramic. Since this was to be a space for living as well as working, however, quotidian necessities had to be inserted. The major effort was a sleeping loft, a 175-square-foot addition bringing total square feet to 825. Fiorentino made the loft homier by furnishing it with a credenza and a wall-mounted cabinet in walnut and brass, his own designs, as well as armchairs attributed to Gio Ponti and a selection of leggy, colorful ’50’s light fixtures.

Generally, architects go for elaborate staircases. Not here. Ascending to the loft, there’s nothing more than cast-iron treads welded to a beam, as basic as it gets. At the base of the stairs sits the open kitchen, for which Carnemolla designed a cast-iron island integrating a cooktop and a sink. The bathroom, likewise open, with a glass door that can be pulled across, is the southern European shower-room kind, with a floor drain. That floor as well as the walls and sink vanity are clad in those same gray tiles. Stylish touches include the round mirror, framed by an oval of cerulean glass, and a wasp-waisted yellow sconce, both dating to the ’50’s.
No barriers divide the living and working zones. They are merely mapped out with enviable acquisitions—any aficionado of Italian design would surely go gaga over them. In the living area, for instance, Gianfranco Frattini’s rocking chairs upholstered in mint green keep company with a Federico Munari sofa and lounge chair covered in matching crimson fabric, all ’60’s. From the top of the fireplace rises a white-glazed torso of a nude bather. Shedding light on the scene is a spiky floor lamp with slim multicolored shades. Nearby, dining is defined by a mash-up of chairs. Gio Ponti’s Superleggera and Vittorio Nobili’s Medea gather round a glass-topped trestle table “in the manner of Ico Parisi,” Fiorentino notes. And true pride of place goes to his cherished futurist ceramics, displayed in an arched niche.
Everywhere are Fiorentino’s paintings. He says he is currently consumed with haunting faces, figures, and a sense of birth or rebirth. Works named Water or Divers are large, with the subjects in oil and the backgrounds in acrylic. White and shades of blue often wash across the canvases. Fiorentino can’t escape the influence of Noto’s pristine beach and the Ionian Sea.
Project Team: Giuseppe Pisana: Metalwork.
Product Sources: Tagliabue Fratelli: Armchairs (Studio, Dining Area). Ceramiche Rometti: Vases (Living, Dining Areas). Azucena: Table Lamps. FontanaArte: Sconces (Kitchen). Cassina: Side Chairs (Dining Area).


