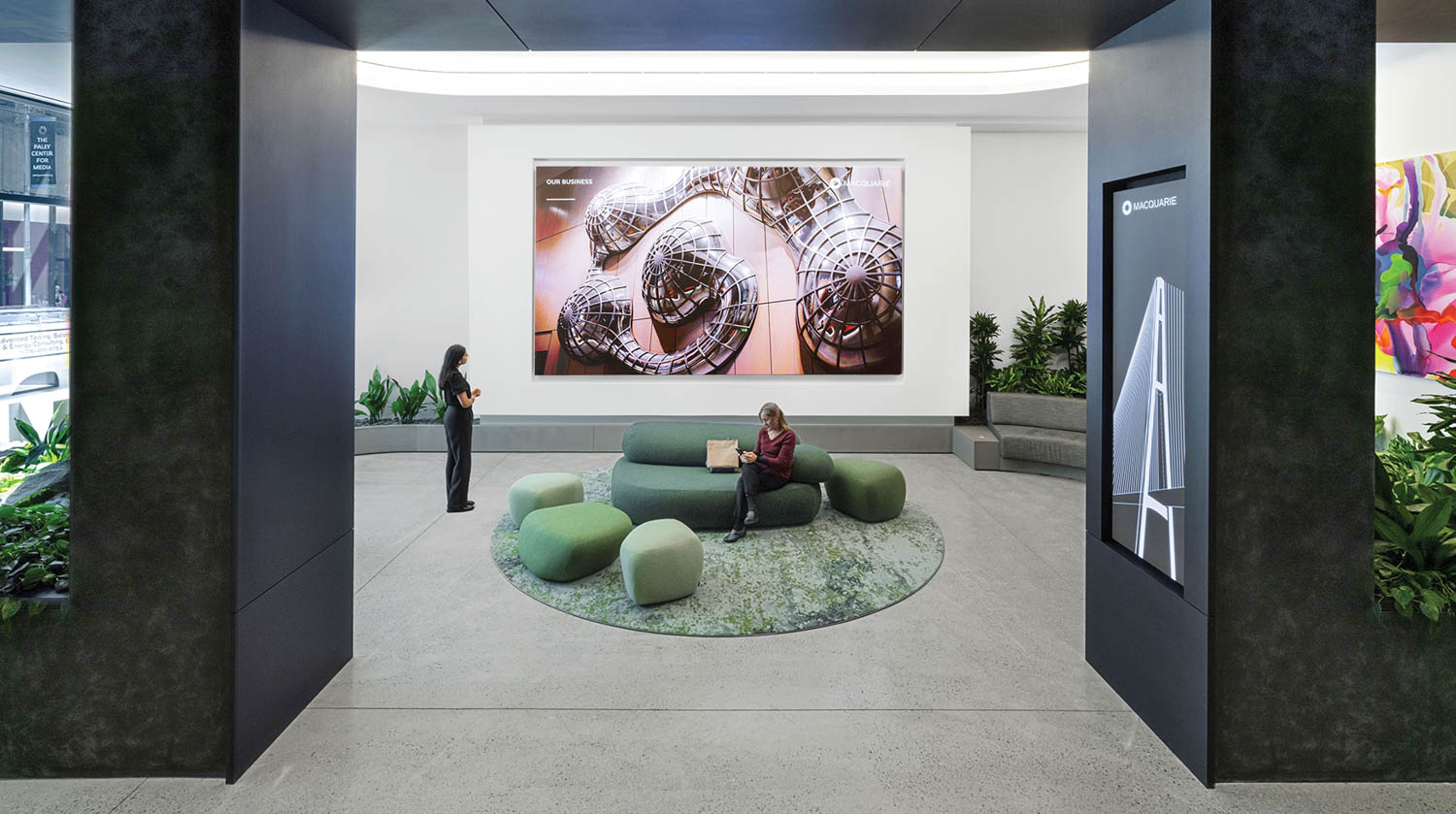Aspiring to the Classics: Davide Macullo’s Jansen Campus
From a designer’s perspective, imitating classic forms can be oddly liberating. Take the picturesque town of Oberriet, Switzerland, where the triangular timber roofs of old houses dot the rolling green hills like perky hats. “They have this beautiful play of light, shadow, and diagonals,” says Davide Macullo. So when the Davide Macullo Architects principal was invited to submit a proposal for Jansen, a large building-products manufacturer in the Rhine Valley town, he found himself applying the old geometry in a new way.
The project included the renovation of the existing company cafeteria as well as the entrances to four different buildings. But the major component was a new 36,000-square-foot research center, which would also house an additional dining area. Taking stock of the somewhat disjointed site—it straddles industrial and residential areas—Macullo decided to approach it like a campus. Instead of a single structure for the center, he designed a quartet of interlocking triangular volumes—three of which comprise 6,000 square feet each on three floors, one comprises 8,000 square feet on four floors, and all share a 10,000-square-foot basement—similar in scale to the houses in town. And he riffed on the local vernacular by giving them variously angled sloping roofs, which also creates triangular facades. Now the centerpiece of the Jansen Campus für Innovation und Technik, the new research facility mediates between Oberriet’s industrial development and its residential face by nodding to both.
Macullo’s building also addresses the client’s sustainability concerns. All materials were sourced as locally as possible, including zinc-alloy mesh, which, in a first for this product, was used to clad the facades. Pre-patinated to prevent color change—its dark hue echoes “the tonality of the ancient wooden houses,” the architect says—the perforated metal skin is backed with rose-tinted plastic foil, which not only protects underlying insulation but also produces a moiré effect so that the?building shimmers in the changing light. Running through the concrete floors and ceilings, a radiant system uses ground water for heating and cooling.
Along with sustainability, the clients, whom Macullo describes as “a group of dynamic 40-somethings,” asked for interiors that would stimulate creativity. The architect obliged by selecting 20 works by an international roster of artists under 40—all produced during the construction of the building. “Instead of sticking a sculpture in the garden, we proposed starting a collection,” he says. But the budget wasn’t enough to cover (literally) every wall, so the gaps are filled with architectural sketches of the project along with 90 colorful abstract digital drawings done by Macullo on his iPhone and printed in large format on acrylic.
In the entrance hall leading to reception, a way-finding wall that seems to ripple from a drop of water is?a piece by Italian sculptor Loris Cecchini. Hanging behind reception’s grouping of sofas by Claesson Koivisto Rune and burnished-yellow swivel chairs by Christophe Pillet, a 26-foot-long canvas overflows with preparatory design sketches of the center. Above the custom reception desk, which curves in a serpentine S, the entire site plan is carved in backlit solid surfacing.
Oak parquet flooring extends throughout the building, as does a sculptural ceiling element that contains ventilation, lighting, and sprinkler systems along with material to control acoustics. This overhead carry-all, which is clad in aluminum mesh—an application similar to the facades’ perforated zinc alloy—is suspended from stainless-steel wires in areas where the ceiling slopes dramatically upward; side drawers provide access for maintenance. “It took us a year to come up with this component,” says Macullo. “Strict Swiss standards for sound absorption usually require 100 percent ceiling coverage.”
The entrance hall also opens to the dining area, which incorporates two private rooms for working lunches. Except for an iPhone sketch covering an entire wall, the common dining room is subdued, with wooden chairs by Riccardo Blumer and black tables by Alfredo Häberli. Most employees, however, head to the larger cafeteria, where the shiny white ceiling canopy is laser-cut with “Enjoy your meal” in four languages. The simple rectangular tables are lacquered a neutral gray, but splashes of red, green, and yellow come via the chairs.
On the first three floors of the research building, lounges and meeting rooms are loosely organized around a central core containing elevators and a stairway, while private offices line the perimeter. On the fourth floor, a conference center offers facilities for on-site and video meetings as well as a terrace with panoramic views. Workstations in the open office areas are white, while the Greutmann Bolzern task chairs are black. For informal meetings or downtime, staffers use the research center’s second-floor lounge, where Tom Dixon chaises rock, carving into the long pine table is encouraged, and Darren Lago’s abstract portrait of Mickey Mouse hangs on the wall.
But perhaps the most playful surprise comes from the elaborate legs on the tables in the conference center and the CEO’s office: “Sculpture you only see if you have the soul of a child who clambers under the table,” Macullo says. Seems in this case, the classic being imitated is Alice’s Adventures in Wonderland.
Project Team
Lorenza Tallarini; Michele Alberio; Aileen Forbes-Munnelly; Ah Lom Kim: Davide Macullo Architects. Caduff Lichtplanung: Lighting Consultant. Bucher: Landscape Consultant. Wälli: Structural Engineer. Amstein und Walthert: MEP. Baumann Akustik und Bauphysik: Civil Engineer. Fiorio Fassadentechnik: Facade Engineer. K + K Fassaden: Facade Contractor. Loher Spenglertechnik: Roof Contractor. Kühnis Metallplan; Lüchinger Metallbau: Ceiling Contractors. Adolf Hasler (071 763 90 90): Metalwork. Aepli Metallbaui: Glasswork. Gautschi; Kühnis; Joh. Loher: General Contractors.


