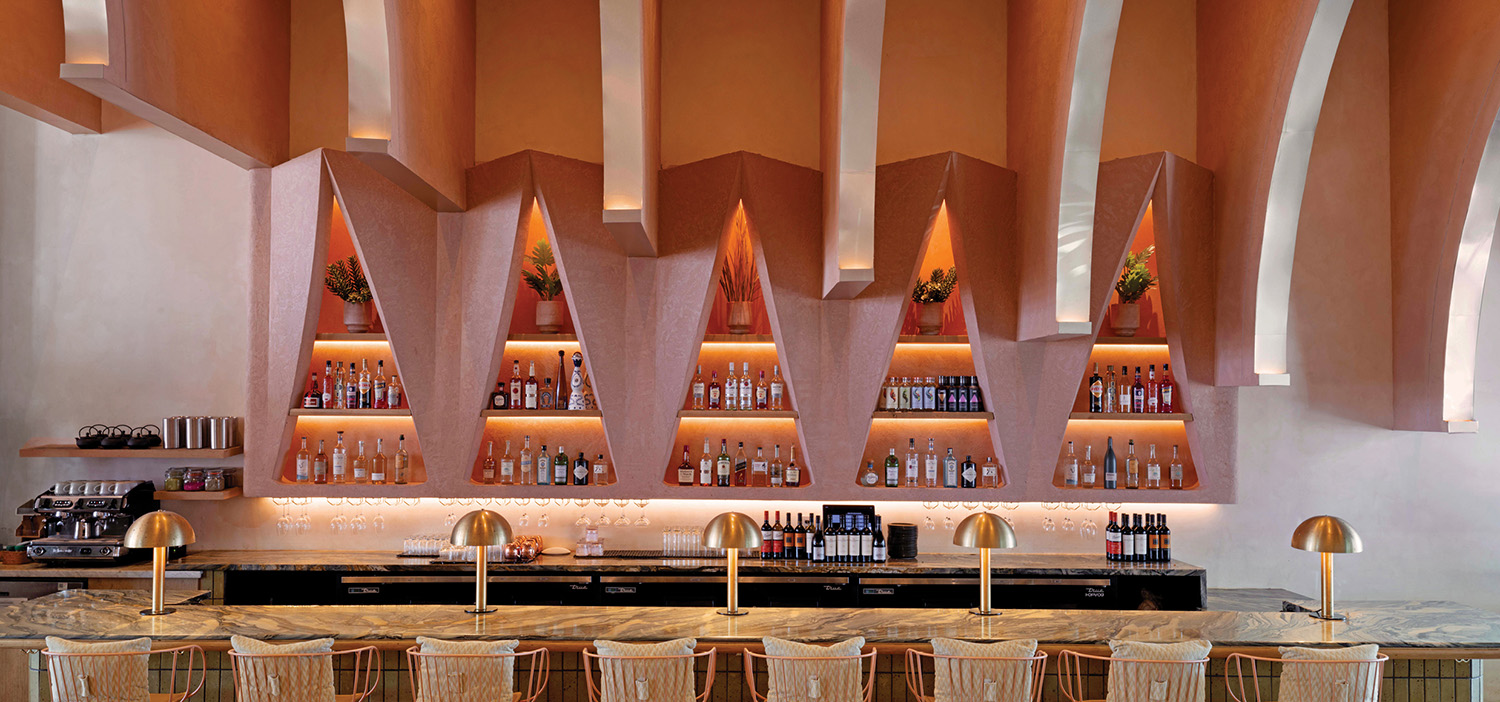At Your Service: Gerner Kronick + Valcarcel Relocates a Service Union
The 70,000 members of the Service Employees International Union’s local 32BJ SEIU are the people who keep New York’s buildings running smoothly: doormen, security guards, porters, janitors, window cleaners, and food-service workers. Despite this focus on operations, however, headquarters didn’t have a very functional setup. The 620 employees of the union and separate-but-related benefit funds—for training, health care, legal assistance, and retirement—were scattered throughout almost two dozen levels in a 1990’s building. Staffers were therefore isolated from colleagues above and below, while members bounced up and down in the course of a visit to pay dues, take electrical or plumbing classes, meet with a lawyer, or see a dentist at the inhouse clinic.
Problems of proximity and communication were solved by moving to 250,000 square feet split among just three levels of a former department store—built in the 19th century, when this stretch of what’s now the Flatiron district was known as Ladies’ Mile. “Our goal was not only to make it easier for members to navigate services and benefits but also to encourage their participation and leadership in the union,” 32BJ SEIU president Michael Fishman says. He’s the one who decided to hire Gerner Kronick + Valcarcel, Architects, to demolish virtually everything left over from previous tenants, including HOK and Gap, and start with a blank slate.
“During the design phase,” Randy Gerner says, “you always wonder, Will this really work?” Ironically, considering the configuration of the old office, the primary drawback at the new one was that the floor plates were immense—half a city block, avenue to avenue, and a full block, street to street. Navigating them would be challenging for visitors. Organizing all that space wouldn’t be easy either. As Gerner worked out plans for the services and administration level and the benefits level, he saw a similarity between their shape and the landmass of Manhattan. So, taking inspiration from the city plan, he defined neighborhoods for different departments, then ran a diagonal circulation route from corner to corner, like Broadway.
Fluorescent strips set into these corridors’ walls and bamboo flooring “take your eye through the space and help with the darkness in the center,” associate Jutta Ishii says. Along the Broadway on the services-administration level, fittingly, there’s a theater: a large auditorium that can be broken down into smaller meeting spaces. No Broadway was needed on the top level, where training classrooms and the student lounge can be found, because it’s a quarter the size of the others. The top level is also different in that the mechanicals room there is tucked away, in the standard fashion. Because this kind of equipment is familiar to many building-service employees, GKV exposed it, behind glass, along the Broadways and other corridors below.
Circulation for staff, who come and go via the building’s main elevator lobby, is separate from that for visiting union members. For them, GKV converted a loading dock into a dedicated lobby, where benches provide a spot to read or have lunch—a sort of indoor park. A pair of elevators take members directly up to a reception area with a large desk manned by a team of greeters. While waiting for an appointment, members can work at one of the computer carrels behind the desk.
For the office areas, Gerner suggested making the leap to benching. “We were concerned, because the employees didn’t have experience collaborating. Some were working outside a cubicle for the first time,” he says. GKV found that the best way of getting reluctant employees to engageone another was through informal meeting areas and other common spaces. There are brainstorming lounges, huddle rooms, and stand-up conference tables, which encourage participants to pop in and out of meetings more easily than if they had to pull up a chair.
A private meeting area is one of the perks in Fishman’s corner office. It also boasts gigantic porthole windows original to the building. Because windows are such a scarce commodity overall, however, GKV brought natural light as far in as possible. In the legal department, glass enclosed offices borrow afternoon sun from the large windows nearby—one of the moves that may contribute to the project’s LEED certification, now pending review.
The sun’s rays will never penetrate the round cafés set between the Broadways and the elevator lobbies, so GKV compensated. Both the cafés are encircled by murals of silhouetted trees, creating a soothing oasis. Up in the student lounge is a rather different wall covering. It depicts the tools of union members’ trades, including window washers’ harnesses and grappling hooks.


