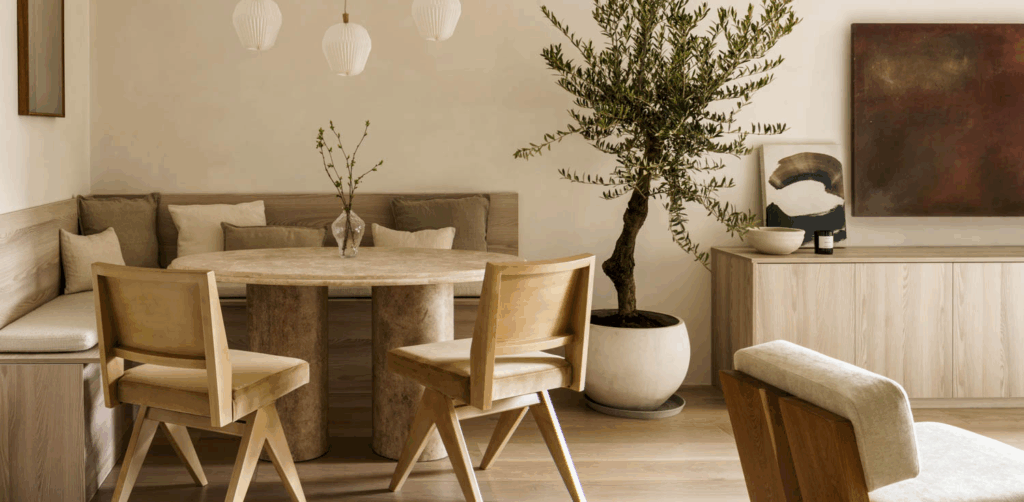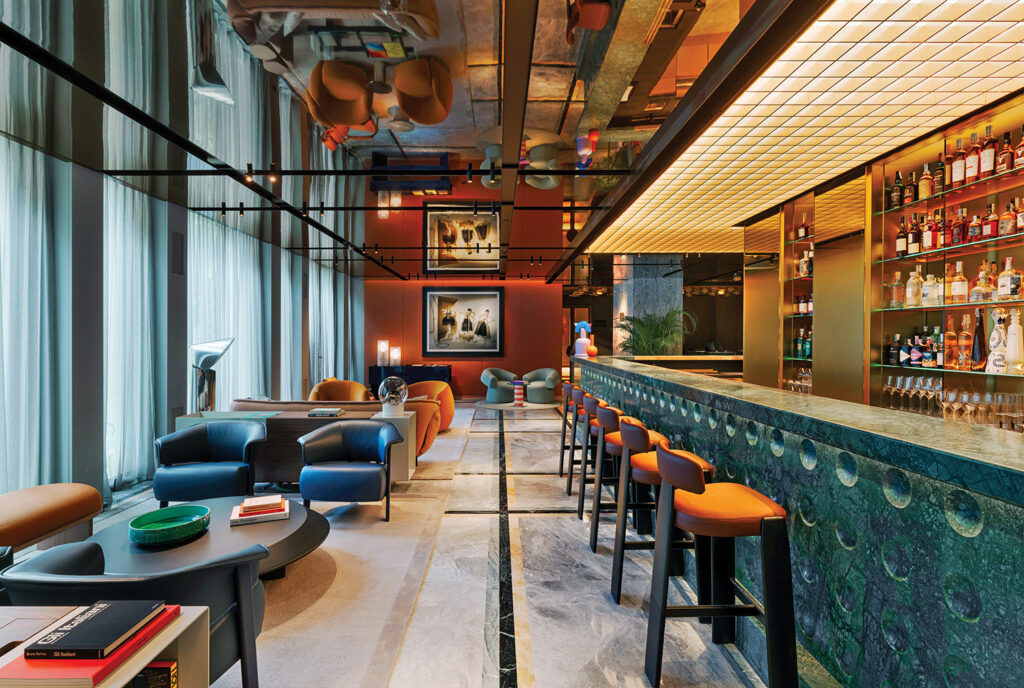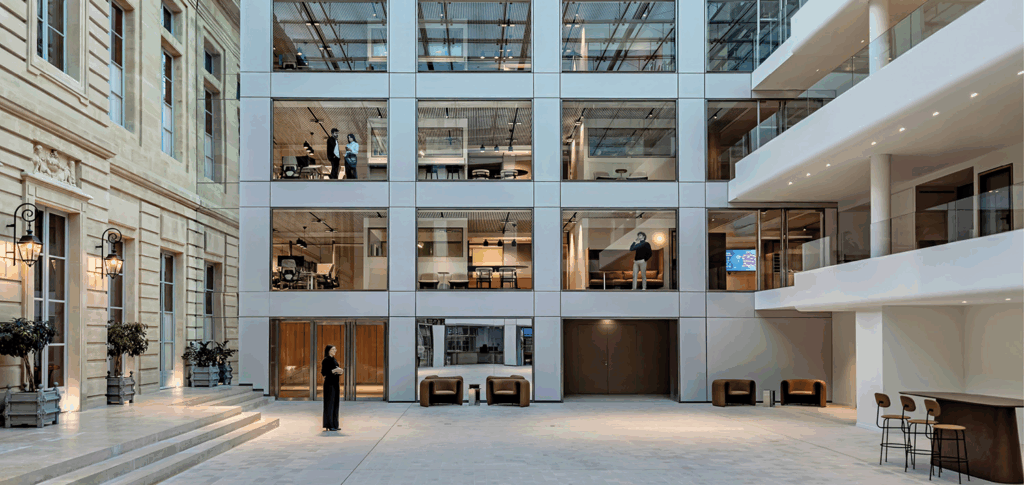
Atelier 111 Architekti Makes Two Well-Loved Buildings into a New Home in the Czech Republic
The charming, narrow streets of the Czech Republic’s Trhové Sviny are home to fruit trees, a picturesque church, and green areas that keep out the hubbub of the nearby town center. One such street was once home to a pair of buildings, one long-neglected and another renovated two decades ago. In the duo, and in the town itself, Atelier 111 Architekti co-founders Jiří Weinzettl and Barbora Weinzettlová saw potential, what they call “an alternative to suburban villas which sometimes disproportionately cut out of our landscape.”
Atelier 111 set about joining the houses into a single program comprising living and dining areas with an outdoor terrace, an attic with rooms for sleeping and play, and a primary bedroom with en suite bathroom. Beneath the beaver tail ceramic roof, a minimalist palette of wood—spruce for vaulted ceilings and built-in furniture, oak for the windows, floors, and furniture—creates a neutral frame for the ample natural light.
“Behind brick backing,” the pair says, “we discovered original stone masonry,” which they whitewashed to bring out the aged texture. “We respect the basic shape, scale, and materiality of the original masses,” they say. And that respect turned into love: Weinzettl and Weinzettlová now call the project their home.








more
Projects
9 Japandi Interior Design Styles Embracing Tranquility
From a serene duplex in Singapore to a peaceful refuge in London, explore these nine Japandi interior design ideas that soothe and inspire.
Projects
Patricia Urquiola Puts Her Stamp On Milan’s Casa Brera Hotel
In Milan, Studio Urquiola transforms a rationalist office building into Casa Brera, a luxury hotel infused with the city’s inimitable charisma and culture.
Projects
How French Heritage Defines AXA Group’s New HQ
Saguez & Partners unified four different Parisian structures, thousands of employees, and a centuries-old insurance company for AXA Group’s headquarters.


