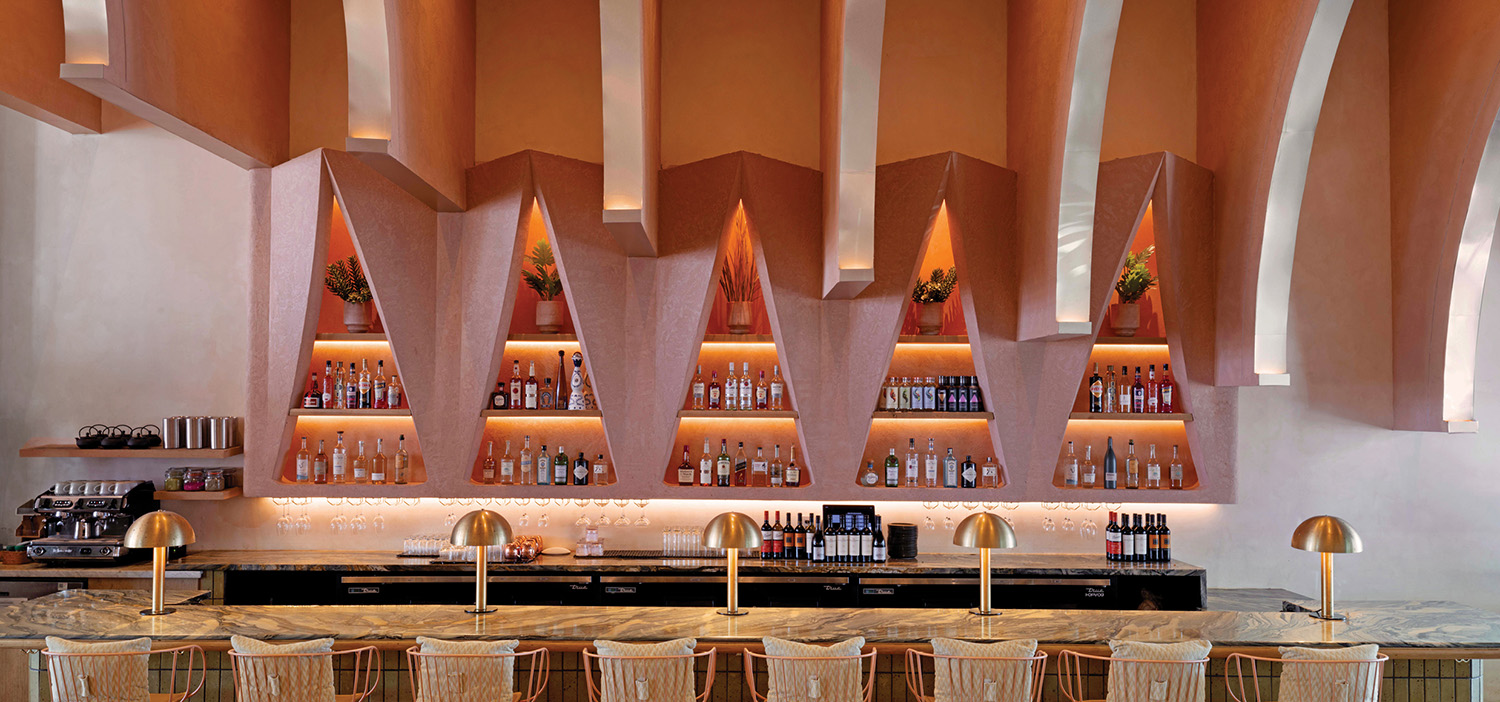Atelier Lionel Jadot Creates an Exotic Narrative for a London Townhouse
Growing up, Lionel Jadot played in his father’s furniture workshop after school. Materials on worktables were off limits. Whatever was on the floor was fair game. He made his first stool at age six and took over the family business at just 18. So began a career of boundless imagination characterized by salvaging, fabricating, and upcycling. “Nowadays, there are lots of things you can find via Pinterest,” the Brussels-based designer notes ruefully. “But I want to invent.”
His namesake interiors studio is both a collecting ground and a test kitchen. “I’m like a casting director. If something inspires me, I need to have it close by,” he explains. “One day, it might crop up in a project.” He dubs his process “mixed grill”: a pot-au-feu of disparate ingredients.

In addition to being a designer, Jadot is also a fledgling film director, and his narrative flair is evident in this renovation project for a repeat client: a six-story, 3,700-square-foot Regency townhouse in London’s tony Belgravia neighborhood. Jadot kicks off every project by writing a synopsis. The plot here imagines an entomologist circa 1910, returning to his London home after a stint in the Brazilian rain forest—and bringing with him the floorboards from his remote field laboratory. That concept accounts for oak planks reclaimed from a South American factory and a bathroom in the form of a curving glass terrarium framed in knobbly bamboo. As for the gilt wall cladding surrounding the bathtub in the“terrarium,” it’s a swath of verre églomisé, conceived as a 1970s update of the property by the entomologist’s son.
Jadot isn’t one for an inflexible master plan. “I never have a big picture in my head. My process is like automatic writing.” That MO produces elements like salvaged hardwood strips arranged in angular, kinetic lines—a riff on WWI dazzle camouflage. In the kitchen, those strips are backed by brass plates that bounce around light (a must in a long-and-narrow townhouse), suffusing the room in a hospitable glow even on gray London days. Doors throughout are antique, framed in blackened steel to fit modern doorway dimensions. They’re also used as wall paneling in a tongue-in- cheek take on Haussmannian interiors. “I don’t trust good taste,” Jadot says with a laugh. “Instead, I like to play with elements that are not allowed to live together and say, ‘Okay, what story are you going to tell us now?’”

Project Team: De Rosse SA: Architect of Record. Urban Living Construction: General Contractor.


