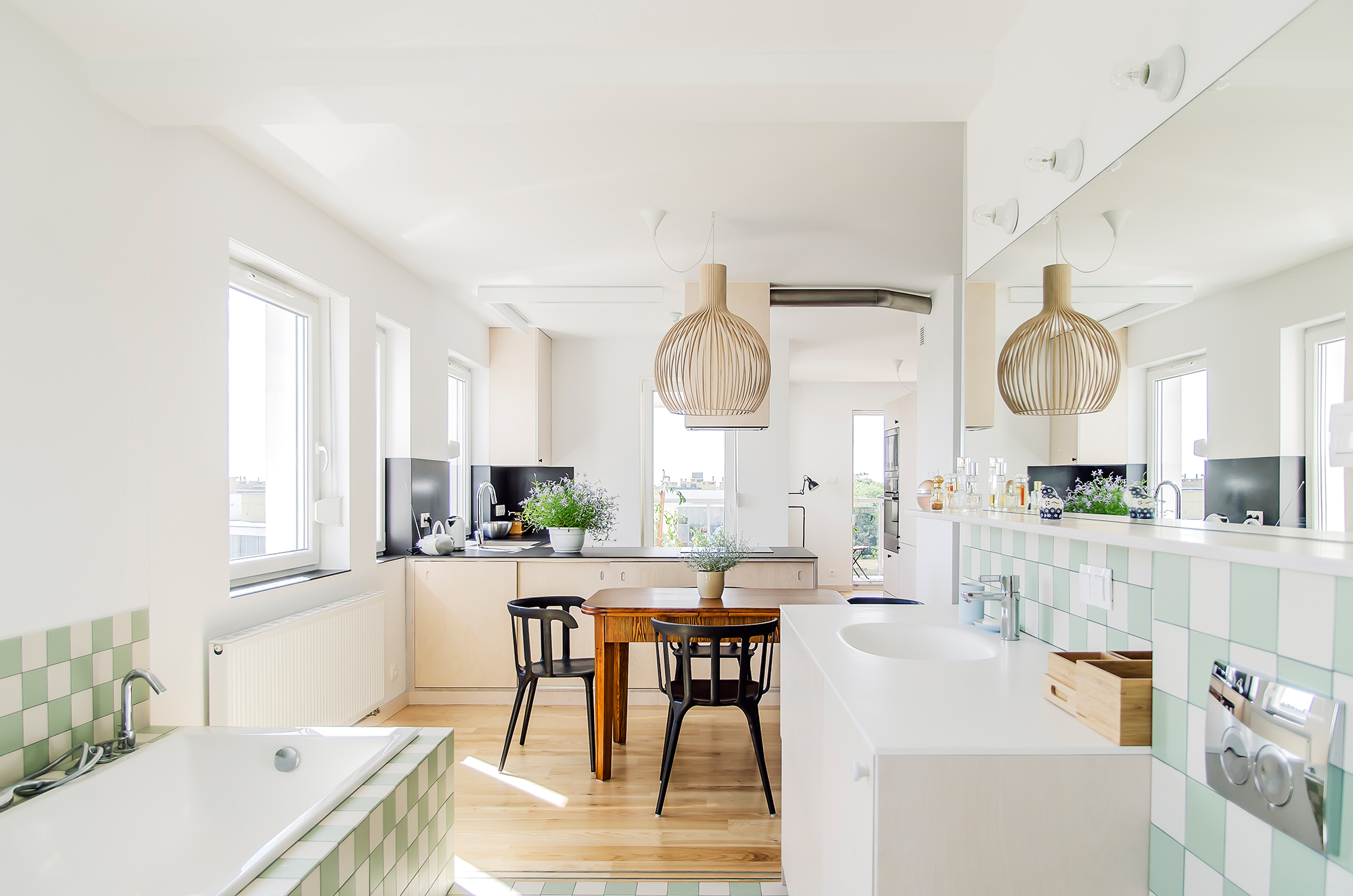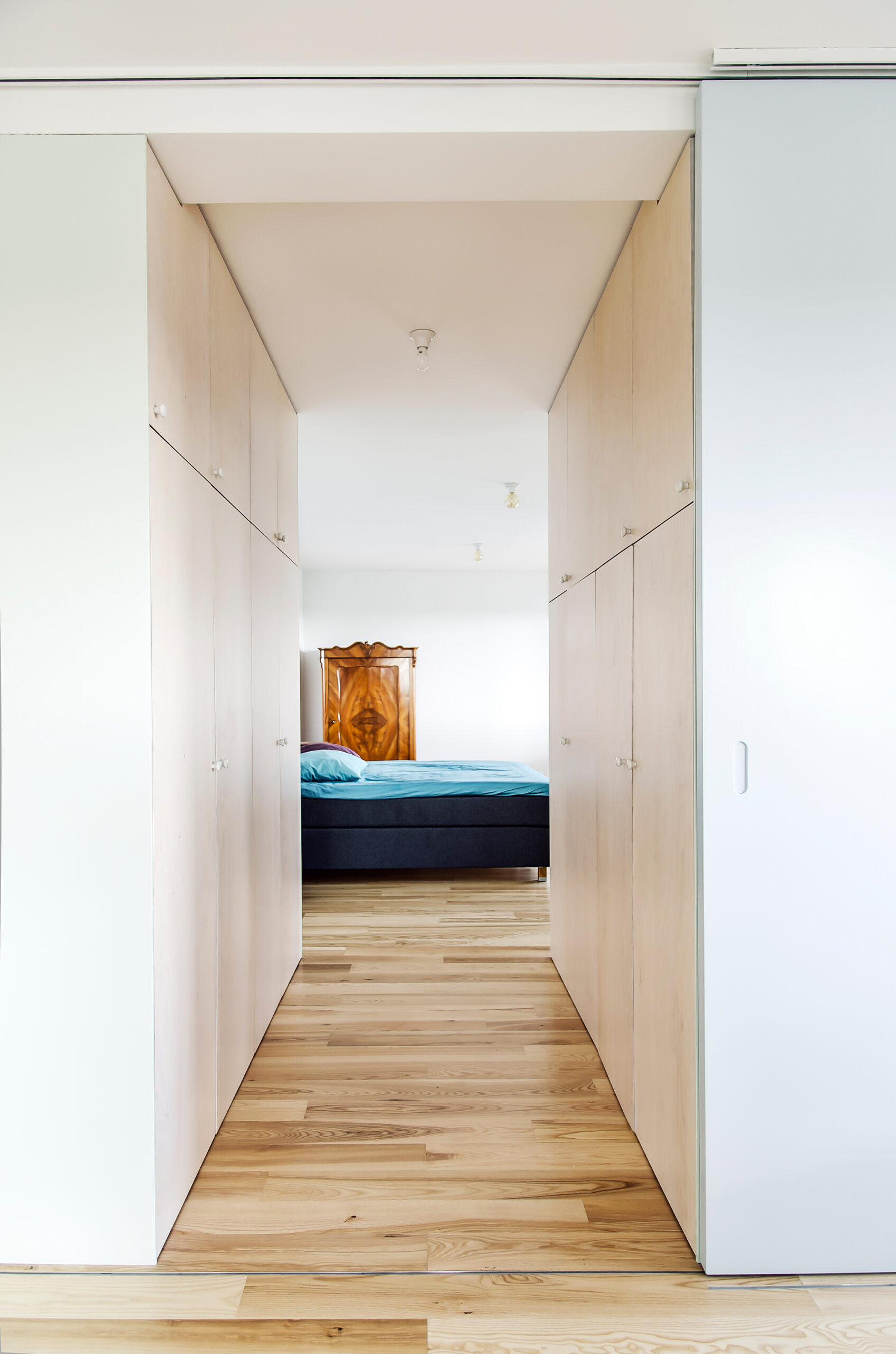Atelier Starzak Strebicki Adds Up the Interiors of a Polish Flat
What do you get when you add up two apartments? For a 925 square-foot residence on the seventh floor of a building in Poznan, Poland, Atelier Starzak Strebicki founding partner Jola Strebicki got multitudes.

The secret, Strebicki says, “was to convince the developer not to build any walls inside the apartments and leave them as one big open space.” She then built a series of mobile walls that allow rooms to divide or disappear behind expanses of cool blue and mint.

Custom cabinetry in the kitchen and along the hallway allows clutter to disappear, too, allowing the eye to focus on a few special pieces the owner collected over the years, including a vintage dining table with rich grains of wood. Or even gaze at the rooms themselves. “The client likes to eat in the bathtub with a view into the kitchen,” she notes. In this place, that’s not a problem.


