Atlassian and CannonDesign Manage a California Growth Curve
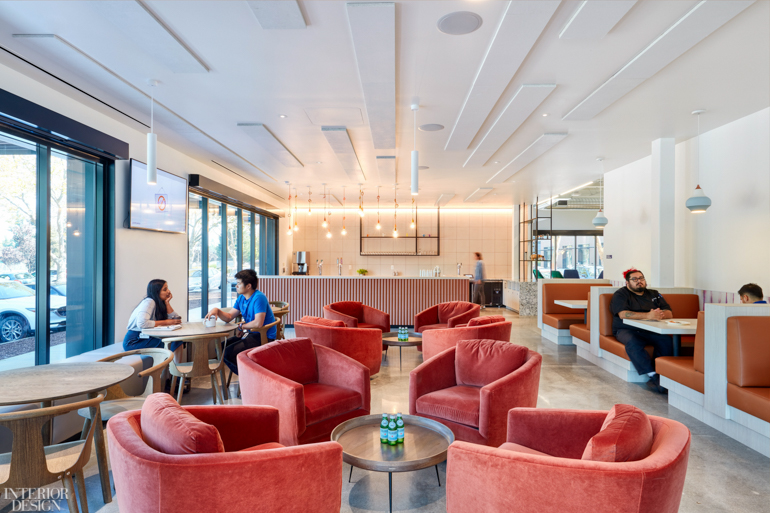
Atlassian, creator of a business-to-business software platform that claims to have some 150,000 users with offices in seven countries, is on a growth spurt. In the company’s Mountain View, California location alone, “they keep taking more space on a two-building campus.” This introduction came by way of Michael Bonomo, CannonDesign’s director of global workplace, responsible for Atlassian’s latest expansion. It entails 60,000 square feet on two floors, the upper embellished with terraces.
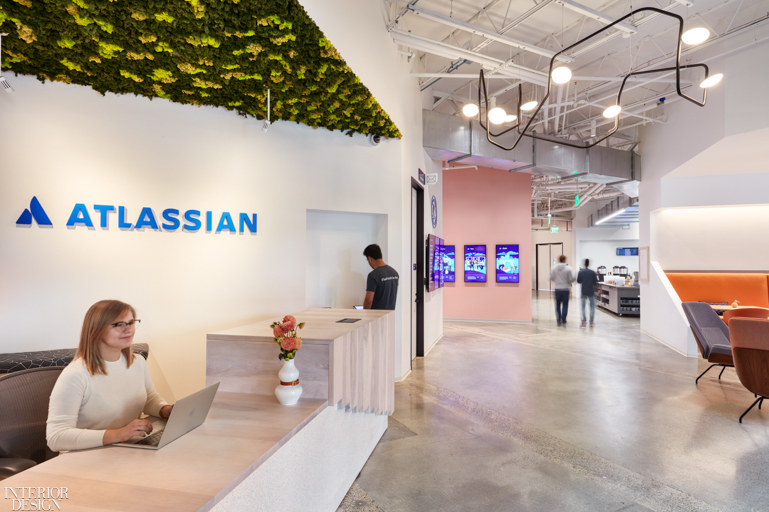
Bonomo dives into the company’s culture as he tells Interior Design the program’s starting point. “It’s one of the richest—extremely inclusive and diverse. They take the culture of openness to an entirely new level,” he says. For CannonDesign’s part that meant making accessibility inherent in the design, yet all but invisible. An example? It comes right up front with the ash and lacquered reception desk. Incorporating two heights, it is equally welcoming to those in a wheelchair and afoot.
Overhead, a dried lichen canopy hints at the company’s craving for biophilia, another consideration. And speaking of overhead, CannonDesign removed swaths of dropped ceilings to expose the building’s structure and infrastructure. Ribbed steel trusses and duct-work may not be overtly sexy, but they suggest an edgy, industrial counterpoint to the site’s 1980s office park origins.

When it came to planning neighborhoods, Bonomo’s team took broad cues from the building’s Tetris-like floor plans. The 300 staffers here (with another 200 in the second building) work in both free-address and assigned spaces. Regardless, they all have sit-stand stations and metal-framed screens with white board inserts to suggest divisions within the landscape.
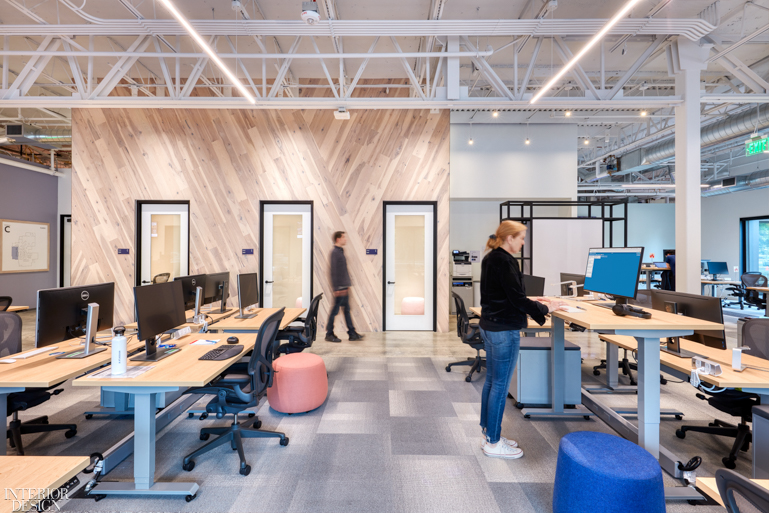
This is an extremely mobile work force. So, the design team gave Atlassian lounge and amenity spaces galore. Alluding to the population, he pointed out that these areas are diverse, too, in terms of “color, texture, design styles, light, and shadow.” The tea point, for example, combines sectional lounge seating with a wood and concrete counter as a work option or spot for, well, afternoon tea. Adjacent, a trio of high-back “nest” chairs in muted sherbet shades offers a place to curl up with a laptop for some semi-privacy.
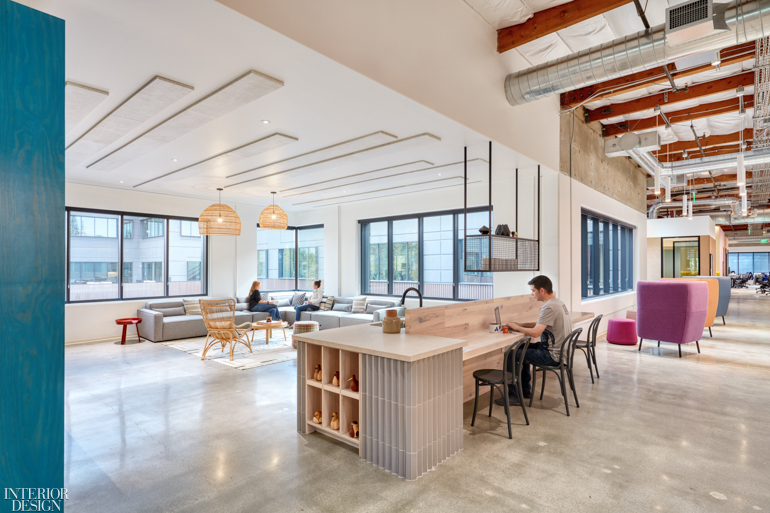
More privacy comes within nooks built into a wall of knotty pine; its planks laid on the diagonal as a subtle allusion to the Atlassian logo. Metal mesh screens and upholstered cushions on floating plinths lend an informal air to ad-hoc meetings here. Meanwhile, glass-backed rooms and built-in niches with a single long banquette provide similar options. For complete privacy and a total change of workplace pace, Atlassian folks can opt for the speakeasy. The deep teal enclosure, with a billiard table, arcade game, and plenty of comfy seating, is accessed via a “secret” door off the main café.

Of course, the café is the focal point. If the super-graphic murals didn’t make it so, CannonDesign’s central food service island and the variety of high- and low-top seating options, backed by a wall of colorful felt circles for acoustics, would do the trick. Speakers, monitors, and a mobile podium let the space double for all-hands meetings, conferences, and DJ-led parties. More intimate, the adjacent coffee bar beckons with a tambour-front counter for the barista and rose velvet armchairs for guests.
Super graphics, cheeky and colorful, abound. They come courtesy of the client: Forward-looking with commissioned pieces, proud of its past with archival works.



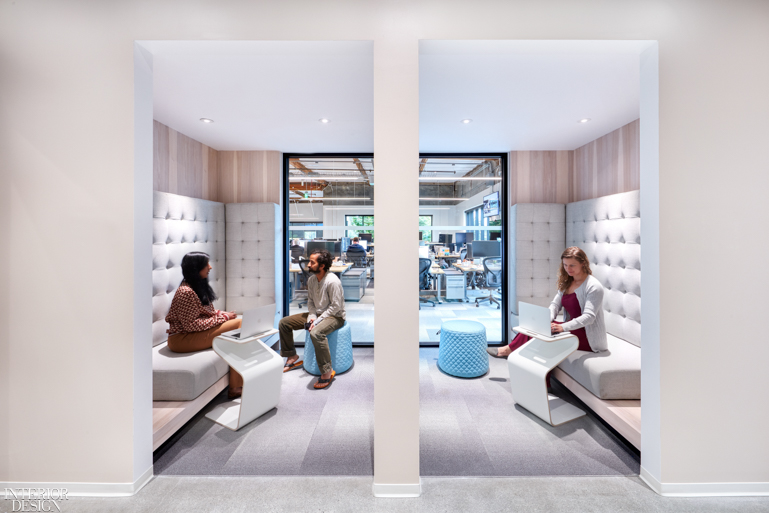

Read next: CannonDesign Produces an Eye-Catching Los Angeles Office for Showtime


