Auer Weber’s Multiple Structures for a German University Campus Teach Lessons in Innovation

Heilbronn, Germany, is undergoing transformation. In recent years, the southwestern port city has converted swaths of derelict industrial land into lively urban districts. Access has been gained to the Neckar River, now with a terraced park and wetlands, and a sculptural new science center has been erected on a revitalized island. Just north of downtown, where a power plant once stood, two hills form the verdant centerpiece of Bildungscampus Heilbronn by Auer Weber.
“It’s not a normal campus as you know it, but a part of the city,” Auer Weber managing partner Achim Söding says of the site serving 10,000 students. Instead of leafy quads, you’ll find a dense cluster of buildings for three separate schools—Heilbronn University, the Baden-Württemberg Cooperative State University, and the Technical University of Munich—plus a communal library and cafeteria. The 19-acre Auer Weber portion is part of a large educational hub funded by a local nonprofit, the Dieter Schwarz Foundation, and is a 10-minute walk from the center of Heilbronn. Based in nearby Stuttgart, the firm won a competition to design the campus in 2013, proposing a flexible master plan with room for the universities to grow. So far, Auer Weber has completed seven buildings, with another in development, plus a footbridge and the campus parking garage.

Söding was mindful that he was essentially creating a neighborhood, which demands more variety than a traditional campus. Students would spend the whole day there, needing different atmospheres to work and relax. “I don’t think it’s good for one architect to build a whole city,” he admits. “We were lucky to win the opportunity to design all these buildings, so we decided it should seem like there were other architects involved.” Making creative use of a compact site, the Auer Weber team, led by Söding and senior architects Andreas Lehr and Aleksandra Walter-Klonkowska, drew on its industrial history and other new developments around the Neckar to conceive a dynamic mix of structures. The five classroom buildings, which went up first, resemble scrubbed warehouses, with boxy footprints and clinker-brick facades; inside, seminar and lecture rooms circle rectangular atriums. The library and cafeteria are distinctly contemporary: The former occupies a six-story glass cube, while the latter is buried under the green hills on the main square. Against the rigid lines of the universities, their curved, organic forms make them trippy outliers on campus. Not coincidentally, they are where the architects expect students to gather between classes.
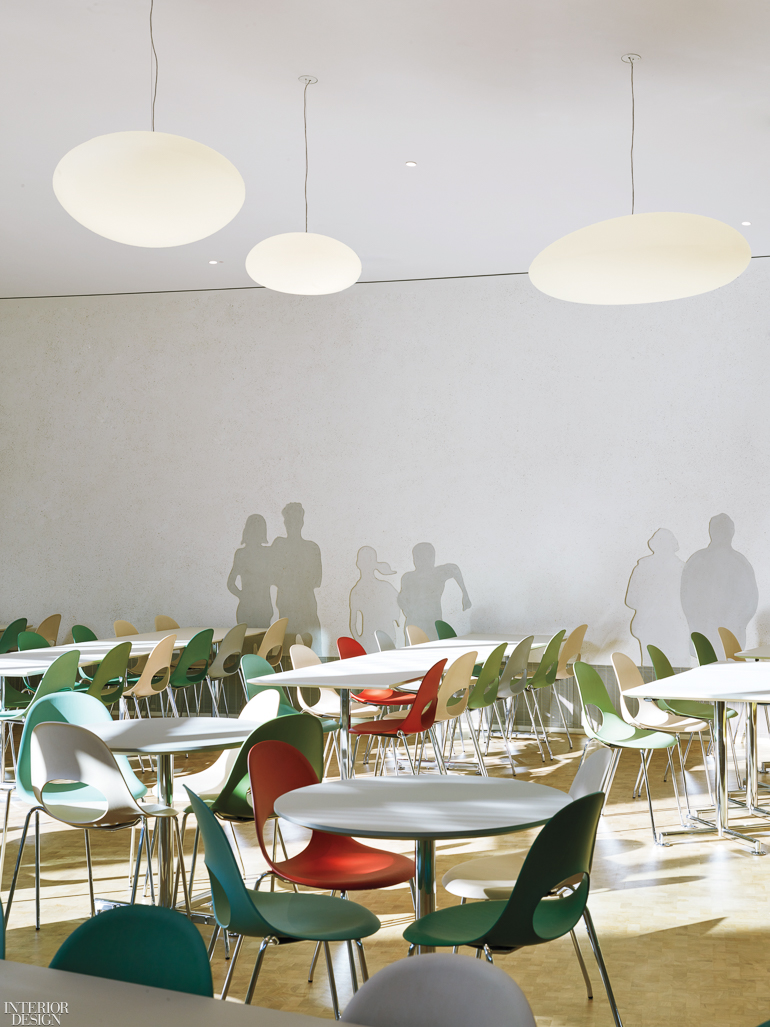
“The library was a protest against our own design,” Söding jokes. “We said to ourselves, ‘It can’t be another brick building. Let’s make something new.’” The glass-walled, 86,100-square-foot library is a contrast to the earlier structures, centering around an atrium of alternating radial curves. “The idea was to have an interplay between the edgy cube and the curvy elements,” Lehr explains. “It unites the geometries on campus.”
The five-story atrium connects floors that transition from talking-permitted to silent. Students enter into a lounge, and then take a spiral staircase sheathed in red linoleum to an open study area on the second floor. As they ascend, modular Jehs+Laub seating systems and collaborative tables give way to individual desks. Glass lines the atrium on the top floor to ensure quiet. Noise was a major concern, so acoustic elements such as carpeting and micro-perforated paneling are integrated throughout. On the ceiling, sound-absorbing silver-fern slats clad the heating and cooling system. It’s remarkably effective, the architects report. Though students use every corner of the library and congregate on boulderlike gray mounds at the base of the atrium, the interiors stay hushed.
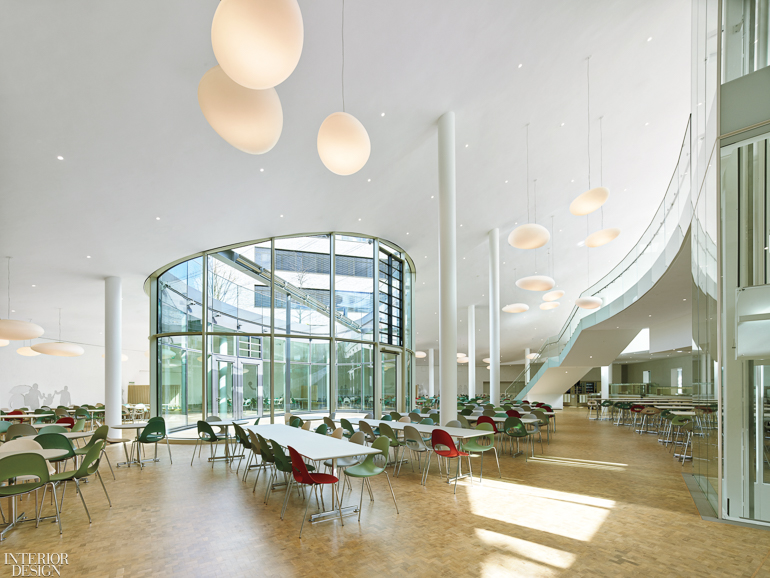
The underground cafeteria has a character all its own, too, peeking out from under the hills at the center of campus. One of the last structures to be built, it wasn’t part of the original brief—the client added it later—and had to be squeezed into an already crowded site. There was a large plaza, but it was one of the only open spaces on campus, thus worth preserving. So, Auer Weber’s clever solution was to bury the 37,000-square-foot cafeteria under a pair of pitched walkable lawns.
“We applied a kind of landscape to the main square,” Walter-Klonkowska recalls. “After a long process using clay and foam models, we found the form of the green hills.” Their organic shape is similar to a patch of grass outside the library; the team cut the form in two to create a diagonal pathway that connects to the main campus axis. The hills have a gentle slope that dips at the bottom, so students can easily climb up. “The shell has an S form, convex at the bottom and concave at the top,” Walter-Klonkowska continues. “It’s not a dome, so we had to plan interior pillars for support.”

Entering between the hills, students descend into a surprisingly bright space that mirrors the curves of the greens above. Two courtyards—one for the 550-seat dining area, another for the kitchen—flood the space with natural light, which reflects off the white plaster walls and oak parquet flooring. “You don’t feel like you’re underground. It’s quite astonishing,” Söding marvels. Acrylic pendant fixtures, their rounded shapes matching the courtyards, float over tables lined with myriad red- and green-painted beech chairs.
Concerned that one of the walls, 275 feet in length, would look bare, the architects embellished it with artsy gray silhouettes using sgraffito, the Italian layered-plaster technique. “It’s a meeting place that’s open all day for students,” Walter-Klonkowska notes. “It was important to design something special, more than a canteen.” The result is like a mod coffeehouse, the sort of “third place” essential to cities.
The campus, bounded by train tracks and wide roads, still feels separate from the rest of Heilbronn. But Söding predicts that will change. As development continues on surrounding industrial lots, the campus will inevitably merge with the city. When it does, it will fit right in.
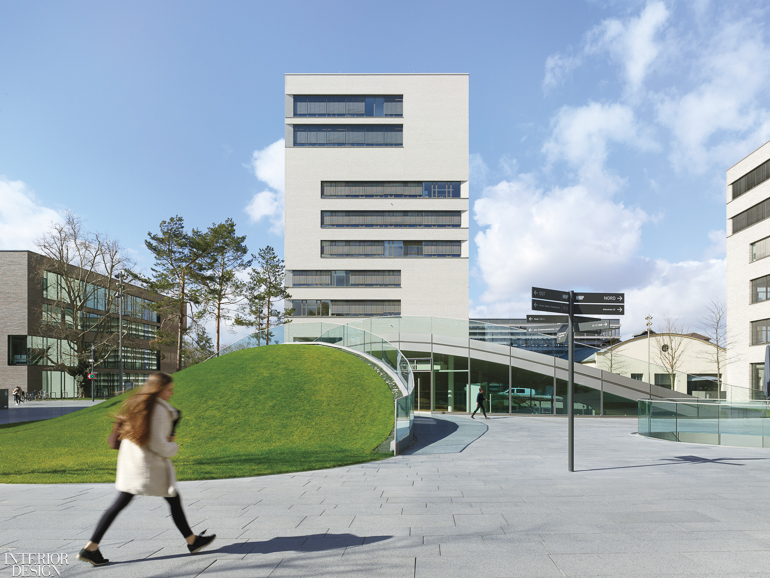


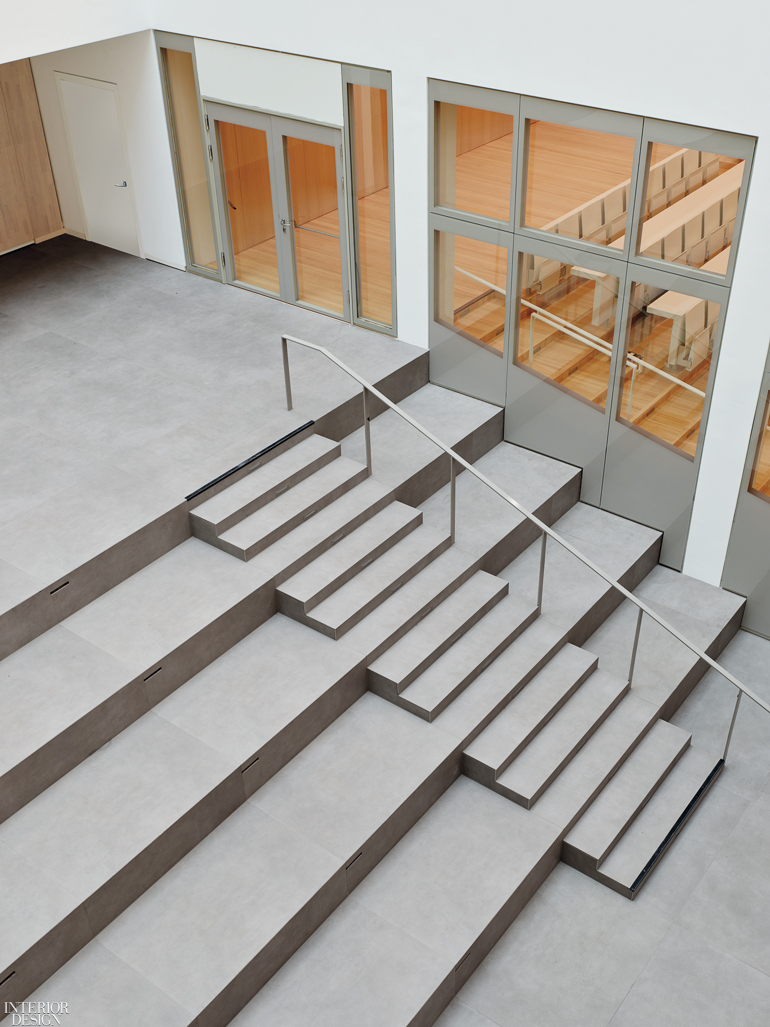




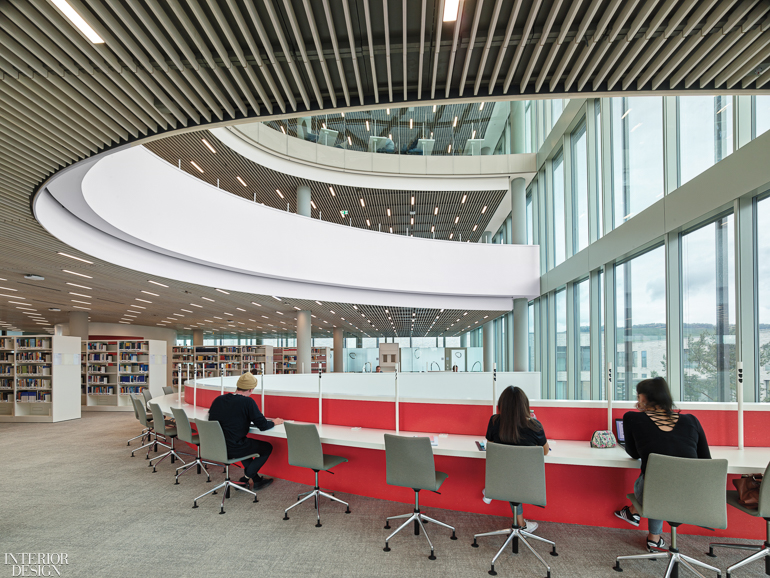


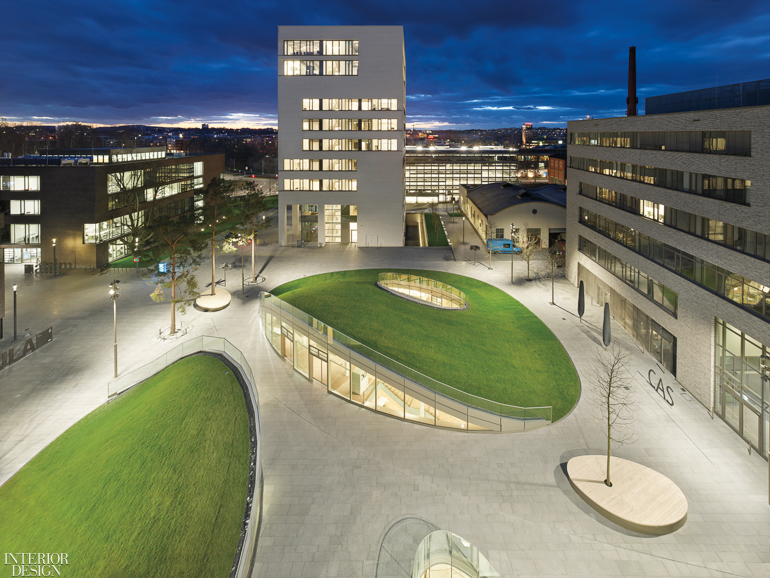
Project Team:
Brigitte Depperschmidt; Moritz Gaiser; Birgit Gierloff; Peter Graf; Benjamin Hahn; Heinrich Huber; Daniel Hänelt; Tanja Hänßler-Rott; Anna Janzen; Eva Kierspel; Sun Jong Kwon; Miriam König; Susanne Lindenthal; Luca Menghini; Jens Reith; Adham Sannaa; Julian Schmidtke; Anna Schönhoff; Cornelia Semar; Tim Volz; Marie Wallbaum; Johanna Zinnecker; Ilter Ünal: Auer Weber. Guggenberger+Ott Architekten: Site Architect. Koeber Landschaftsarchitektur: Landscaping Consultant. Mayr Ludescher Partner; Schlaich Bergermann Partner: Structural Engineers. IFM; PBI: Facade Engineers. Transsolar Energietechnik: Climate Engineer. Sedlacek Ingenieure; ZWP Ingenieur: MEP. AGC Interpane; Glas Marte; Lindner: Glasswork. Stadtsiedlung Heilbronn: Project Manager.
Product Sources: Roschmann: Glazing (Lawns). Optigreen: Lawn. Source International: Chairs (Cafeteria). Cristallux: Custom Pendant Fixtures. Parkett-Studio Ladbergen: Flooring. Viabizzuno: Downlights. Brunner: Tables (Cafeteria), Seating Systems, Swivel Chairs (Library), Chairs (Lecture Room). Gerflor: Linoleum (Library). Marazzi: Floor Tile (Entrance Hall). Kvadrat: Seating System Fabric (Library). Carpet Concept: Carpet Tile. Hess: Lit Columns. Zeeb Innenausbau: Desks. Erco: Task Lamps. EKZ: Custom Bookshelves. Goracon: Tables (Lecture Room). Throughout: Petersen Tegl: Facade Brick. Kronimus: Concrete. Westermann: Slat Ceiling System. Vorwerk: Carpet. Archilumo; Planlicht: Lighting.


