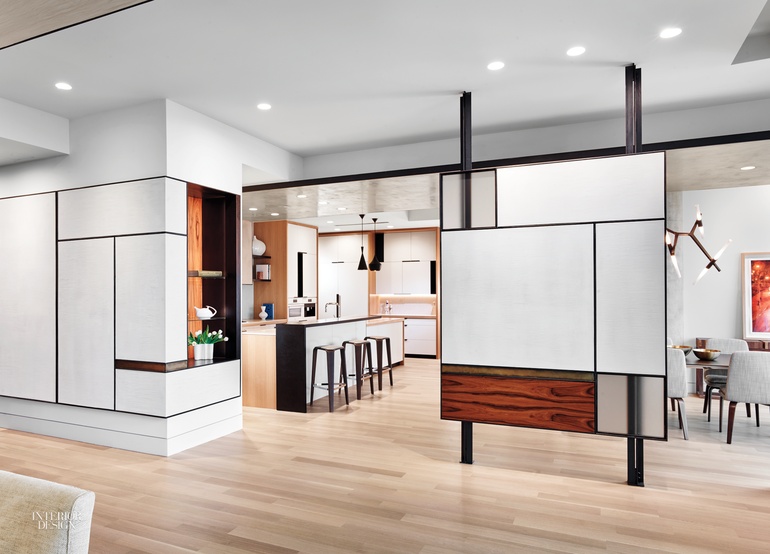Austin Apartment by Page Southerland Page and Furman + Keil Masters the Details
Standing in the master bedroom, someone pressed a button, slowly raising a solar shade. Its hidden motor worked in utter silence, as the view emerged: the green Colorado River shimmering below.
Such mechanical wizardry “took a lot of work,” Page Southerland Page principal and interior architecture director Wendy Dunnam Tita says, laughing. “About 10 meetings with the shade people.” However, Dunnam Tita adds, it was worth it to prove that trading in a Texas Hill Country house for an apartment in downtown Austin need not mean surrendering luxury in order to “inhabit a pancake.”

Part of the Residences at W Austin, located in a clean-lined high-rise by Andersson-Wise Architects, the unit was purchased just in time to stop installation of the developer’s stock finishes. The sight that initially greeted Dunnam Tita as well as Furman + Keil Architects’s Philip Keil, who’d worked on the owner’s previous home, was 3,400 square feet of raw concrete. To transform it in keeping with his tastes—which lean mid-century though “not off-the-shelf,” Dunnam Tita says—she and Keil gravitated toward a materials palette influenced by Carlo Scarpa.
“There was a lot of pushing and pulling to achieve detail,” Keil says. To partially screen views of the kitchen and the adjacent dining area, he and Dunnam Tita built a freestanding divider punctuated by steel frames in a horizontal and vertical composition that seems random at first. Then he walks over to a cabinet in the living area and points to the top, which lines up exactly with highest edge of the divider. Other lines correspond to shelf or counter heights or soffits.

Subtle details abound. The kitchen’s white quartz-composite counter, slim to begin with, was given a rabbeted edge to appear thinner still. In the master bedroom, built-ins are topped with waxed steel, a favorite material in Texas.


