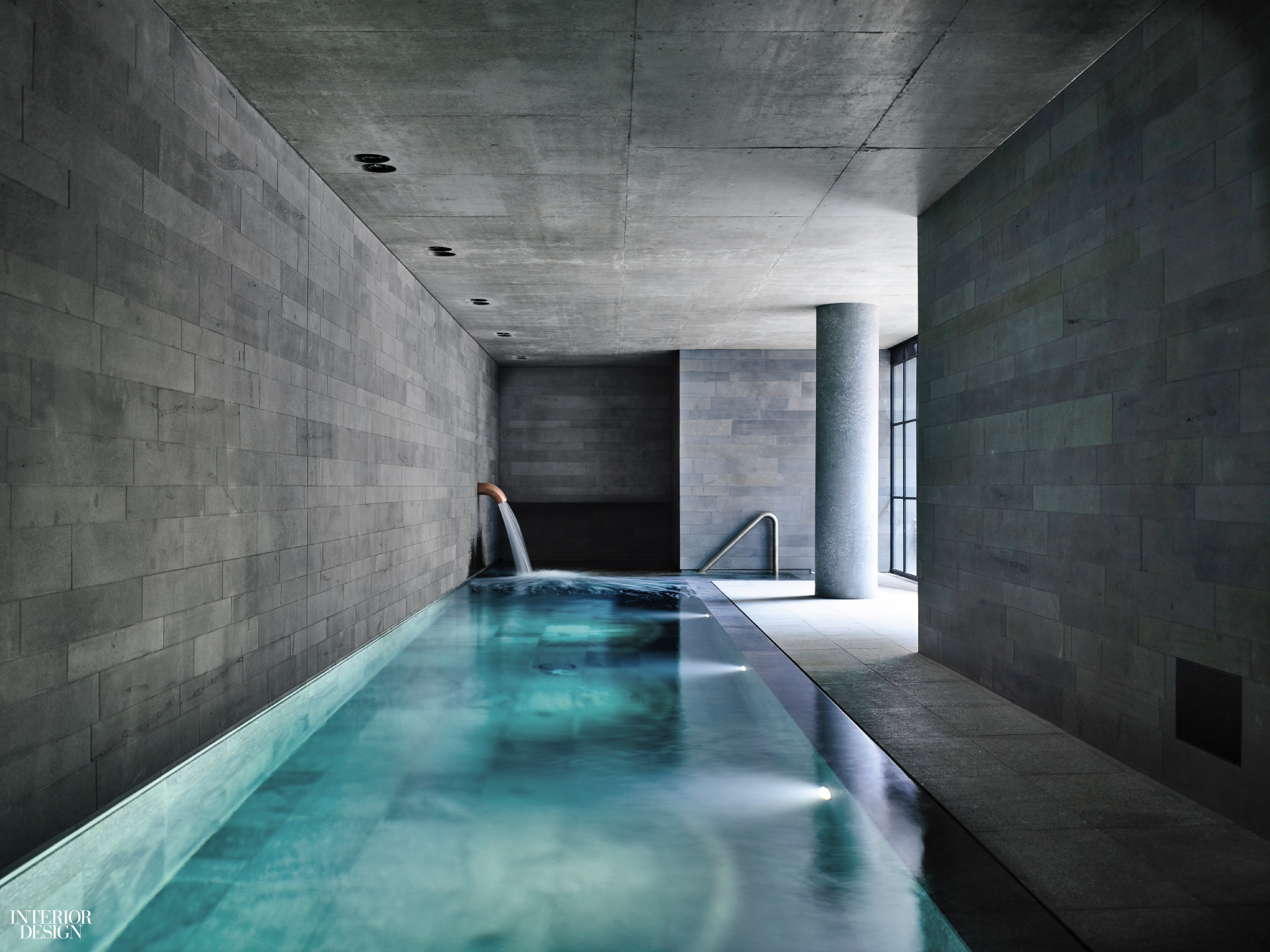B.E Architecture Recalls Design History for a 19th-Century Melbourne Terrace House
Australia has an enviable stock of 19th-century terrace houses, none finer than those flanking St. Vincent Gardens, a leafy Victorian park of great charm and historical significance in central Melbourne. Unfortunately, the charm did not extend to an adjacent two-story row-house that B.E Architecture was asked to renovate. “For years it functioned as a convent and had been drastically altered inside and out,” says firm design director Broderick Ely. “Very little of the original fabric remained, other than the brick facade, which was Heritage protected and had to be restored.”
The house front Ely conjured fits in well with its neighbors’ lacy cast-iron balconies, verandas, and other decorative details—not through slavish imitation, but by period-sensitive reinterpretation. The new front door, for example, with its stained-glass fanlight and panels, feels completely authentic. But it is based on an early-19th-century Parisian design and the leaded panes are thin-sliced agate, which you would not find in a Victorian-era Australian house. “That was just one of thirteen National Heritage variances we had to apply for,” Ely notes wryly.

No such waivers were needed for the body of the house, which was completely rebuilt. An extension was added and a basement excavated for an underground lap pool, creating a 7,470-square-foot, four-bedroom home on three levels with a roof terrace. The front rooms, which have classic proportions, soaring cove ceilings, white-plaster walls, and narrow-plank oak floors, are like a modern take on the entry foyer, stair hall, and parlor of a traditional Victorian house. “We wanted it to feel like a period building that’s been lightly renovated,” says Ely, who transmuted exuberant 19th-century ornamentation into subtle details like the broad oak baseboards, each piece of timber hand-stained a slightly different shade and locked together with mortise-and-tenon joints. “It’s a low-key celebration of ornament and craftsmanship,” the designer confides.
The architectural references undergo a time shift in the rear extension, which includes the ground-floor kitchen-dining area and media room, the basement lap pool, and a pair of glass-walled courtyards, one of them sunken. Rather than evoking the 19th century, the elongated open plan, carefully judged massing, and materials palette—cast-in-situ concrete, granite floors, painted timber ceilings, bluestone walls, steel-frame windows—recall the works of 20th-century modernism. “Not stark, minimalist modernism,” Ely notes, “but the more textured, organic variety practiced by such architects as Rudolph Schindler and Peter Zumthor. Nothing in the place looks shiny, new, or sharp-edged.”

The kitchen’s custom stainless-steel island, a massive sculptural object, exemplifies the aesthetic. “Instead of giving it a bright, polished finish, we had it sanded with steel-wool pads, which left it with a soft, pewterlike glow,” Ely explains. The island’s gracefully curved overhang echoes the cornices found in the front rooms and on the new concrete wall backing the Victorian section of the house. The Swiss chestnut fronting the wall of kitchen cabinetry received a custom stain, “so it resembles the palisander used in postwar Danish furniture,” Ely says. “It’s also reminiscent of the joinery you might find in a 1970s Paulo Mendes da Rocha house in Brazil.”
“I’d like a full experience—to be taken on a real journey,” Ely’s client, a successful and busy radiologist, said when hiring the architect for the five-year-long project. “He wanted us to do more than design a family house,” Ely explains. “Having spent most of his life working, he was ready to explore the world of art in depth, to push past his current level of understanding and develop a substantial collection he could grow into.”

Early on, the architect suggested a large illuminated-text sculpture by the contemporary British artist Nathan Coley for the sunken courtyard, not expecting the client to go for it. “But after discussing the work with the artist at a dinner I arranged, he agreed,” Ely reports. So now a dazzling sign spelling out “HEAVEN IS A PLACE WHERE NOTHING EVER HAPPENS” in lightbulbs hangs on the three-story wall. In another show of trust, the client approved the purchase, sight unseen, of a video work by the Chinese artist Yang Yongliang. “It’s become one of his favorites,” says Ely, who came to marvel at the novice collector’s open-mindedness, as well as envy his budget: “He was able to buy a Gerhard Richter I’ve always coveted for myself.”
Client and architect took a similarly adventurous path in assembling the home’s eclectic array of furnishings. “He emphatically did not want to buy off-the-rack furniture from the local design store,” Ely says. So, many pieces are custom, such as the natural-edge dining table made from two massive slabs of elm held together with butterfly joints. While its aesthetic and construction techniques evoke both George Nakashima and traditional Japanese woodworking, its timber comes from trees planted for the 1956 Olympic Games in Melbourne, linking it to a key moment in Australian cultural history.

But of all the things handcrafted expressly for the house, Ely thinks the granite wall tiles he designed for a child’s bathroom best express the philosophy and practice behind the project. The concave, brushed-stone rectangles are laid in vertical rows that recall not only the fluting on a Corinthian column but also the restrained decorative gestures of a modernist master like Louis Kahn. “They are simple but powerful,” Ely says. “But then we always tried to add details that were evocative and meaningful without being in any way gratuitous.”
Project Team: Jonathan Boucher; Andrew Piva; Duncan McLeary; Melany Wimpee: B.E. Architecture. MacLeod Consulting: Structural and Civil Engineer. MacCormick Associates: Services Engineer. Bryce Raworth: Heritage Consultant. McKimm: General Contractor. Distinct Joinery; Kilburn Joinery: Woodwork. McKinna Sheetmetal: Metalwork. Hawthorn Furniture Polishers: Timber Finishing. Carlton Audio Visual: Audiovisual Consultant. Aloha Pools: Pool Contractor.
> See more from the Winter 2018 issue of Interior Design Homes


