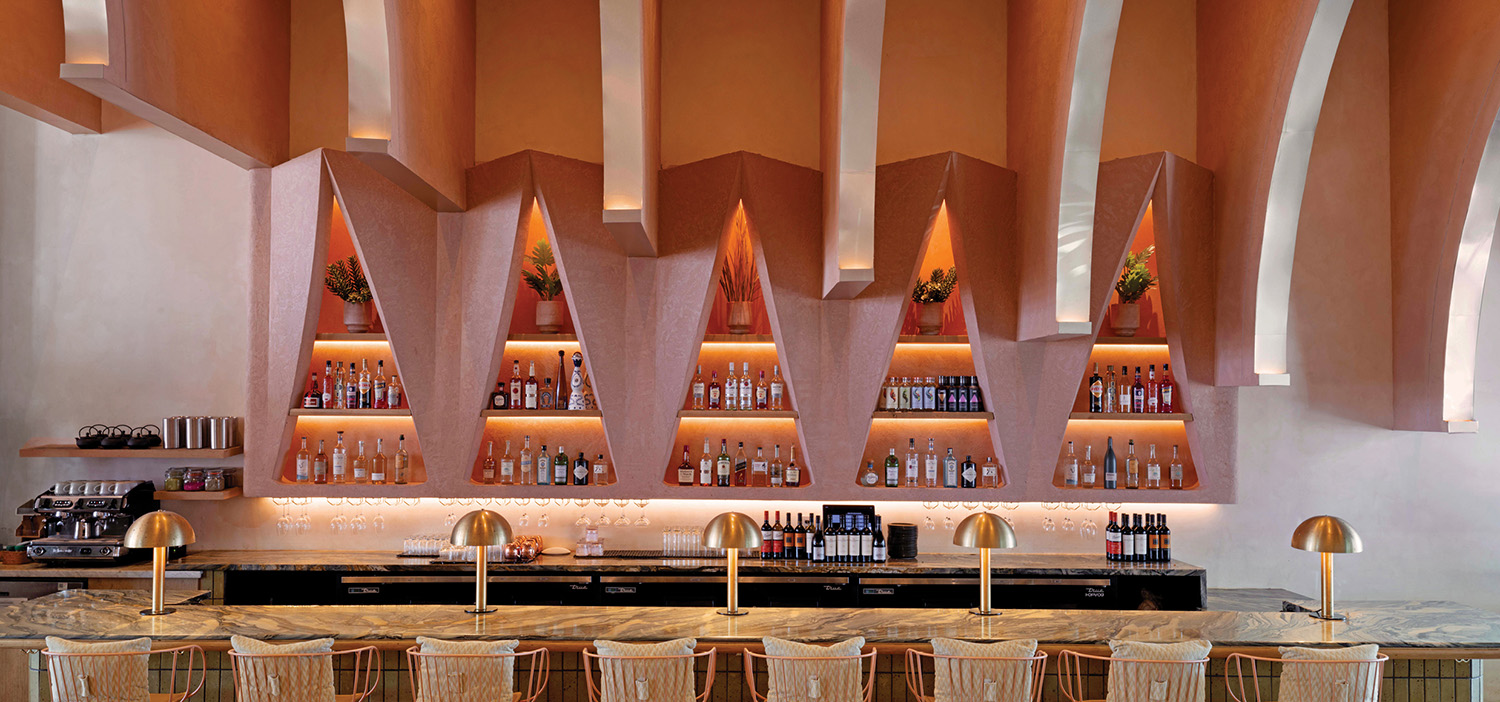Balanced to Perfection: An Engineering Firm’s Stuttgart Headquarters
Germany has one of the largest engineering markets in the EU, and while job competition is fierce, this particular profession often has more vacancies than qualified people to fill them. Translation: If you are global engineering firm Schlaich Bergermann und Partner—with such high-profile projects as the antenna for New York’s One World Trade Center and the roof for an addition to Berlin Hauptbahnhof, the German capital’s main train station—your office needs to be more than an address on a business card. It has to be a serious draw for top-tier hires.
So when the German firm decided to consolidate two offices into one headquarters—across six floors of a seven-story 1970’s glass-and-steel building in Stuttgart—a seamless transition into the contemporary open-plan digs was high on the priority list. “One of the previous buildings was an old villa with high ceilings and offices with four people max, and now the staff was supposed to adapt to lower ceilings and an open landscape,” says Peter Ippolito of Ippolito Fleitz Group, which was enlisted to design the 27,000-square-foot interior. “Company executives were very concerned about internal life,” adds coprincipal Gunter Fleitz, referring to the client’s request that the layout maximize interaction and teamwork.
To help achieve this ideal, Ippolito and Fleitz created what they call a “communication” floor that serves the entire staff. Located on the building’s second level—a supermarket occupies the ground floor—the expansive space facilitates dialogue, both formal and informal, by offering an assortment of meeting and dining areas. “With a building this size, it’s always about how to get people connecting when they’re not at official meetings, in the same division, working on the same project, or on the same floor,” says Fleitz. In a corner of the floor’s perimeter are conference and video-conferencing rooms, both affording city views through the building’s glass facade. Further in, near an open library, is a third conference room. How these three rooms are furnished doesn’t read “engineering firm”; in fact, they’re almost residential in feel. In one, a square table that seats 12 is lacquered midnight blue and sits on a petal-pink rug. In another, chairs upholstered in powder-blue wool stand beneath a brass chandelier by Carlo Contin.
Clustered near the kitchen toward the center of the floor plan is the canteen, made up of four more open meeting areas—ranging from a standing coffee bar to a pair of long communal tables. “There are several atmospheres: secluded, open, semi-open,” says Ippolito. Not to mention whimsical. One of the four open meeting areas consists of black glass tables and white mesh chairs resting on a swath of neon-green dots painted on the mineral-coated concrete floor. “It’s like an indoor terrace,” he notes—or a group of modernist mushrooms sprouting from an abstract meadow. The actual outdoors can be enjoyed on the adjoining actual terrace, where there are also tables and chairs.
The communication floor is linked to the street entrance by a floating steel stair; designed by the client, it’s airy and light, a nod to the firm’s trademark weightless engineering style. The second-floor elevator lobby features photographs of firm projects hung from black magnetic stripes cut into the wall, which are clad in aluminum panels. At reception, visitors are greeted at an understated oak desk before taking a seat on Pierre Paulin chairs in the waiting area. The chairs face a gallery, where building models are displayed on three white plinths; behind them, a glass wall, curtained with diaphanous polyester, partially screens administrative offices.
A five-story tower of offices rises above the communication floor. Each rectangular plan has 25 workstations organized in slightly different configurations. The perforated aluminum ceiling panels outfitting the second floor continue on the office floors. “Because the ceiling height throughout is only 9 feet, the aluminum helps bring light deep into the space,” explains Ippolito. Carpet colors are all neutral but change on each level, as a way finding device. Glass separates private offices from open areas, which include breakout spaces for quick standing huddles. “Things are a bit more focused and concentrated on these floors,” Fleitz says, which means no snacks. “There’s coffee and water,” he says, “but if staffers are looking for a well-equipped kitchen or a real meeting, they head downstairs.”
Further nurturing the work-centric atmosphere, storage cabinets are mounted to each structural column, creating floating cruciform dividers between the workstations. “If you sit down, you have privacy,” Ippolito notes. “But, if you stand up, you can look across the horizontal part of the cross and communicate with the people at the next workstation.” Because they’re elevated, the storage cabinets appear much less massive than they are. The gesture is yet another nod to the client’s single-minded dedication to making what is heavy and functional seem light and elegant.


