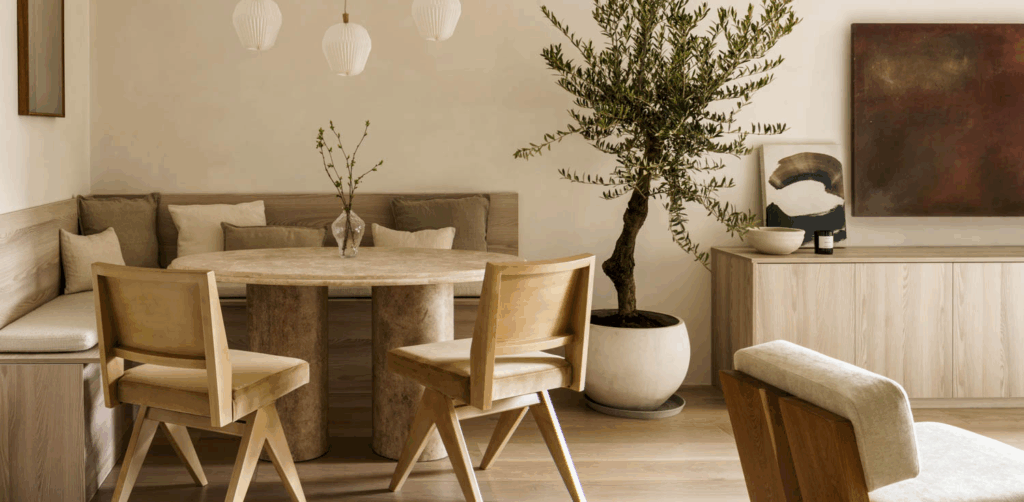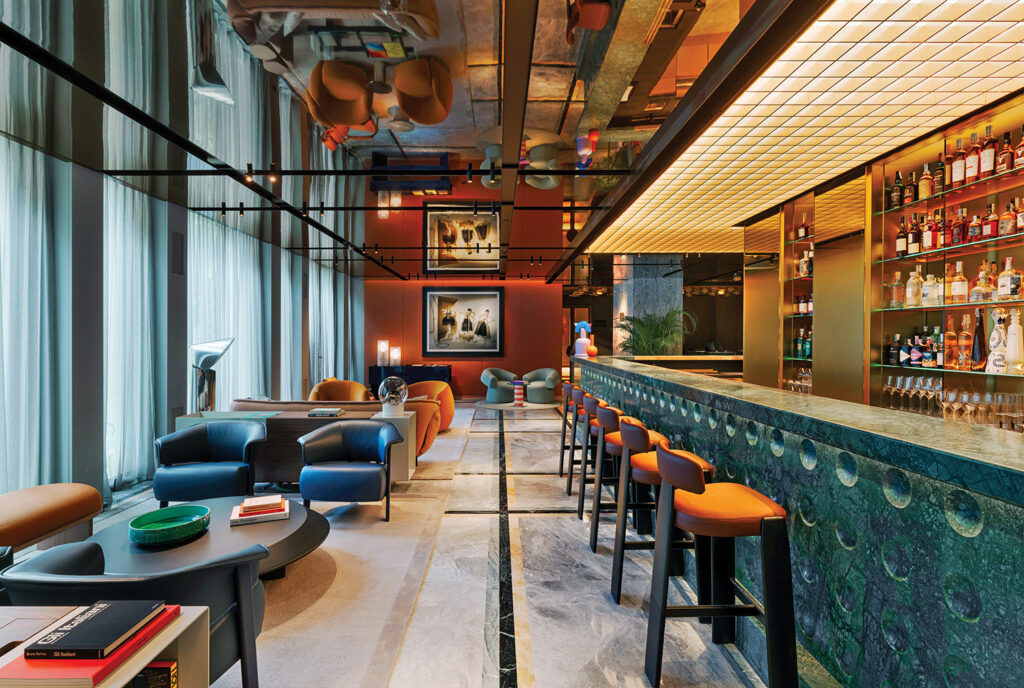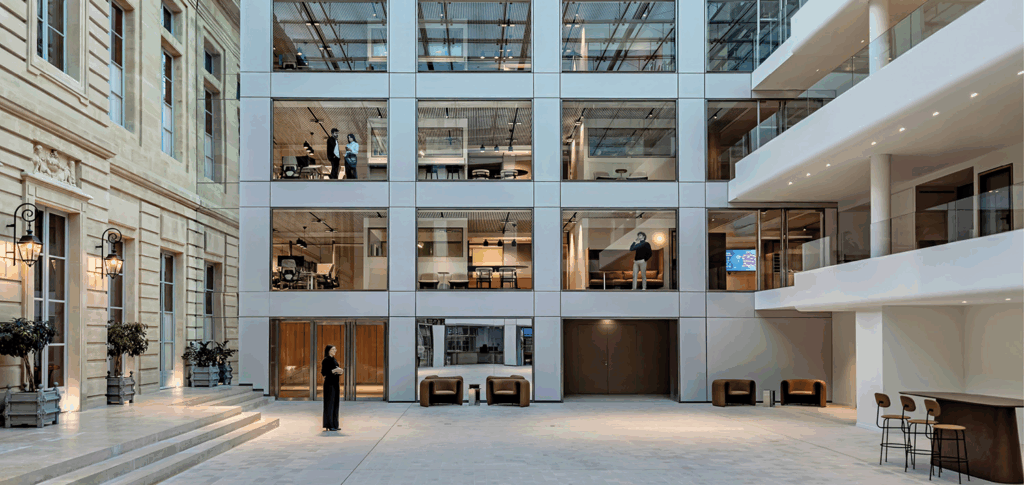
Balbek Bureau Makes its Mark on a Coolly Minimalist Tattoo Parlor
In 2020, interior architect Slava Balbek was honored as a Rising Star in Interior Design’s Best of Year Awards. His latest project, 6:19, a Ukraine tattoo parlor in Kyiv’s historic neighborhood of Podil, only serves to clinch the accolade. Balbek and team members Nata Kurylenko, Serhii Havrylov, and Natasha Kozak transformed an office space with pokey rooms into 1,195 square feet of open space styled after the spare and stylish minimalism of art galleries. (After all, what are tattoos if not art on a human canvas?)
“We left the existing walls but merged the rooms by removing all doors and adding new apertures,” Balbek explains. The edges of these openings—including a Kahn-esque circular portal—are unfinished, as raw as the first cut made during demolition. “We opened up the walls during construction to see what they are made of and found that all interior partitions were brick, foam, and plasterboard. We liked the idea of showing this layered materiality and implemented it spontaneously during construction.”
The grayscale palette of concrete, white drywall, black leather, and chrome echoes the clean linework of the inked creations made within the space. “All our artists, despite the diversity of their styles and colors, are united by an exploration of minimalism,” notes 6:19 owner—and artist in her own right—Ulyana Nesheva. “Simplicity is the ultimate goal, and the highest form of complexity.” Sculptural objects such as a fractured mirror by H&Co Sculpture Studio and Boy by Сhristina Ridzel (a figurine spray-painted in an ombre of white representing an individual dissolving into a crowd) dovetail with vintage finds from Mart Stam tubular steel chairs from 1927 to custom pieces, such as the hand-chiseled tinted concrete worktable that appears hewn from black rock. “Throughout, we contrasted rough, heavy concrete with brushed metal—like the contrast of ink patterns on skin,” Balbek concludes.

The only new element of the space is a black built-in that hides the wardrobe and bathroom. Photography by Yevhenii Avramenko and Nata Kurylenko. 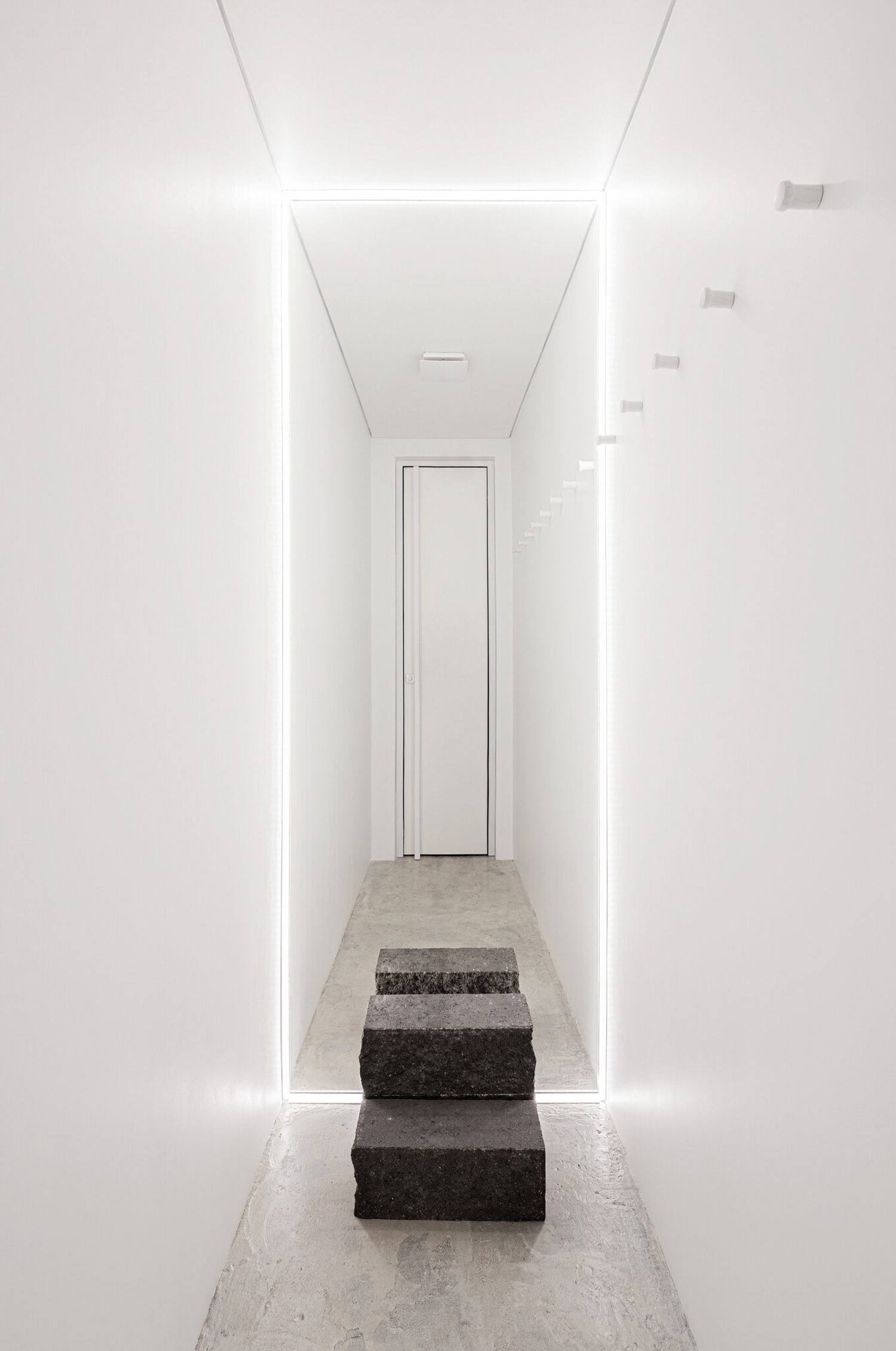
Flooring is rough-troweled concrete. Photography by Yevhenii Avramenko and Nata Kurylenko. 
Its organically shaped edges were chiseled by hand. Photography by Yevhenii Avramenko and Nata Kurylenko.


The table unites all areas and serves as both a reception desk and a work surface for artists to design their tattoos. Photography by Yevhenii Avramenko and Nata Kurylenko. 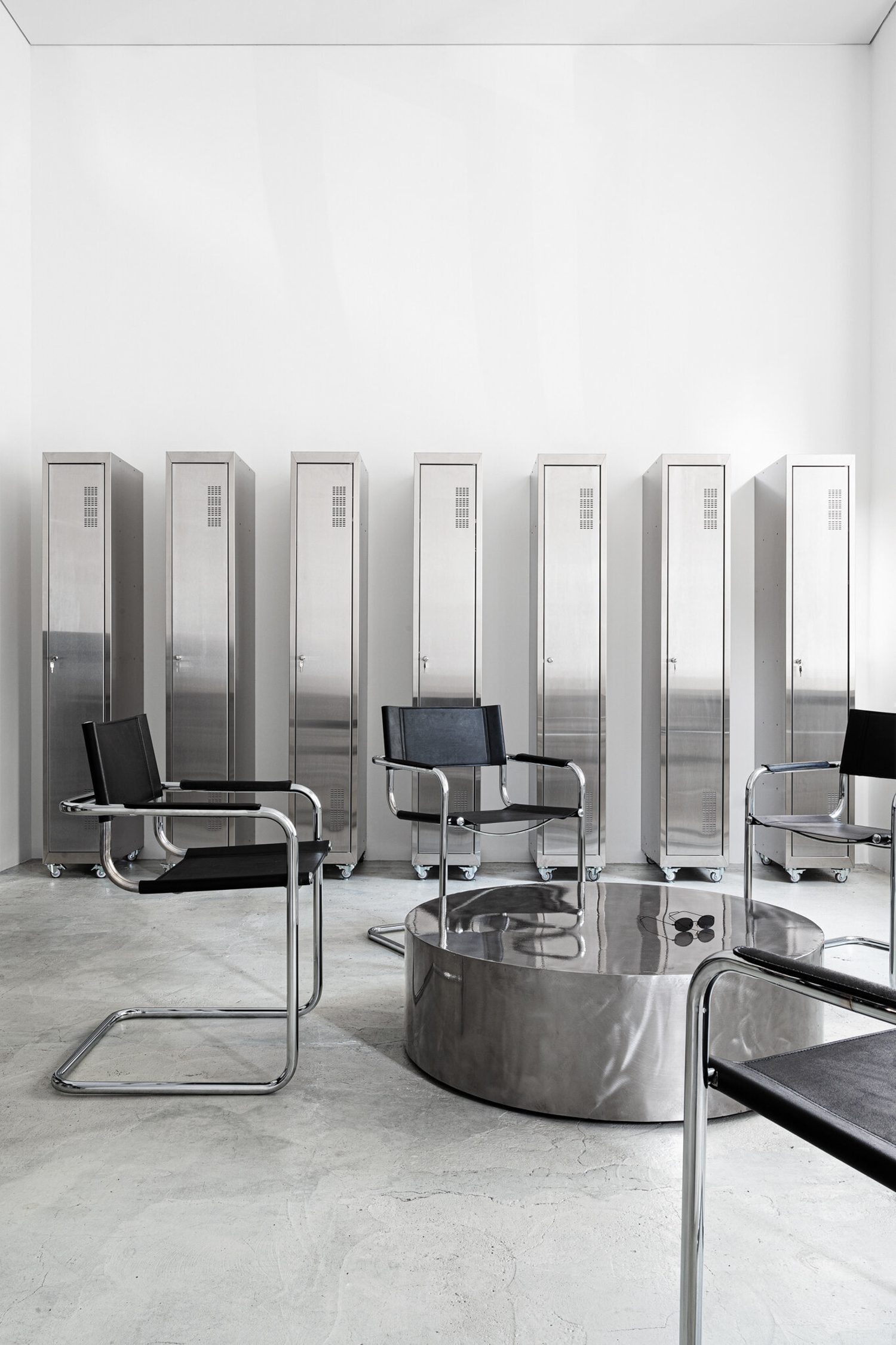
Industrial metal lockers meet vintage S34 leather and chromed steel armchairs designed by Mart Stam in 1927—the first cantilevered chair in furniture history. Photography by Yevhenii Avramenko and Nata Kurylenko. 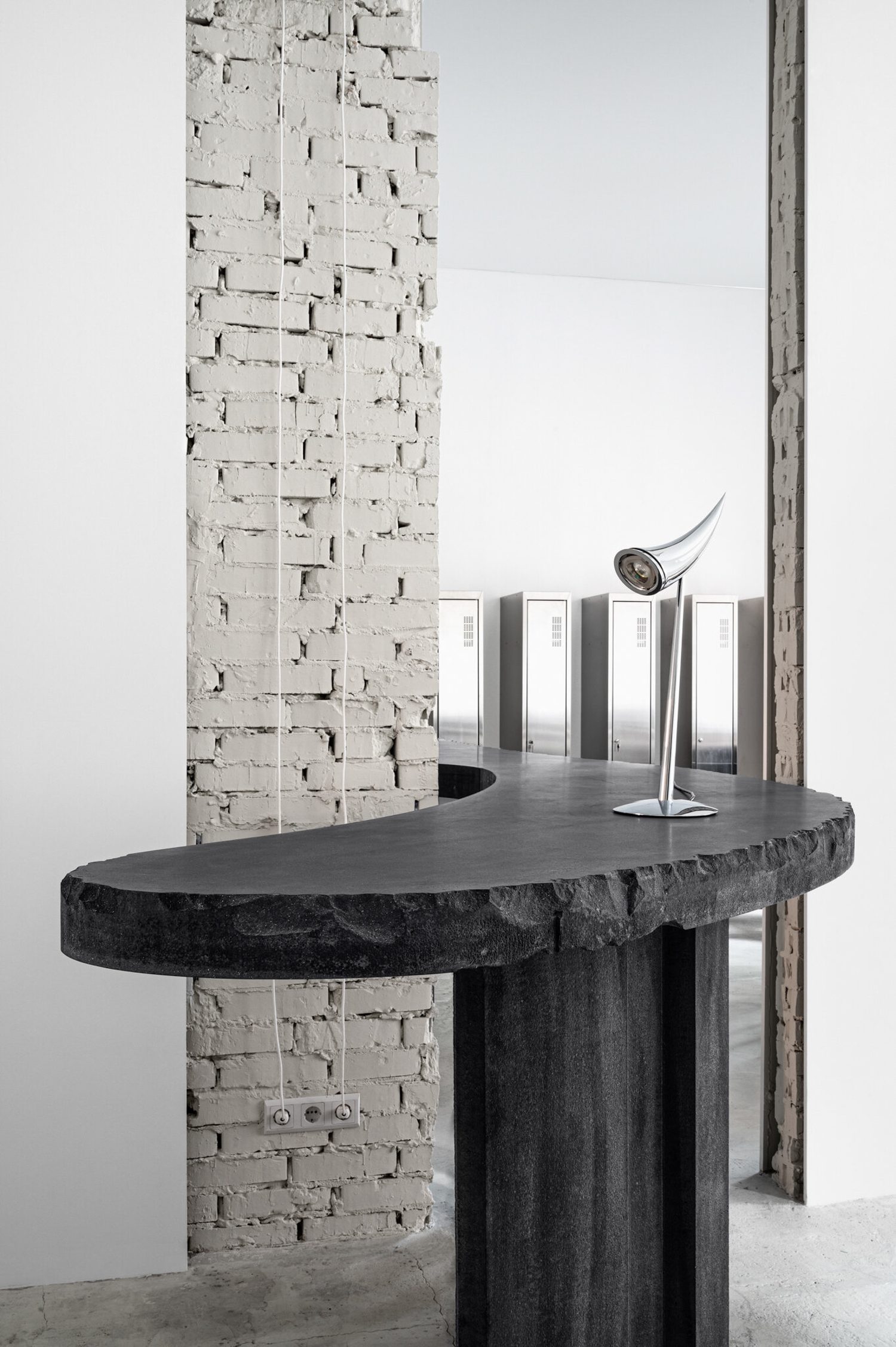
A polished chrome desk lamp was a vintage find. Photography by Yevhenii Avramenko and Nata Kurylenko.
more
Projects
9 Japandi Interior Design Styles Embracing Tranquility
From a serene duplex in Singapore to a peaceful refuge in London, explore these nine Japandi interior design ideas that soothe and inspire.
Projects
Patricia Urquiola Puts Her Stamp On Milan’s Casa Brera Hotel
In Milan, Studio Urquiola transforms a rationalist office building into Casa Brera, a luxury hotel infused with the city’s inimitable charisma and culture.
Projects
How French Heritage Defines AXA Group’s New HQ
Saguez & Partners unified four different Parisian structures, thousands of employees, and a centuries-old insurance company for AXA Group’s headquarters.
