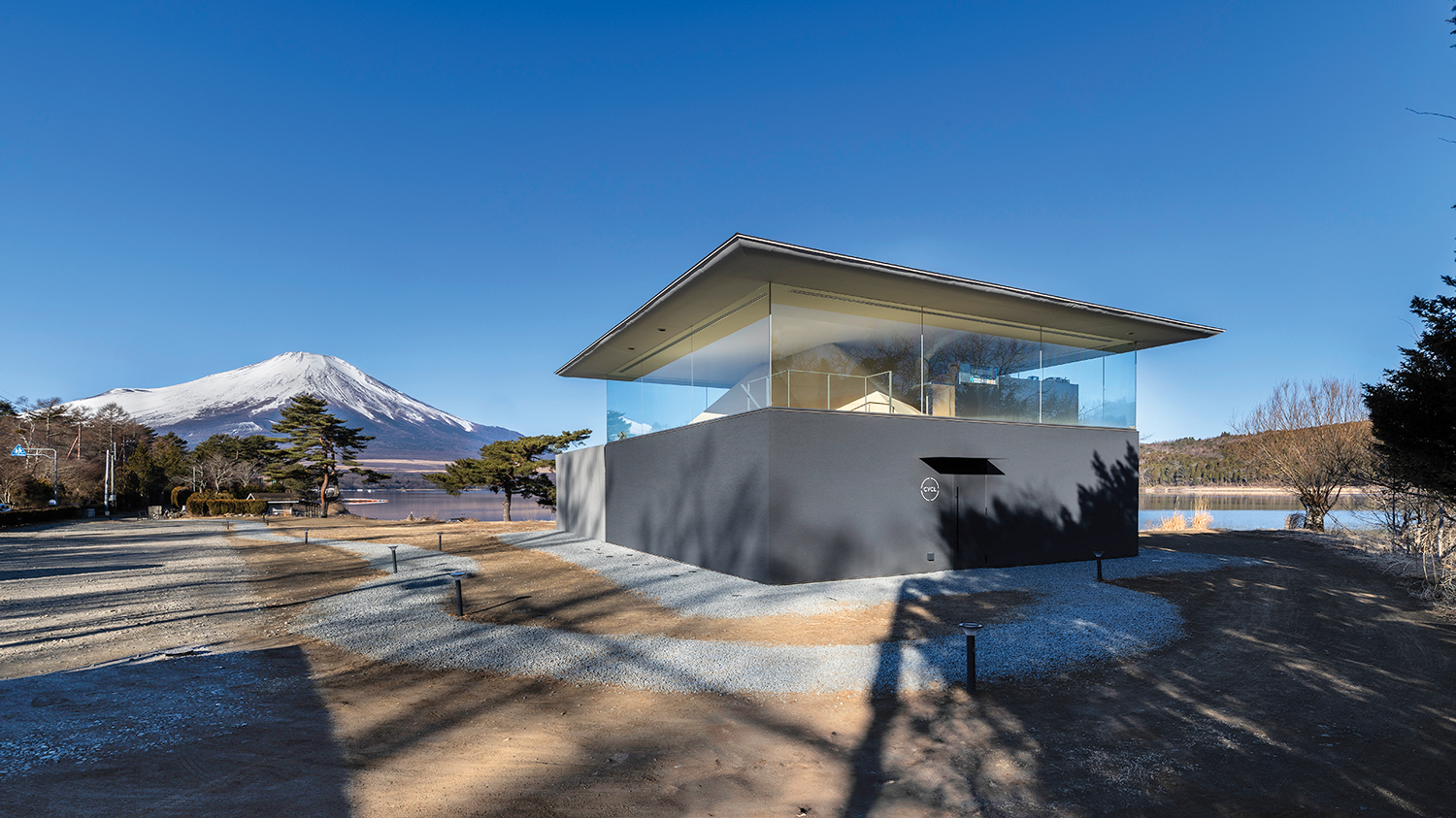BAMO and Richard Beard Design Luxury Senior Living Community Sun City Tower Kobe in Japan
Back in 1993, architect Richard Beard was at a barbecue in Northern California when a Japanese real-estate executive approached him about a potential project. Oh right, that’s really gonna happen, Beard thought. Within the year, however, he had joined architect Gerry Jue to work on a luxury senior-living community outside Tokyo for the executive’s employer, Half Century More Co. As it turned out, company chairman Tomio Kanazawa had been so taken by his visit to the seminal 1960’s retirement community of Sun City, Arizona, that he sought out an all-American team to bring something similar to his rapidly aging nation, where seniors were just starting to stray from the traditional arrangement of living with their grown children.

The same team—with Beard starting out at BAR Architects and finishing at his own firm, Richard Beard Architects, and Jue a founding principal at the firm now called BAMO—has just completed its eighth such project, Sun City Tower Kobe. Given Jue’s background in high-end hospitality, the four-building complex looks less like what is officially referred to as a continuing-care facility and more like a five-star hotel. It’s just one that happens to include a medical clinic tucked in a corner.
“We’ve always seen the Sun City designs as being a seamless integration of architecture, interiors, and landscape,” Beard says. What’s changed over the years is the level of trust—both between Beard and Jue, who are close friends as well as colleagues, and with their trans-Pacific client. “With each success, we get more license to explore and innovate,” Jue adds. BAMO handles the interiors, while the two firms execute the overall concept with another longtime friend and collaborator, John Loomis of the landscaping consultant SWA Group.

This time around, that license meant being able to nudge the 35-story, 483-unit apartment tower from the center of the 3-acre property toward one corner, making room for an eye-catching central garden courtyard. Around this courtyard, arranged as a loose quadrangle and connected by a partially glass-enclosed promenade, are public amenities: tea lounge, library, auditorium, communal baths, even dedicated rooms for mah-jongg and karaoke. “One of the pitfalls of any tower is that you rarely see your neighbors,” Beard says. “Especially in a senior-living facility, where you’re trying to encourage the social interaction that’s paramount to health and happiness, having places for people to congregate makes for a better experience than just going up and down in the elevators.”

Every aspect of the 500,000-square-foot facility was designed with a careful, even hair-splittingly meticulous attention to the needs of aging residents. How soft and deep to make a chair, so they can stand up unassisted? In the dining rooms, how many tables for four people versus two versus one, given that more and more residents will become widows or widowers, dining alone? How to provide guideposts for navigating the buildings without plastering them with signage, like an airport terminal? “The trick is to address all of these things but to do it in a way that’s pretty much invisible,” Jue says. In the case of seating, that might mean adding throw pillows. For way-finding, he relies on lots of striking art, strategically placed. Age wasn’t the only consideration, however. So were geography and history. Among the first parts of Japan opened to international trade in the 1800’s, following the country’s long period of isolation, the port city of Kobe is famously cosmopolitan with a thriving jazz scene, and this Sun City caters to a particularly well educated and well traveled subset of the population. That’s reflected by the blend of contemporary Western decor with more traditional Japanese elements, for example the integration with gardens. Other details, such as furniture arranged at precise right angles rather than the “studied jumble” so popular in the U.S., Jue says, pay respects to the Japanese preference for formality in physical interactions.

All aptly reflects Kanazawa’s mantra for Half Century More Co.: The only thing that matters is the residents. An intense responsiveness to their needs furthermore stemmed, for Jue, from deeply personal reasons—he lost both his parents during the design process. “Reflecting on the needs of my own parents as I was designing for these people in Japan, trying to create something that’s not just functional but also lifts their spirit and puts some beauty into their lives, was very much a driving force behind what I was doing,” he says.
Kanazawa, who had become a mentor, a kind of professional father, also died during the Kobe project. Today, his sons have taken over the business. Jue continues to work with them and Beard on a Sun City development near the very first one, in the sprawling Tokyo suburbs.

Project Team: Lauren McGuier; Rhonda Lay; Iara Bachmann: BAMO. William Spurzem; Adam King: Richard Beard Architects. ASAI Architectural Office: Architect of Record. Art Advisory Services: Art Consultant. Auerbach Glasow: Lighting Consultant. Kenchiku Setsubi Sekkei Kenkyushu: MEP. Tori Kenko Co.: Woodwork. Ionia: Drapery Workshop. Kajima Corporation: General Contractor. MDA: Project Manager.


